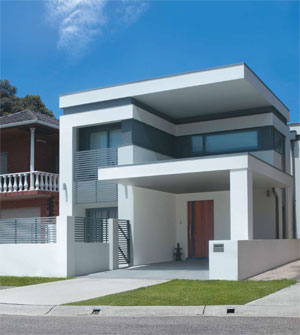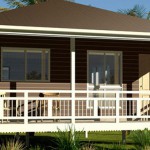Following an extensive revamp, this 1970s house now flows gracefully, and is filled with an abundance of space and light.

Originally built in the 1970s, this house was structurally in very bad shape. It had been poorly built and had many unused awkward spaces. The first floor was an extension single skin with no insulation, and as a result, had many acoustic and thermal issues. Organisation of the rooms was also very odd, as was their sizes and shapes. The architectural design expertise of Archengine architects came to the fore and these issues were dealt with in both a timely and professional manner and within the set budget. Consequently, the house no longer suffers from poor ventilation and an absence of flow between spaces.
Along with the dedicated assistance and hard work of the builder, Architec Constructions, the dull and lifeless architecture of the house, as well as the faded, moss-covered terracotta floor tiles, was brilliantly transformed with light and life. “The brief for the project incorporated an open plan, which involved an entry, living, dining and kitchen downstairs, with a separate but attached granny flat included,” says Justin Quinlan, Archengine’s managing director. “The clients also wanted a private residence upstairs to include three bedrooms, a study and bathroom; a master with an ensuite and walk-in robe; and a family area.”
One of the project’s special design considerations involved keeping within the existing footprint while still including the various spaces desired by the client. Another was injecting as much light as possible into the program on a very narrow site with two-storey buildings on either side. Furthermore, ensuring the spaces flowed into one another while the building itself did not become too boxy due to many spaces, needed to be dealt with. Similarly, the lack of an overall driving concept had to be addressed.
Justin says that the inspiration for the design was the continuous internal flow through the living spaces of the dwelling. This is reflected externally in the continuous flowing grey ribbons that carve out lines around the house. These Custom Orb insets accommodate the windows and doors that allow light and access throughout, where the white rendered walls signal the solid elements of these spaces. The body of work completed included the removal of most walls on the first floor due to their compromised structural integrity. This meant that a new first floor could be laid. “Where possible, the existing brick walls to the ground floor were retained, as was the ground-floor slab, because we were sticking to the existing footprint,” Justin says.
Architec Constructions was faced with a rather unusual challenge. During the demolition phase, the builders discovered the slab on the first floor was filled with not only an abundance of scattered reinforcement bars dropped randomly, but also electrical conduit and large pieces of scrap metal. It took five days of solid work to cut through it.
Individual renovated interior features of the house are noteworthy, such as the bluestone flooring and candlebark walls in the kitchen, dining and living rooms, which blend seamlessly while retaining their unique identity. This design concept also creates flow between the spaces. The stair leading up to the second floor is constructed of oak treads on Colorbond steel painted Windspray. The bedrooms are carpeted, and the walls are painted Dulux Beige Royal quarter strength. These rooms are no longer oddly organised, but now feature even, square shapes.
Outdoor flooring is timber decking and bluestone pavers made of porcelain floor tiles. Dulux Fair Bianca paint was applied to the exterior walls, as well as Custom Orb Windspray. The kitchen has a sleek and modern design, with a white benchtop of Corian Venario, a coloured splashback by Colourback Glass, Sandblasted Chai veneer cabinetry and Siemens appliances.
Laufen basin and sanitary fixtures are fitted in the bathroom, in addition to Grohe taps. Tiles and walls are a mixture of ceramic and Fumo glass feature tiles and the floor tiles are bluestone. The walls of the bathroom and the study room are fitted with SoundScreen™ wall insulation.
Outdoor features are as magnificent as the interiors of the house. The garden bed has been revamped with stone pebbles and bright flowers and green shrubbery complements the exterior. Terracotta roof tiles have been placed on the roof, in addition to an extended awning in the north yard. Windows and external doors are made of grey-tinted double-glazed Low-E glass and Rehau frames. The exterior of the living room doors has a retractable insect screen. The dark grey shed-looking granny flat has been refurbished with light grey marble-looking walls, enhanced by the shadows created by the tree branches and leaves. Its windows are brightly coloured tinted glass featuring yellows and browns.
Energy-efficient and environmental features of the project include water tanks, solar panels, double-glazing and cross-ventilation, tinted Low-E glass and Rehau frames to all openings.
The biggest splurge on this project was the steel for the double cantilever and the steel rod stair. However, Justin’s favourite part of the renovated space is the use of recessed Custom Orb to articulate the forms as they move throughout the site, allowing light to penetrate and change the shape of the boxes, thus giving the building its own character and personality.
Project particulars:
Designed by: Archengine
Level 5, 13 Kirketon Rd, Darlinghurst NSW 2010
02 8354 1471
contact@archengine.com.au
www.archengine.com.au
Built by:
Architec Constructions
0421 595 238
Flooring:
Kitchen, dining, living: Bluestone
Bedroom: Carpet
Stair: Oak treads, Colorbond Windspray to steelwork
Outdoor: Timber decking and bluestone pavers
Walls:
Kitchen, dining, living: Candlebark
Bedroom: Dulux Beige Royal quarter strength
Outdoor: Dulux Fair Bianca to exterior walls, Custom Orb Windspray
Kitchen:
Benchtop: Corian Venario White
Splashback: Colourback Glass
Cabinetry: Sandblasted Chai veneer
Appliances: Siemens
Bathroom fittings:
Basin: Laufen
Tiles/walls: 300 x 100mm matt white ceramic with Gasparre New York Fumo glass feature tiles
Floor tiles: Bluestone
Sanitary fixtures: Laufen
Taps: Grohe
Shower/bath: Hansgrohe
Windows + external doors:
Glass: Double glazing Low-E with grey tint
Frames: Rehau
Outdoor:
roof: Colorbond Kliplock Windspray
Paving: Bluestone
Decking: Blackbutt
Screening: Timber battens









