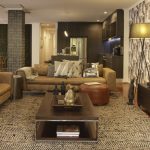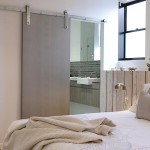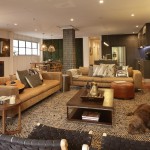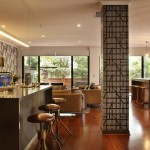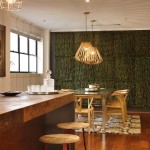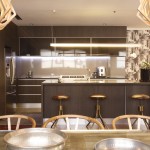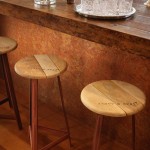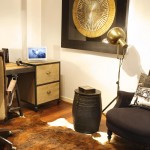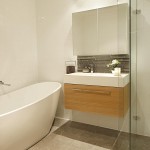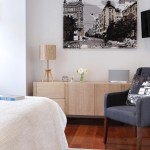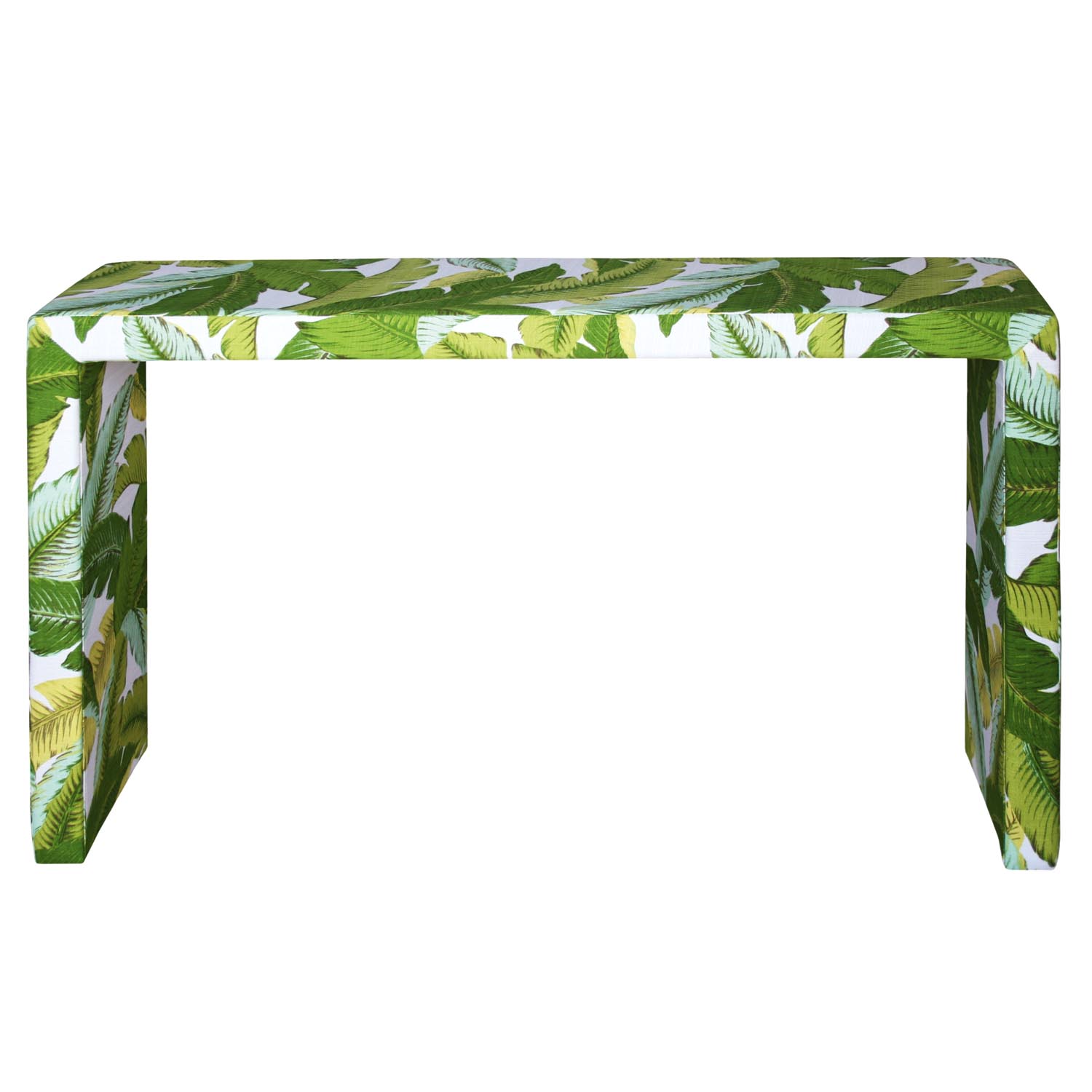A converted 1930’s wool store apartment went from shaggy to chic for two almost empty nesters
With a full redesign on the cards, turning this wool store space unintended for residents into a home full of warmth had its hurdles, but perseverance and innovation paid off in a big way for a professional couple who were seeking a new lease of life for this historic space.
Located in the Brisbane suburb of Teneriffe, the clients had a specific brief for Revy Bryce-Browning from Design Vision — to evoke a feeling of masculinity, be an ideal space for entertaining and to serve as a comfortable home for their family.
“The apartment was tired, poorly fitted out and needed an entire overhaul to suit its new owner,” says Revy.
The clients’ wish list detailed a fresh layout of the ensuite with a rainforest shower, standalone bar as well as a kitchen complete with new cabinetry, appliances and an island benchtop from Caesarstone. “Design Vision selected all paints and new wallpapers to make the apartment feel more homely and warm,” says Revy. “The apartment has a variety of textures that reflect its wool store architectural heritage.”
–
The kitchen is a crucial focal point of the home. Hues of black and charcoal exude a sophisticated vibe, while gold stools evoke the industrial feel the client desired. “The living, dining and kitchen spaces all work as one,” adds Revy.
The Caesarstone Oyster benchtop seamlessly marries the kitchen’s cabinetry and appliances, and with young adult children living in the home part-time, the open-plan kitchen and dining area suits their family needs perfectly.
A structural beam in the kitchen was utilised with a quirky map of the city etched onto the column, creating a conversation and art piece out of an element that could have easily disrupted the flow of the space.
Creating a unique standing bar was high on the agenda for the couple, who wanted to use recycled timber to evoke the feeling the bar was not a new addition and had been in the home for years. Copper and salvaged timber were used to ground the structure within the space, which is situated in the living room. Sourced from a salvaged table with the legs removed, three timber stools surround the bar, inviting you to “have a seat” — literally! The electrical cables from the wine fridges are cleverly concealed by a fixed cocktail trolley that is a practical necessity. Three industrial pendants are suspended over the space, making you feel as if you’re enjoying a drink in a casual speakeasy bar.
Complementing the timber bar and contrasting with the industrial theme, a faux plant wall brings a green element to the space. Spanning the entire wall next to the dining area, the wooden chandeliers and matching chairs are an earthy addition when juxtaposed with the glossy, dark kitchen space, creating a homely sanctuary in which to relax.
The bathroom and bedroom spaces were designed to “feel softer and fresher” in comparison to the kitchen and living areas, as well as provide the client with a retreat from daily life. Boasting timber cabinetry and pale walls, both bathrooms tie in nicely with the master bedroom’s muted and neutral colour scheme.
A contemporary element of the master bedroom is the custom-made sliding door. “It was installed to eliminate the problems caused by two swing doors in a bedroom,” explains Revy. Painted in a metallic silver shade, the industrial-esque door conceals the bathroom without compromising the aesthetic of the calming bedroom. Recycled lime-washed pine wallpaper was utilised in the bedroom, which was selected to cover up the plaster work that conflicted with the rest of the home’s warm aesthetic.
Maintaining an industrial theme throughout, this home has undergone a successful transformation from an uninspired space to an updated, modern home that ticks all the boxes when it comes to balance, functionality and of course, good design.
For more information
designvision.com.au
Photography by David Sandison

