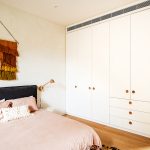Backdropped by tactile timber and luminous limestone that create a warmth beloved by its owners, this kitchen is the beating heart of a Victorian holiday home on the picturesque Mornington Peninsula.
Generous use of timber and stone extends beyond the kitchen to infiltrate the entire home, offering the abode a link to the landscape outside its well-designed walls.

More than just a pretty face, the kitchen is extremely functional and easy to navigate. Endowed with top-notch appliances, it features a butler’s pantry partly concealed behind the cooking zone, which boasts a state-of-the-art Lacanche Savigny oven and cooktop and a Pietra Nautica limestone upstand to match the benchtop. Earthy-hued square tiling continues above the upstand to make cleaning a breeze and enhance the warm, natural nature of the space.

Attention to detail is a defining feature throughout the kitchen and butler’s pantry. Case in point: the extra-height cabinetry that maintains grain matching for a refined finish. As well as providing more than enough storage space for appliances and dinnerware, the American oak cabinetry offers a visual and textural point of difference to the surrounding stone. Let’s Talk Kitchens & Interiors is the Victorian firm responsible for the kitchen’s latest incarnation.

Established in 1972, Let’s Talk Kitchens & Interiors is an interior design business specialising in the design of domestic interior renovations and the construction and project management of these types of works through to completion. Prior to the company’s intervention, the original small stone house was equipped with a simple kitchen set-up. The new owners purchased it with the intention of fully renovating and extending it, and the holiday home now comprises six bedrooms and four-and-a-half bathrooms and incorporates a fully self-contained guest wing.

The owners wanted the dwelling for entertaining their large family and gaggle of friends, and presented a brief that called for a solution that was contemporary stylistically, but with a nod to the past and a link to the natural world. Looking to create a relaxing escape from everyday life, the owners are able to take a break inside a home that is exceptionally welcoming thanks to the warm colour and material palettes. Emphasising this connection to the natural world is the combination of rammed-earth external walls, stone floors, timber-lined ceilings and polished plaster walls.

Extensive use of natural materials links this kitchen to the environment and imbues the home with a beautiful sense of tranquillity, making it a bona fide Mornington Peninsula masterpiece.

Cabinetry design Rex Hirst (Let’s Talk Kitchens & Interiors)
For more information















