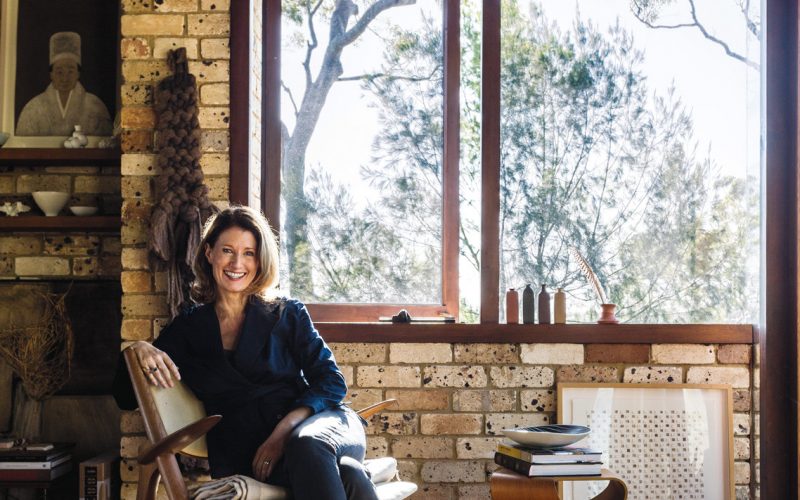The relationship between external architecture and interior design can often be fraught and disconnected. But it doesn’t have to be
Written by Karen McCartney
I recall attending an architecture awards ceremony some years ago when I was the editor of an interiors magazine. One of the categories was devoted to interior design. After much fanfare about the mixed bag of entries, the prize was given to a cattle shed. It’s not that it wasn’t a deserving winner — it was the attitude
–
So when I began to write books about residential architecture, I was always very interested in the role interiors had to play in the aesthetic delivery of the project as a whole. For the two Iconic Australian Houses books, finding places where the interior echoed and supported the intent of the exterior became the Holy Grail.
My goal was to reflect the best of Australian architecture from 1950 onwards and profile the architect and an example of their work in each chapter. Some were easy, such as the Rose Seidler House, with its careful preservation of all that was original, including the crockery and Robin Boyd’s Walsh Street House with its furniture and art still intact. But these were the easy ones, protected and maintained by caring institutions. Often I found a great house, only to be disappointed by an interior kitted out with scant regard to the context — an overstuffed floral sofa in a streamline modernist house, a thoughtless renovation or an inappropriate scheme. The best houses were obviously those belonging to architects themselves, or those that had not strayed too far in ownership, with one or two families.
The phenomenal Buhrich House by Hugh Buhrich was lived in by his son Neil, who had maintained it as designed. Roy Grounds’ Grounds House had been meticulously restored by a dedicated owner with passion and deep-enough pockets to do it properly. And Richard Leplastrier’s Palm House still has the commissioning owner living in it with his innate taste aligned to every nuance of the architectural fabric of the building.
Unfortunately, these are cherished examples because they are the exception. As I moved on to research Superhouse, which is a book and an exhibition at the Museum of Sydney, I realised the problem was not only historical. For this global look at residential spaces that defied the norm — be it through siting, technology, craft, culture or scale — I researched thousands of architects and houses. The intention was for photographer Richard Powers to capture all the houses so the book would have a unified and consistent style. Often books of this sort are compiled from various photographic sources and there is good reason for this.
The visual expression of an architect-designed house is often as follows. The building work is finished and, before the clients take up residence with belongings brought from their previous house, the architect swoops in with a few artfully placed pieces of designer furniture and has it professionally photographed. Images showing the magnificent architectural lines of the house, unimpeded by the clients’ belongings, are circulated to the architectural press.
The more lifestyle and interiors magazines usually cannot use them because, while wonderful, they have no atmosphere. Often architects have a once-only photography deal with their clients, who do not want repeated sets of photography of their private space in the public domain.
As well as problems with clients’ belongings, sometimes the interior has been specified by an interior designer and is not to the taste of the architect. Or, in some cases, the property has been sold and completely altered. You can begin to see the challenge. I had to source houses in a country to which Richard was travelling, contact the architect, hope the interior was still good and hope the client would agree to a shoot.
Some of the interiors in the book are intentionally sparse, particularly those which are holiday houses or weekenders, where an absence of extraneous stuff denotes luxury. One of my favourite houses is the Masetti House by Pritzker Prize-winning architect Paulo Mendes da Rocha, which is now owned by Houssein Jarouche who runs Micasa, a furniture store in São Paulo, Brazil. His eclectic furniture choices resonated perfectly with the concrete forms of Paulista brutalism and the flourish of the patterned Portuguese cement tiles. There is a real dynamism which is the result of truly independent creative spirits aligning in a way that is both provocative and beautiful, and the interior and exterior deliver excitement and liveability in equal measure. Moreover, it trumps
a cattle shed any day of the week.
Originally from Home Design Volume 18 Issue 6









