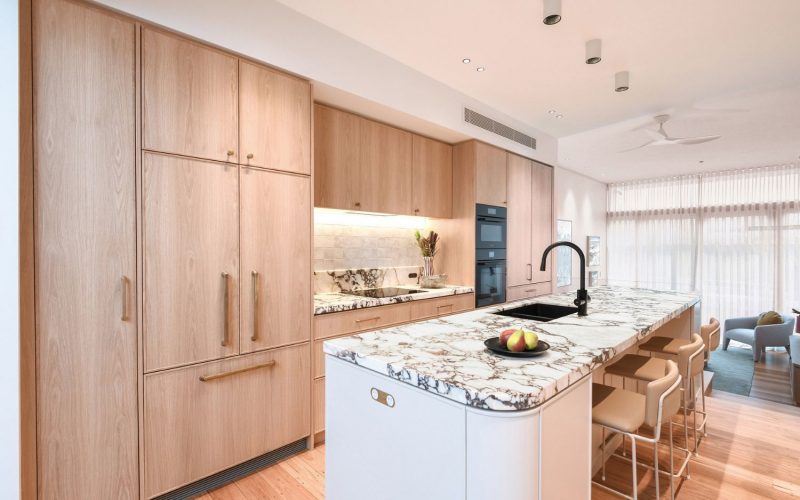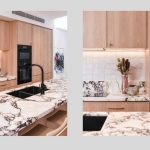Margot Klockmann Design has reimagined a once plain-white kitchen into a space that is both inviting and highly functional, tailored to a social family with entertaining at its heart.
Previously, the kitchen suffered from inefficient storage, a narrow island, and an awkwardly located pantry above the stairs. The renovation addressed these issues while infusing the space with warmth, texture and subtle luxury.
Central to the new design is the Calacatta Viola natural stone benchtop, which extends seamlessly up the wall to form part of the splashback. Paired with Hanoi off-white square tiles and under-cabinet lighting, this combination creates a tactile, practical feature that elevates the room without overwhelming it. Timber Farmers door joinery along one side of the kitchen introduces warmth and visual texture, complemented by Hepburn brass hardware that adds a refined, understated glamour.

The layout was carefully reconsidered to optimise functionality within a narrow footprint. By eliminating steps on one side of the kitchen and raising the floor, the team created a single, level access point to the lounge, delineated by a glass balustrade. This adjustment not only improved flow, but also allowed the island to be extended into a generous, sociable hub.
Integrated features such as a wine fridge and a HydroZip tap, providing sparkling and boiling water, support effortless entertaining while keeping the benchtop free from appliances.
Storage solutions were a priority. A large pantry with internal lighting and pocket doors conceals appliances and food staples, maintaining a clean and uncluttered aesthetic. The integrated fridge-freezer further contributes to the streamlined look, while internal cabinet lighting ensures functionality in a space without direct windows.

Every material in the kitchen was chosen for durability and elegance, reflecting the client’s personal style and complementing their Aboriginal artwork. The result is a kitchen that balances everyday practicality with spaces designed to host and delight. Thoughtful detailing, from tactile tiles to luxurious joinery finishes, creates a home that feels warm, considered, and effortlessly stylish.
This renovation demonstrates how intelligent planning, attention to materiality, and a focus on both form and function can transform a restricted space into a welcoming and highly functional heart of the home.
Designer: Margot Klockmann
Build: Interspec Custom Joinery / Builder: Brindabella
Photography: Helen Ward (Inward Outward)
KBDi – awards category: SMALL + LARGE KITCHENS NSW
For more information










