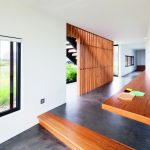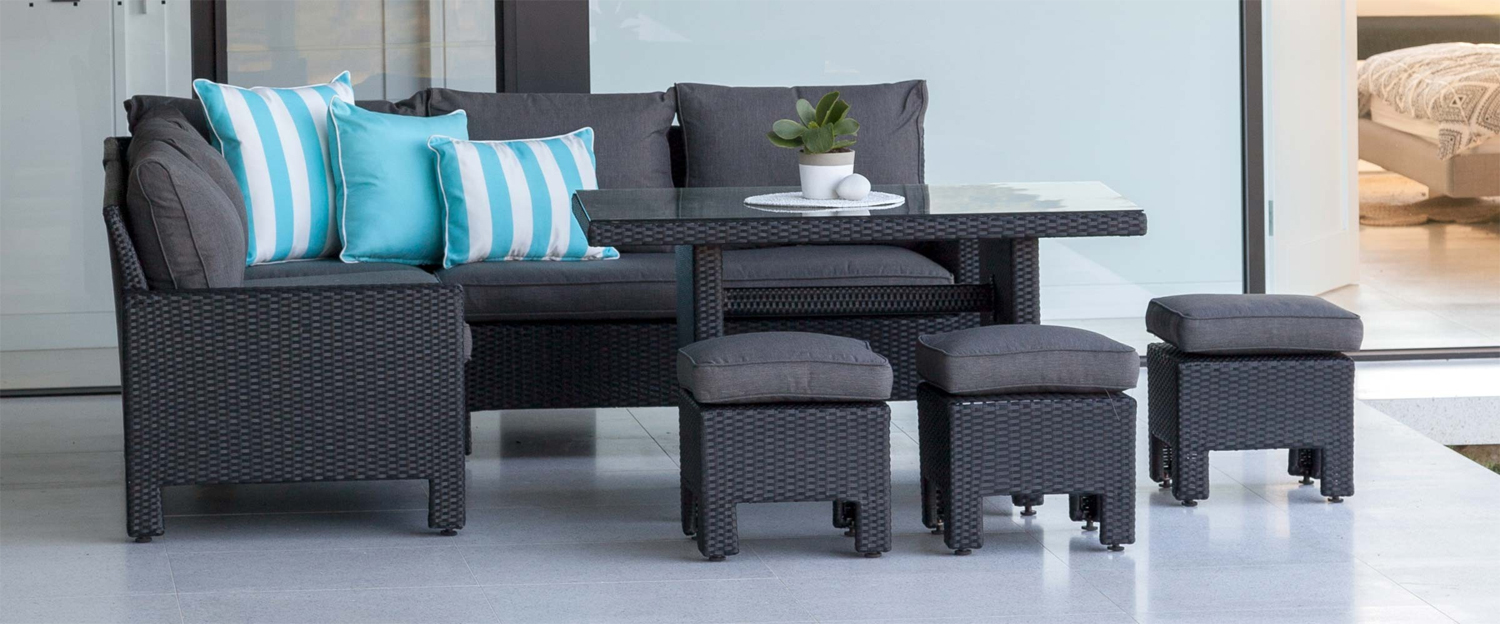They say the devil is in the detail — and Jason and Jorja Gec’s Rhyll House is full of them
If the debut project from Jason and Jorja Gec of Jarchitecture is anything to go by, the husband and wife team are onto a good thing. A weekend getaway that’s anything but your average holiday home, the Rhyll House is all the motivation one needs to take a break.
The small fishing town of Rhyll is located on Victoria’s Phillip Island and was the location of choice for a family of 10 and their two dogs. Purchasing a slightly sloped site with only a few trees, no existing dwelling and not a neighbour in sight, the clients certainly hit the jackpot. Gifted with 220-degree views of the tree-laden foreshow cliffs and hills along with glimpses of Western Port Bay, this site was the perfect spot to build a holiday house.
The brief revolved around designing a residence that would cater to the clients’ growing family, capitalise on surrounding views and provide ample space for entertaining — think long Christmas lunches and never-ending Easter egg hunts. Inspired by the concept of a black box expanding out of the ground, the house consists of two indoor areas and two outdoor living spaces. Containing four bedrooms, three-and-a-half bathrooms, a laundry, garage and boat storage space, the project was completed in less than two years. With the private area located on the top storey and the public on the bottom, each level has its own unique atmosphere. “The top storey acts as a self-sufficient lookout when it is in use, while downstairs acts as a family extension,” says Jorja. “Upstairs is decadent in its finishes and complex plan, while downstairs is more simple — there’s a play-off between warm, rustic materials and contemporary decadence.”
With a few hurdles at the start, the main alterations were changes to the structural elements. “After feeling wary about the original engineer, we had the structural design reassessed, which proved to be wise,” says Jorja. “Foots and structural members were amended early in the build.”
Due to the home’s island location, products used had to be robust, durable and low-maintenance. “The materials for the project had to have a generally warm feel with hard-lined contrasting accents inside and out — continuity between architectural elements and interiors is important to us,” says Jorja. Revolving around a palette brimming with concrete, blackbutt timber, rusted Corten steel, texture tiles and black accents, the end result is a harmonious space that’s cutting-edge and laidback all at once. “Our use of shadows, hidden and reflected light attempts to highlight the different materials and architectural elements to create a moody but comfortable environment,” says Jorja. “The design relied on a great furniture fitout to complete the vision, which we have been happy to help out with.”
Sustainability played a key part in the Rhyll House’s design, and the residence is now one with its surrounding environment. Although the site has a less-than-ideal solar orientation, the architects managed to incorporate several eco measures into the project, including carefully located windows to enhance cross-ventilation, composite recycled timber and plastic for the deck, recycled content in the slab, double-glazed UPVC windows, and insulated floors, walls and ceilings.
The house stops people in their tracks as they walk past, and Jarchitecture is thrilled with its first built project — as is the family who now get to enjoy this holiday home much more often than they originally planned.
Written by Annabelle Cloros
Originally in Grand Designs Australia Volume 6 Issue 2


























