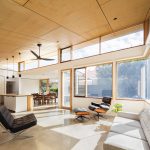There’s nothing like a bit of good old-fashioned teamwork to get a job done right. Mont Albert B&W House is the brainchild of three expert teams: Ben Callery Architects, owners and landscape designers Sam and Kirsten Egan, and kitchen manufacturers/cabinetmakers Cantilever Interiors. Together they have fashioned a home and an L-shaped extension conducive to entertaining and outdoor living.
Having three kids under eight meant landscape designers Sam and Kirsten were in need of a house that provided more space than the site’s original brick home. To maximise living space, an extension was added to the rear and comprises an open-plan living, dining and kitchen area, plus a bathroom. The extension facilitates the owners’ desire for a strong connection to the backyard and the northern sunshine. The remainder of the project consisted of the re-working of existing rooms.
Like any residential build, there were certain obstacles Ben Callery Architects needed to overcome in order to achieve the light-filled home the Egans dreamed of. Front and centre was the townhouse development going up directly behind the property. “The raking roof brings in north light and minimises exposure to the apartments at the rear,” architect Ben says. “The windows around the perimeter of the living areas connect the living zones with the backyard.”
With a configuration that saw the hand-crafted kitchen and adjoining dining space connected to an outdoor dining area, privacy was pivotal, but not at the expense of natural light.
Enhancing the natural northern light is a monochromatic interior design and a restrained, yet comfortable, material palette. This includes concrete flooring and black-stained timber cladding. Pops of white (as seen in the white window frames) accentuate the handful of highlight colours. “We wanted to highlight the green of the landscape (designed by our clients) and the light timber that is a feature of the cabinetry by Cantilever Interiors,” says Ben, revealing his favourite part of the project is the plywood ceiling. “The plywood creates a warm glow when it reflects sunlight off the lower roof next to it and bounces that light back down into the living rooms.”
Oriented to catch winter sunshine, the house boasts louvre windows that can be opened to capitalise on natural ventilation and cooling breezes, making the entire structure surprisingly energy efficient. Another of the home’s energy-saving characteristics is the concrete floor, which provides thermal mass to help maintain stable temperatures.
Mont Albert B&W House is a testament to teamwork. It is an understated and contemporary family abode with a palpable connection to its environment and a design ethos that will age well as the years trickle by.



















