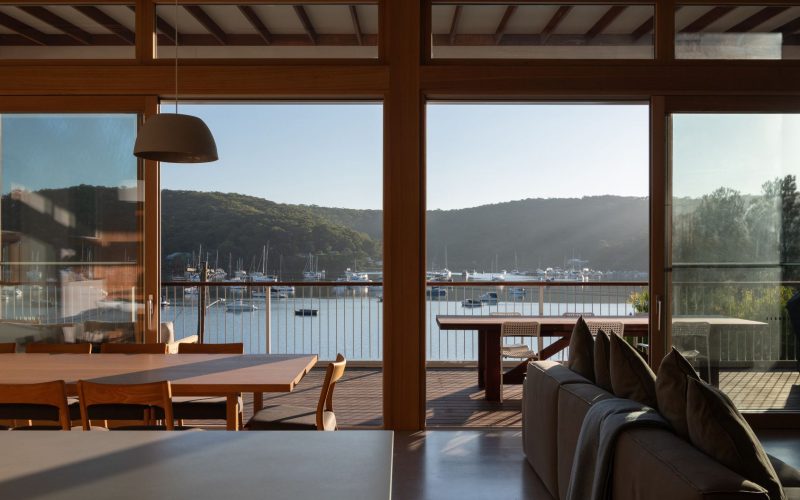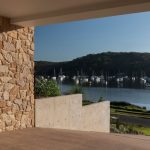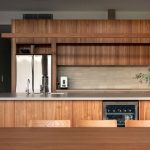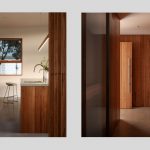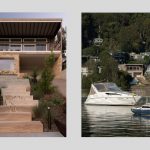A refined coastal family abode that ably unifies the gap between holiday house and forever home.
Words Carrol Baker
Photography Luke Shadbolt
Perched above the calm waters of Hardys Bay, an hour from Sydney, a modest shed boasted arguably one of the best waterside views a rundown shed has ever had. But no more. In its place sits a beautiful and sophisticated coastal retreat holiday home.
Ali Whelan, design lead and associate at Breathe Architecture, says the shed was an understated backdrop just waiting for architectural intervention. “The clients envisioned a refined coastal retreat — a holiday home that would support their transition from a family residence in Sydney without compromising on the space needed to come together as a family or with friends,” says Ali.

“It was to be a backdrop for shared memories, sun-soaked days on the water, evenings spent = around the table, and a slower rhythm of life attuned to place and connection.”
It was a deeply personal project for Ali, as the residence was commissioned by her parents. “They entrusted me with the privilege of designing their new home in close collaboration with them,” she reveals.
The home has four bedrooms and two-and-a-half bathrooms, open-plan living spaces and generous indoor-outdoor areas. The outdoor deck is one of Ali’s favourite aspects of the design.
By day, the soft light moves gracefully across the bay in a slow unhurried rhythm, creating dappled patterns through the timber screening. Ali says in the evening, the light takes on a warm, golden hue. “It beautifully illuminates the treetops of the national park, creating a moment of quiet, natural beauty that feels timeless,” she says.

The homeowners are avid entertainers, so the residence would be a social hub, a place for family and friends. “This project was conceived as both a family sanctuary and a vibrant retreat for retirement, an elegant yet relaxed coastal home designed to bring people together,” shares Ali.
The site’s steep geography led to an issue with stormwater runoff. This was aptly addressed through landscaping and layered native planting by Pangkarra Gardens.
The sandstone base connects the home organically to its locality; the top storey is clad in timber. “Timber screens wrap the corners, blurring edges and filtering light and views,” notes Ali. “Inside, a palette of light bright materials provides a calm contrast, creating a backdrop that allows the landscape to take centre stage.”

The project was a successful collaboration between Breathe, BBM Construction, Pangkarra Gardens and the clients. It’s a project that holistically embraces sustainable building practices and outcomes. Ali says environmental considerations were paramount throughout the process.
“At Breathe, sustainability is woven into the very fabric of our design philosophy from the outset, guided by a first principles approach,” she explains.
Passive design principles guided the project every step of the way. Shaded glazing works with openings and light to curate spaces that are cool and welcoming. “The design strategically captures prevailing breezes,” says Ali, “encouraging natural cross-ventilation and reducing the need for air-conditioning.” Native species and low-water-usage plants reduce water requirements onsite.

Recycled and reclaimed materials where possible featured in the project. The owners sourced furniture from local designers and makers, and locally sourced salvaged timber was incorporated into the rear decking. On the front deck, reclaimed timber was put to good use and crafted into a unique table. “The timber was reclaimed by BBM from a local wharf that was being decommissioned during construction, imbuing the home with a tangible sense of place and narrative,” adds Ali.
Project Team
Architect Breathe Architecture, breathe.com.au
Builder BBM Constructions, bbmconstructions.com
Landscape architect Pangkarra Gardens, pangkarra.com.au
Details
House: Ironbark House
Location: Hardys Bay, NSW
Date commenced: March 2022
Date completed: December 2024
This article was originally published in Grand Designs Australia issue 14.2.
