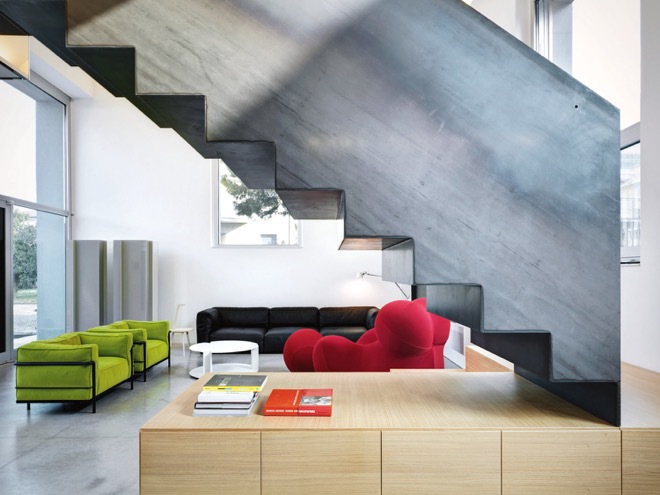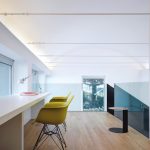This factory conversion subtly alludes to its past, drawing on its industrial roots and its existing interior to create a hyper-modern home renovation
It may be difficult to believe this hyper-modern three-bedroom house was once part of a derelict factory. Located in the global design hub of Milan, Italy, it’s only natural this space is all things stylish, unique and on-trend — the ideal combination for a family of five who appreciate the value of a good concept. Created by Gabriele and Oscar Buratti of Buratti Architetti, it’s a home that draws on its industrial roots and blends them with a healthy dose of modernism.
The purposes of the loft are separated between two levels. Located on the ground floor is the master bedroom with ensuite and the living area with an open-plan kitchen that conveniently leads to the dining room. Concrete floors are a brave choice of flooring here, with grey threatening to dampen the mood of the home, but the material is lifted by the timber and raw-iron staircase that divides the kitchen and lounge room, while also serving as the architectural centrepiece of the home. Up the stairs, a compact study nook is revealed along with two bedrooms for the children and a bathroom.
The living area is the central space for the family to gather in this home, with large floor- to-ceiling windows ensuring light is always on tap. With the close proximity between the dining and kitchen area, entertaining guests and preparing meals for the family is extremely convenient.
Greatly influenced by the structure’s past, Gabriele and Oscar took inspiration from its history when designing the home. “The project is focused on the interior of the existing building — a double-height space with a curved ceiling and big windows that bring a lot of natural light inside,” says Gabriele. “We started from the existing void of the factory building and wanted to keep as much light as possible.” Utilising strong materials including concrete, raw iron and metal, the style of the home is very much industrial, but is cosy rather than cold thanks to bright furnishings that inject warmth and excitement into the interior.
“The space is strong but neutral [to cater] for beautiful pieces of furniture with a mix of colours and materials,” says Gabriele. “The aim was to join the unusual features of an industrial building with the domestic quality and warm atmosphere of a house.”
In such a creative capital, it’s nice to see minimalism in the family home which can often become an overwhelming and frantic space. Instead, this loft embodies a calm serenity that offers just the right amount of peace and quiet.
Written by Annabelle Cloros
Photography by Marcello Mariana
Originally in Home Design Magazine, Volume 18 Issue 6































