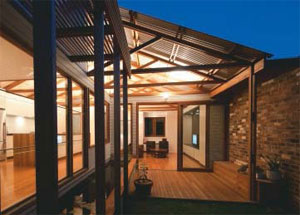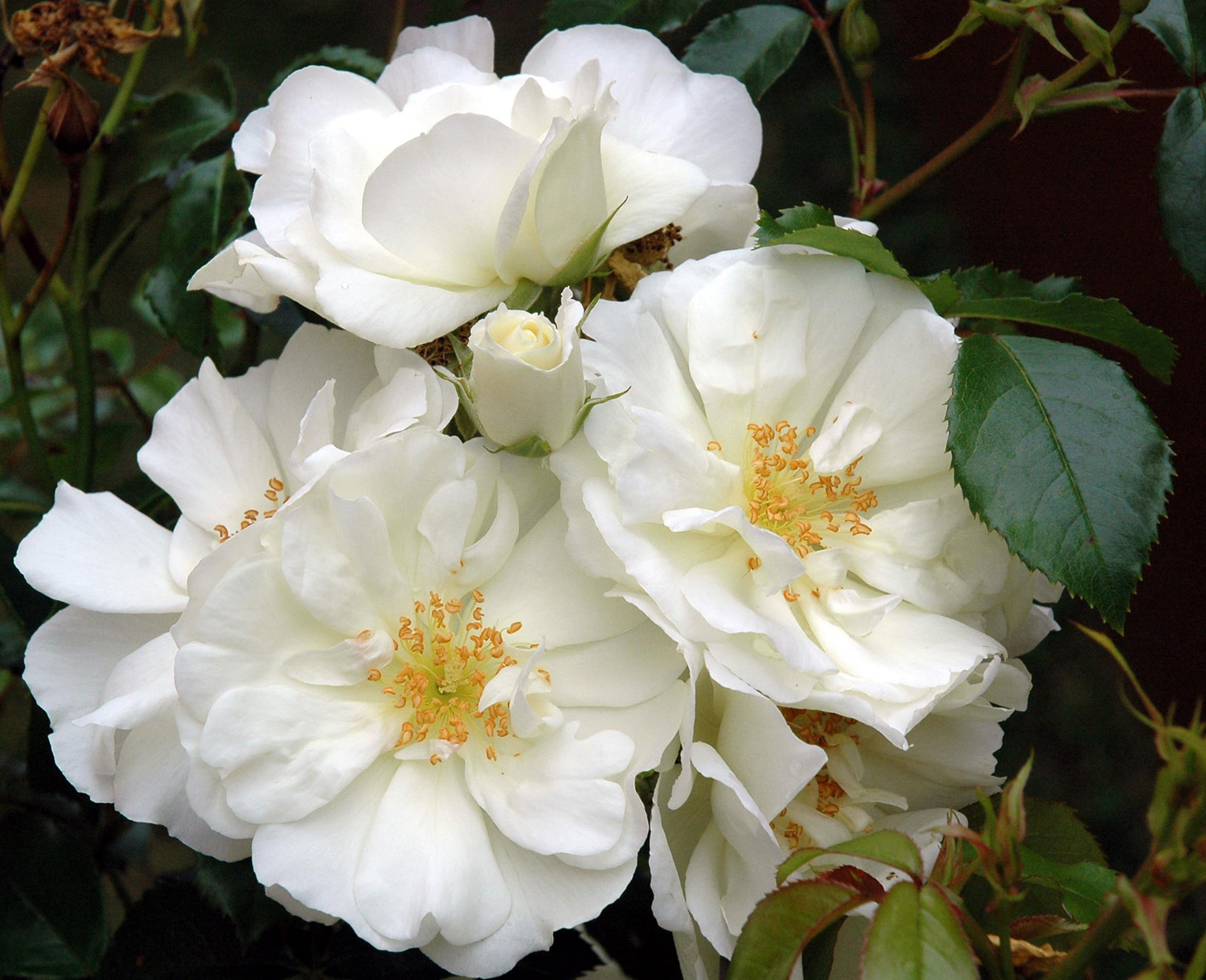A rundown 1920s heritage home has been transformed into a beautiful and private oasis of refuge and escape.


Now considered a luxurious private retreat in the heritage neighbourhood of Glebe, it’s difficult to believe that this home was once a rundown 1920s Californian-style Bungalow being leased out as a rental property. Not only was the home falling apart aesthetically, but the southwest corner of the existing house was also collapsing due to ground subsidence from the natural watercourse that ran under the property. As a professional couple, the clients required a home from which they could work, but which would also serve as a private haven where they could escape the hustle and bustle of urban life. The preservation of the existing 1920s Californian-style Bungalow streetscape was a major design consideration, therefore the front two rooms of the existing house were retained, and all extensions and additions confined to the rear of the house.
The innovative design of this home is truly unique and many factors influenced it. The clients’ requirement for privacy, as well as the pre-existing condition of overlooking the neighbours’ property, informed the design decision to turn away from the outside of the home and channel the focus of the house inward toward retrospective courtyards.
Walls and timber-framed windows were retained from bedrooms one and two of the existing house as well as the dining room, while the original hall, kitchen, living and laundry walls were removed. The internal configuration of the existing dining room was re-worked to create an ensuite to bedroom one, as well as a laundry space. Windows and openings were strategically placed to promote cross-ventilation and ensure that the home is cooled and heated passively. Working with an entire budget of $800,000, CplusC Design Construct created an extension that consists of a new study, dining, kitchen and living space that encloses and opens out onto private courtyards overlooking a pond and new barbecue area.
Diverting the natural watercourse running through the property was a constant challenge during construction. Eventually, the water was diverted around the garage and taken to a storm water pit, and a tranquil pond inserted; the biggest splurge of the renovation. Once a major functional problem for the previous home has now been transformed into a pivotal element in the entire home’s design and layout. The pond is not merely a decorative feature but ultimately serves a dual purpose. Water from the pond cools prevailing winds from the southwest in summer, which in turn cools the house passively. Also, light from the western sun is reflected off the water, bathing the dining, kitchen and living spaces in a gentle and beautiful afternoon light.
Moulding new with old is always a painful and tedious task to carry out well. A unifying element between the existing house and the extension was needed, and timber was chosen due to its warmth and versatility.
The successful marriage of the existing heritage building and the new extension makes this project special. The trusswork of the extension gives a modern take on traditional roof-framing methods, and forms an ordered grid beneath, making a playful configuration of spaces which unfolds and transitions from internal living spaces into courtyards.
Wastage and environmental factors were always a concern. CplusC retained as much of the existing building as possible, and what could not be retained was re-used. Bricks were salvaged from the demolition of the walls on the existing south-west portion of the house and re-used, and existing concrete slabs that needed to be removed were crushed and used as backfill.
Project particulars:
Designed and built by:
CplusC design Construct 46 Langley Street, Darlinghurst NSW 2010
02 9331 7555
Info@cplusc.com.au
www.cplusc.com.au
Flooring:
Kitchen/living/dining: Blackbutt tongueand- groove with natural oil finish
Bedroom: Carpet Stair: Concrete
Walls:
Kitchen/dining/living: Plasterboard with Dulux Antique White USA paint finish
Bedroom: Dulux White Duck paint finish Stair: Core-filled blockwork
Study: Cedar shiplap, walnut stain, natural oil finish
Bathrooms/shower: Tiles
External walls: Weatherboard with smooth edge finish
Kitchen:
Benchtop: Reconstituted stone
Splashback: Colourback glass Island
benchtop: Furniture-grade blackbutt with natural oil finish
Cabinetry: Polyurethane
Bathroom Fittings:
Cabinetry: Two-pack-sprayed polyurethane
Basin: Caroma cube wall basin
Shower/bath: Caroma Marina
Windows and external doors:
Glass: 6mm/eq U-value of 5.71
Frames: Recycled spotted gum with natural oil finish
Outdoor:
Roof: Lysaght Custom Orb/Zincalume
Decking: Blackbutt, stainless-steel screwfixed, clear natural oil finish
Pond: Smooth concrete finish
Pergola: Structure — blackbutt post and beam, battens — cedar natural oil finish
Screening: Blackbutt with natural oil finish
Furniture: Barbecue area walls — cedar shiplap, walnut stain with natural oil finish


