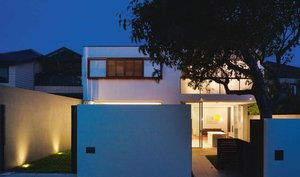by Sienna Trelida
The redevelopment of a pair of semi-detached houses was not only an architectural challenge but a rare opportunity

For Sydney-based architecture firm Carterwilliamson, the objective had been to design two essentially identical sites (appropriately dubbed the “fraternal twins”) for clients with different needs and desires.
The original assessment to redevelop this pair of semi-detached houses for two different clients may have been a common one, but for these projects to eventually be realised was very rare.
“Rather than use the traditional approach of mirroring the residences around the party wall, the response was to the immediate context of the site, and environmental conditions, resulting in two houses with very different spatial qualities,” says Shaun Carter of Carterwilliamson.
The property we’re discussing here is set ever so slightly higher up the hill and along the northern side of the property. This orientation brought into play a number of considerations that were well-resolved by the architects. The original semi comprised three wellproportioned bedrooms connecting with the entry hall. Retaining this front area only, carterwilliamson demolished the weathered 1980s-inspired kitchen, living and bathroom attached to the single storey. The original dwelling was dark and made little attempt to connect with the backyard.
The floor of the new addition was lowered two steps (approximately 300mm), providing the new two-storey extension higher ceilings while keeping the edge of the second level below that of the existing roof ridge. The renovation consisted of a new openplan living space connecting the kitchen, living and dining, as well as a courtyard and backyard. Upstairs a new master bedroom with ensuite, study and roof terrace, which enjoys extending views to the ocean, was part of the redesign.
For the architect, the plan was to create a small home that felt generous. This was achieved by removing redundant walls and creating horizontal as well as vertical spatial connections. As a result, these spaces also became focal points and hubs of family interaction. Walls of joinery make efficient use of tight spaces, ordering and organising the active facilities of a house. Trims were removed to feel the edges of spaces, increasing the overall perception of size.
The semi enjoys a north-facing long axis, but from this grew a need to control the light, and heat. “Careful consideration was made regarding how to control light on that face, where to let it in and where to keep it out. We felt it needed more walls, more shade,” Shaun says. For the southern terrace next door, though, glazed walls to absorb and diffuse light were required to achieve the opposite effect. “Both use tall, light-washed void spaces as a threshold between the old and the new.”
Many environmental considerations were explored in the renovation. Passive solar principles were integral to the design. “This results in a more comfortable house year round and therefore reduces or eliminates the need for mechanical heating or cooling,” Shaun explains. On the ground levels, thermally massive concrete floors are warmed by the afternoon sun (aided in winter by in-slab heating), the warm air filling the living spaces and rising to the upper level rooms. The house has also been designed to take advantage of breezes for cooling and comfort. Manually operated louvres and blinds allow active control of light and ventilation. Collected rainwater is used for toilets, in the laundry and in the garden.
“A principle fundamental to contemporary building is to reuse what you can and to design flexible, durable homes that will stand for a long time to come,” says Shaun.
The void over the kitchen is spectacular. It is filled with light and acts as a great, refreshing transition from the existing hall of the original house into the new living space. The high louvre windows fill the house with light and air and look out onto the courtyard’s bamboo screen. The void acts as a connection between the kitchen, study and stair up to the roof terrace.
Photography by Brett Boardman
Project particulars:
Designed by:
Carterwilliamson
L1, 142 Smith Street, Summer Hill NSW 2130
02 9799 4472
mail@carterwilliamson.com
www.carterwilliamson.com
Built by:
BK Jones Builders
02 9918 0039
0410 480 039
Flooring:
Kitchen, living + dining:Polished concrete
Bedroom: Carpet
Stair + study: Solid timber — blackbutt
Bathrooms: Easy Gray Naturale Rectified
600mmx600mm tiles
Walls:
Painted Dulux Antique White USA in the
kitchen and bedroom. The dining, living and
outdoor are grey and in the bathrooms, white
gloss rectified 300mmx600mm tiles
Kitchen:
Benchtop: CaesarStone Ospray
Splashback: Gloss Grey Tiles (supplied by
BetterTiles)
Cabinetry: Antique White USA two-pack poly
Lighting:
Brushed chrome downlights, recessed wallmounted
uplights and joinery lights
Windows + external doors:
Commercial-grade aluminium windows and
doors; natural anodised finish
Western red cedar custom windows with
sliding shutter by Windoor
Outdoor:
Backyard: Pavers arranged to allow spots for
grass to grow through, Sir Walter grass
Courtyard: Timber deck and
bamboo planter
Roof terrace: Hardwood timber deck






