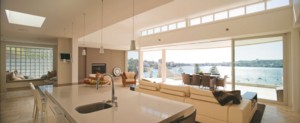On first inspection, this site enjoyed extensive water views towards Manly and Balgowlah. To take advantage of this prime location at the top of a very steep site, SCA Architects was set on designing a multi-level house that stepped up the site and maximised these views from the front of the house, and accommodated extensive outdoor living and entertaining areas with the integration of indoor and outdoor space. The design brief stipulated a house that would be suitable for a growing family with three young children with all the modern luxuries of today.
Designed over four levels, the plan for the home’s structure was to follow the contours of the site. Inside, a lift connects the garage to the rumpus room and swimming pool, entrance foyer level and the living area level found above. The living area is home to the living and dining space, kitchen, TV room, guest bedroom, powder room and laundry. Two bedrooms and a bathroom are located on a split level above the living area, with the master bedroom, ensuite and walk-in wardrobe as well as a fourth bedroom located on the top level. To reach the entrance foyer, visitors must use external undercover stairs found adjacent to the garage. One important design consideration for the home was to incorporate simple, elegant and light-filled internal living spaces that flowed out to extensive external terraces with the pool, spa and other outdoor settings. Blurring the lines between indoor and outdoor spaces, the home exudes a casual, relaxed lifestyle. These living and entertaining areas were integrated over two levels, with maximum exposure to the property’s water views. The living and dining spaces on one level open to an extensive outdoor terrace, and an outdoor entertaining area accommodating a swimming pool, spa and barbecue facilities extends from the rumpus room on the level below. The two levels are linked internally by stairs from the entrance foyer, with light-filled high ceilings that extend two storeys as well as external stairs connecting the outdoor terraces on the two separate levels. Limestone floor slabs have been used internally in the living areas and also externally on terraces, connecting the two spaces. The stepped terrace façade of the building minimises the height and bulk of the four-level building when viewed from the street. A glass lift links the lower three levels of the building and a spectacular view from the lift can be seen from the living area level. With its rendered and painted external walls, this home has a modern finish. Some environmental considerations were explored.
Emphasis is placed on cross ventilation throughout the building and access to the northern sunlight during winter, with protection from summer sun. Simon Chan & Associates is an architectural practice offering a diversified range of architectural services with involvement in a variety of commercial, industrial and residential projects. SCA Architects offers a range of services, with architects, consultants and technical staff providing their expertise and skills in different areas of architecture, urban design, interior design, energy efficiency, property development and building construction. From every corner of this home, the owners enjoy uninterrupted views of the great outdoors.







