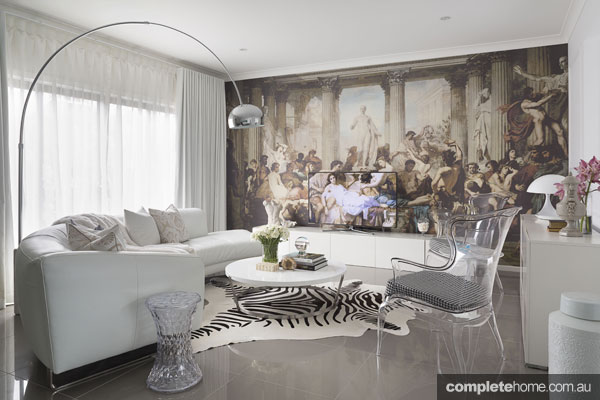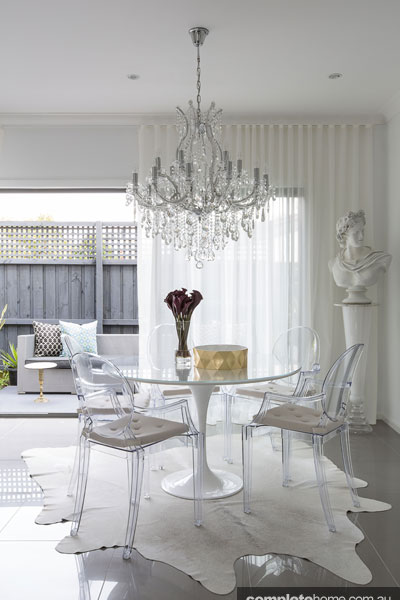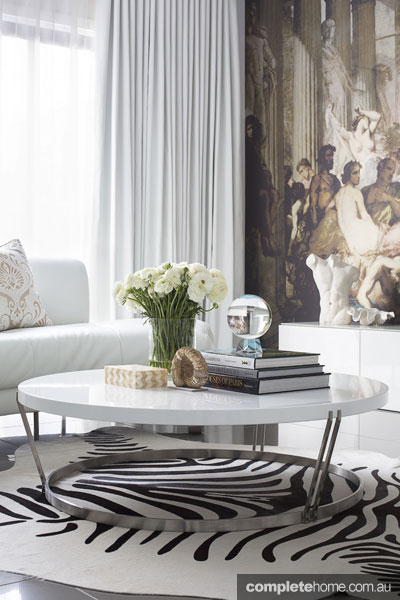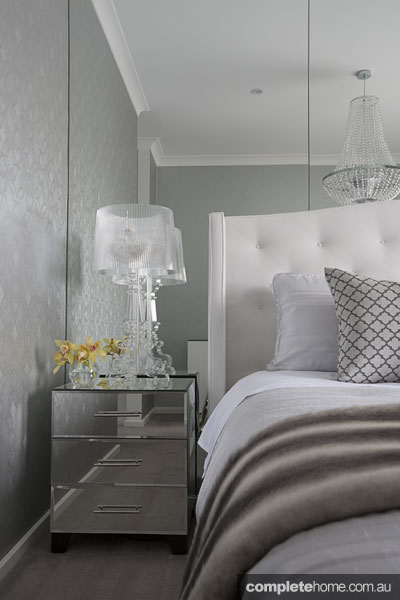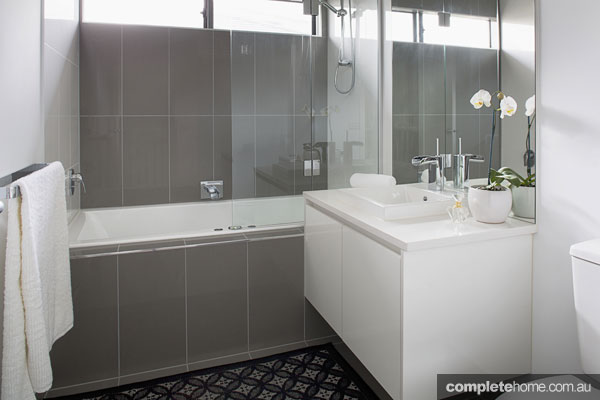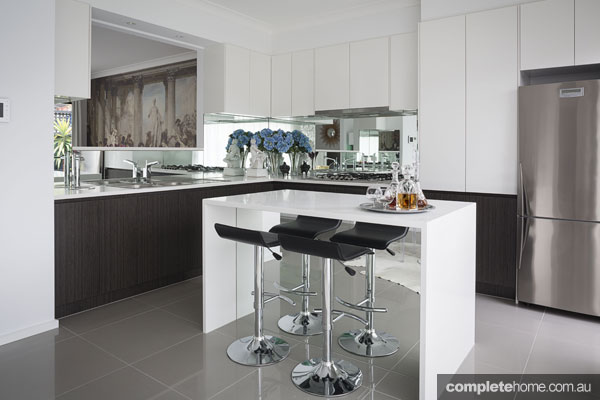Cleverly positioned glass and mirrors have turned this once dark and dingy space into a light and bright home.
\
Interior designer Massimo Speroni prides himself on his distinctly Italian design style. Time spent in Milan during his youth has left a distinct impression on his design ethos and philosophy and he draws his creative passion from Italian history, art, architecture and modern Italian pioneers of design.
His work combines a special touch for detail and lavish pieces, with elegantly refined shapes and form. This culminates in interiors that inject grandeur and personality into his clients’ homes, while still maintaining the serenity and comfort expected in a private setting.
The featured project is a private residence on which Massimo worked closely with his clients. During the early construction phase, efforts were made to maximise available living space and lay a foundation that would work to the best of its ability in creating a stunning interior decor.
Massimo’s client wanted a home that was modern and elegant, yet comfortable, with an open-plan living space perfectly suited for entertaining friends and family. The client also wanted the home to have visual impact and a level of luxury one would find in a five-star hotel.
Positioned on a corner block, which has been subdivided, the home consists of two storeys, each devoted to the distinct needs of the client. The lower floor contains the public living and entertainment spaces, while the second floor is dedicated to the private areas. Living, dining, kitchen, powder room and the lounge rooms are all situated downstairs, arrayed in an open plan that maximises light and space and allows for a playful arrangement of decor. The second floor contains three bedrooms, a bathroom and an ensuite for the master bedroom. One of the bedrooms has been converted into an office space.
High-gloss ceramic tiles were used as a neutral foundation for the lower floor, establishing an anchor point for the rooms and providing a low-maintenance solution that also serves as a starting point for any coloured furniture and wall colour combinations.
Initially the client’s specifications were for a completely open living, dining and kitchen plan. However, it was necessary to place a dividing wall between the kitchen and living to maximise cabinetry space for the kitchen. A servery forms a link between the two spaces, while also encouraging interaction and interplay between inhabitants using the two separate rooms.
Kitchen and dining areas are light and spacious. Large glass sliding doors form the threshold between internal rooms and the external courtyard, while also allowing voluminous amounts of light into the internal space.
A mirrored splashback creates added depth within the kitchen and reflects diffused light back into the rooms. The white cabinetry and kitchen island maintain a bright and clean environment, complementing the chromed finishes of the double sink and cooktop and the rich dark panelling of the lower cabinetry.
A high ceiling provides extra dimensions for storage and enhances the spatial forms of the rooms, adding to the feeling of the open-plan design. An added touch is the seamless form of the storage spaces, which are handleless, with a simple finger groove to allow the cabinets to recede into the streamlined vision of the kitchen.
Visually, the loungeroom is one of the most impressive in the home; a large feature wall mural dominates the room with a life-size depiction of Romans of the Decadence by Thomas Couture splashed across its surface. The print was scanned onto washable vinyl wallpaper after being sourced from an American supplier and then applied to the feature wall, created by enclosing previously existing windows.
The furniture used within the lounge room, while sleek and sophisticated, maintains a neutral palette. Clear polycarbonate, or minimal white, upholstery increases the sense of space and form while remaining subdued enough to keep the feature wall as the unobstructed centrepiece of the room.
The overall visual feel of the home continues upstairs. Neutral flooring allows the finishes of the rooms to truly shine while keeping the total look grounded. Walk-in wardrobes are a feature of each room. The two guest rooms, with one converted into an office, offer plenty of space. The main bathroom, set between the two rooms, contains a spa, single shower and floating vanity to increase floor space. With walk-in wardrobe, balcony and ensuite, the master bedroom evokes the ambience of a high-end hotel suite. Silver-embossed wallpaper and a floor-to-ceiling mirror wall create a textural, spatially unique and glamorous look for the room. Lifestyle demands dictated a double-size shower and double vanity for the ensuite, mirrored splashbacks, and a mirrored plinth below the vanity to double the visual space of the suite.
Throughout the home, mirrors have been strategically placed to create the illusion of added space. Either wall-mounted or floor-standing with ornate frames, the mirrors create extra dimensions that reflect and refract light throughout the internal layout.
Dressing and finishes of each room are varied. Each sings with the detail and keen eye of the design team, blending modern and traditional techniques and pieces into seamless, sleek and artistically unique visual aesthetics while retaining a personal warmth and high level of comfort in each room.
Massimo’s love for Italian design really shines through in his choice of furnishing and lighting, including classics such as the Arco floor lamp, designed by Achille Giacomo Castiglioni and located in the lounge, and antique clear crystal chandelier above the Tulip dining table. The mix of classic, antique and cutting-edge design, such as the transparent Louis armchairs from Kartell, really enhances his visual and artistic direction of the home. Elements of drama form centrepieces for the individual rooms and the placement of finishes and furnishings is obsessed over, to create a perfect flow and balance between a room’s usability and its artistic relevance.
As his client states, “We always get that overwhelming feeling of pride when friends and family drop by and comment on how our house has that ‘wow factor’!” Massimo’s direction and design philosophy has paid off in spades.
The ability to use extravagant details and designs in a way that they do not come across as overly bombastic or crass is a unique talent. Massimo’s vision of form and function effortlessly produces luxurious extravagance and refined subtlety in all he does, resulting in passion and creativity in equal measure.
Style notes:
- Massimo Speroni has a distinctly Italian design style. He draws creative passion from Italian history, art, architecture and modern Italian pioneers of design.
- The brief was to maximise available living space with a visual impact and a level of luxury one would find in a five-star hotel.
- The lower floor contains the public living and entertainment spaces, while the second floor is dedicated to the private areas.
- Throughout the home, mirrors have been strategically placed to create the illusion of added space.
- The mix of classic, antique and cutting-edge design, such as the transparent Louis armchairs from Kartell, really enhances his visual and artistic direction of the home.
massimointeriors.com.au
By James Cleland
Photography by Stu Morley
From Home Design magazine Vol. 16 No. 1
