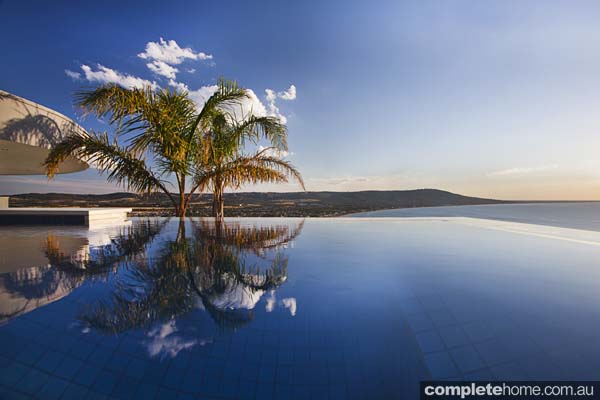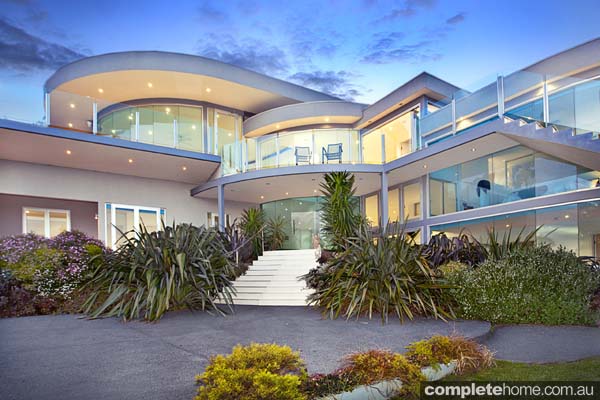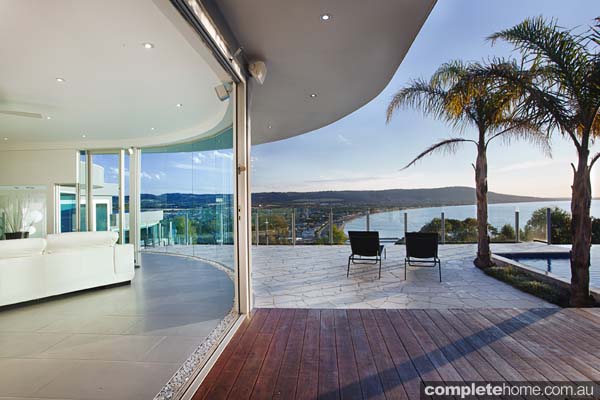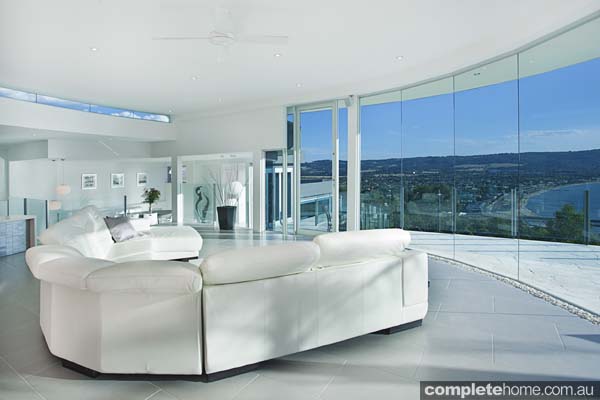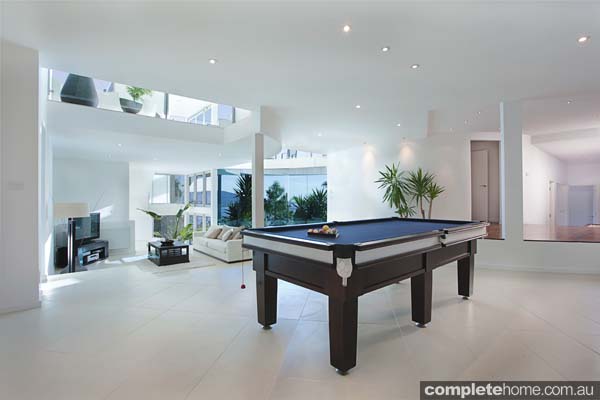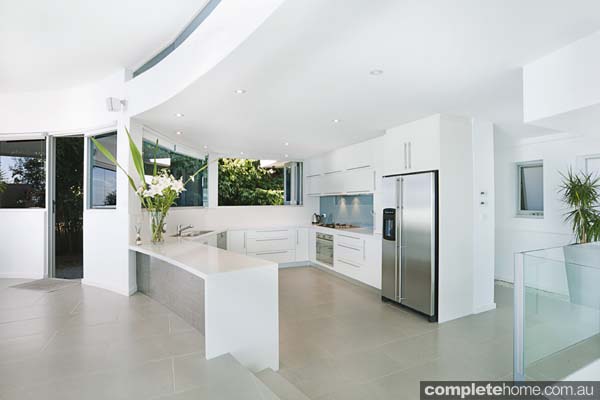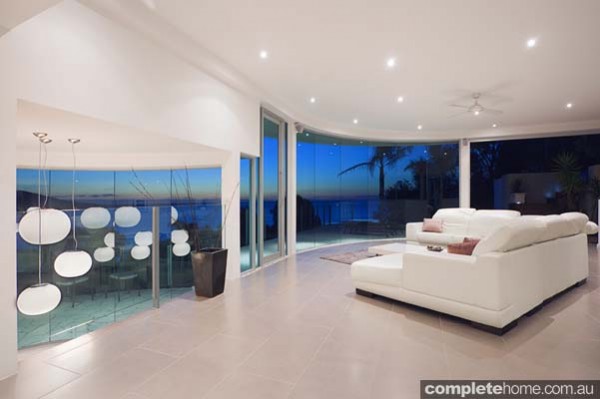A Mount Martha masterpiece with 360-degree views
When Harry Lambis bought a steep block of land on the south-eastern shores of Port Phillip, his first intentions were to build a simple holiday shack. He describes the original landscape as “undesirable”, far from an ideal block, with poor accessibility due to overgrown shrubs. A structural engineer by profession and director of his architectural firm, Pickles & Rouse, Harry was up for the challenge. While the original brief was to create a family holiday house, it soon became focused on capturing the amazing view from Red Hill to Portsea. “My brother Pete climbed one of the trees to get an idea of the possible views we could capture; after that, the shack idea was long gone,” Harry recalls.
As a first-time designer and owner-builder, Harry says the project was like trying to piece together a puzzle to suit the different wants. Those included capturing views from every room, maximising natural light, cross ventilation, and obtaining a feeling of space and privacy within a steep block. The expansive six-bedroom house built by Pickles & Rouse boasts a spacious kitchen, five bathrooms, two living areas, a billiard room, and study with a private terrace for each of the bedrooms. This family home is an entertainer’s dream and also features five tiered outdoor entertaining spaces, a two-car garage and four additional car spaces. To ensure ultimate convenience when entertaining, the outdoor zones are linked by external stairs.
Perhaps the most impressive part of the design are the ocean views from every room. Whether in the kitchen, dining room, or taking a dip in the pool, endless sea becomes the backdrop, while at night the twinkling of city lights dazzles. “The decision to provide main living and entertaining spaces upstairs maximised the ability to capture the westerly bay views,” Harry explains. “This led to the pool being placed on this level as well.”
This open-plan abode sympathises with the natural slope of the land by creating tiered living, entertaining and sleeping spaces.
Continuous, full-height, wrap-around glazing was an important design consideration for maximising westerly views. With the addition of slotted windows to the north and east, as well as the various voids and high ceilings, the house provides natural light in each room throughout the day. “I love sitting on the couch in the morning looking out at the bay with the morning light filtering its way through the window,” says Harry. While the design encourages light to pour into every room, appropriate westerly shade is also provided through the use of extended cantilevered eaves and blue-tinted glazing on the windows that also enhances the colour of the sea.
White is used in abundance. Teamed with beige porcelain tiles, white leather lounges and the plethora of natural light, this subtle colour scheme creates a luminous, airy feeling in the home, allowing the view to take centre stage. Against this minimalist backdrop, accessories in greys and browns add earthy tones without detracting from the view. This theme is continued outside with organically-laid limestone pavers and solid hardwood timber decking.
With sustainability at the forefront of this design, natural cross ventilation is enabled through the large bi-fold doors in the upstairs living room, allowing the space to flow out to the deck almost seamlessly. With the bottom floor of the house built underground, the bedrooms were placed downstairs to provide natural insulation and cooling during the summer months. The foundation of concrete walls and floor slabs provides great thermal insulation throughout the house as well.
Harry’s leap of faith with a difficult block paid off through his use of innovative design. “Although it was tough, we got there and have happily enjoyed the end product,” he says. Besides the natural light and 360-degree views, Harry says his favourite part of the home is the addition of the spa that flows directly into the infinity-edge pool. “I love sitting in the raised sky-spa overlooking the bay when the sun sets,” he adds.
more info?
Pickles & Rouse
0411 697 078
picklesandrouse.com.au
Words April Ossington
