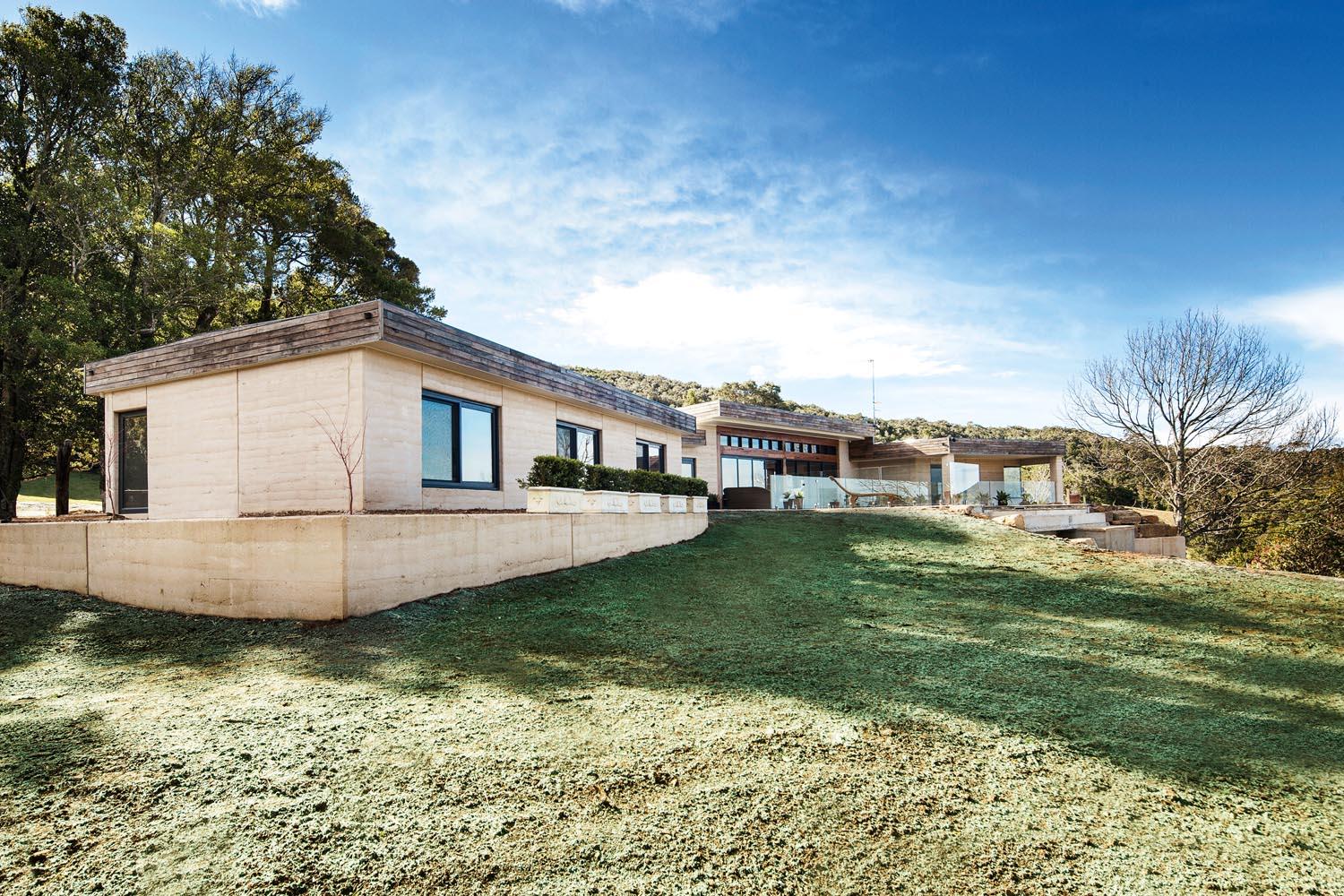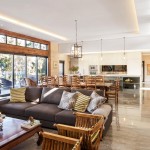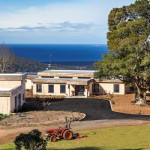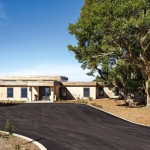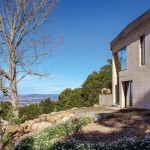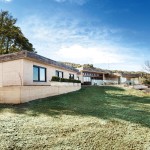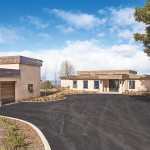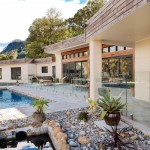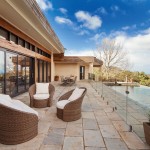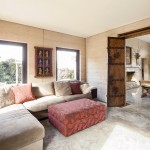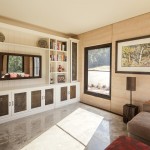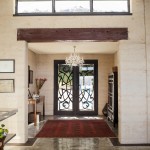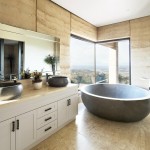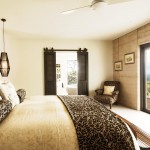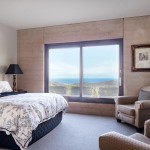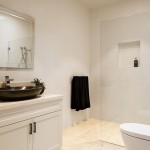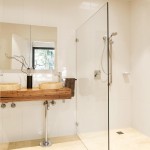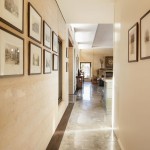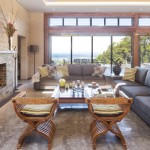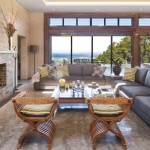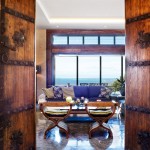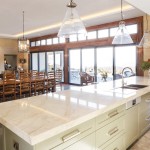This gentle pavilion-style building is a tale of sheer tenacity for its owner-builders, who now have a “perfectly imperfect” home
House: Foxground Pavilion
Location: Kiama, NSW
Cost:$1.15 million
Date completed: June 2014
Series Five, Episode Four
For some people, the stress-free days of retirement can’t come soon enough, but for owner–builder Joe Cato, slowing down wasn’t an option. After 30 years as a civil engineer, Joe and his wife Maura sold their construction business to spend more time with their family. But it didn’t take long for the couple to start building their own permanent home near Kiama using a material they had no experience with.
Their experimental project was partly driven by the discovery of a house and 80 acres of land dubbed “Foxground”, which included their own rainforest and a 30-year-old one-bedroom weatherboard cottage surrounded by an established garden with shrubs and introduced trees. Despite no electricity, the site featured breathtaking waterfalls, gullies and fern trees.
“You can walk for a kilometre or so and be in the rainforest and not see another person,” says Joe. “We bought the property because we fell in love with it and then decided it needed to be improved to realise the full potential. We decided to build the family home and make it somewhere our children would want to visit.”
The couple instantly recognised the site’s special qualities. “You can spend a weekend here and it feels like you’ve been away for a week,” says Maura. “We’re only 20 minutes from civilisation, but we feel like we’re in a different world.”
With “a desire to work with natural materials”, their vision was for a four-bedroom rammed-earth home. “We wanted a single-level, low-profile, pavilion-style house that blended into the environment — a passive solar house with a relatively low-carbon footprint,” says Joe.
Perched on top of a steep hill, the challenging site is in one of NSW’s wettest areas, receiving 2m of rain annually, which meant drilling foundations 4m deep. “We wanted to build from rammed earth and needed to import materials to the site,” says Joe. “Entry was restricted [and] we also needed to supply our own power, water, heating and septic systems.”
Most houses have just a few feature walls of rammed earth and aren’t built entirely of the material. “That all of our external walls from floor to roof are constructed from rammed earth is unique,” says Joe.
As builder and project manager, Joe coordinated workers on-site and did as much as he could himself. Meanwhile, Maura helped with the rammed earth and labouring, working by Joe’s side every day.
“When we were in our 30s, it would have been a lot easier, now you certainly feel it in your back and bones by the end of the week,” says Maura. “If there are people who doubt Joe, he’ll prove them wrong. He loves a challenge.”
Joe had a fastidious approach to achieving the exact outcome he wanted and his stamp is everywhere. After a career working with materials, he understood rammed earth was about the challenge and trying something different. He was a novice at rammed earth, which is a controlled mix of crushed sandstone, gravel, clay, sand, cement, water and waterproofing additive — a “home brew”.
As the method of assembly was unknown, Joe did a full-height test wall, reinventing the process by buying plastic formwork from Italy, which is light and easy to put together. “We used plastic formwork, which had never before been used for this purpose,” says Joe. “The biggest challenge was to get it looking the way I wanted it to look. Everything else happens relatively easily, but the rammed earth is something different.”
As the walls were the finished surfaces both inside and outside the house, Joe and Maura wanted a natural-looking material that wasn’t too dark. So they used light-coloured sandstone as the dominant constituent in the rammed earth.
He left the first wall to set overnight to see if it achieved the look they dreamed about for five years. It was far from perfect, but it was a green light for Joe. Six weeks after the first experimental wall, the rammed earth was almost complete, an illustration of non-stop work.
The rammed-earth mix changed as they got further into the build, and they modified the design to increase the structural strength. After building the garage, they gained an understanding of the complexities of the formwork required for the walls. They simplified the layout to take out unnecessary steps in the wall alignment, removing one bathroom and reducing the size of the TV room to accommodate an office.
“We changed the plans [and] looked at them from a practical point of view, as to how efficient it was going to be working within the house. We also reviewed it from a cost point of view. When I looked at the original plans, the numbers came out more than what I wanted — so we decided to get it closer to $1 million.”
To bring costs down, Joe simplified the building’s shape, straightening out walls, making it easier and quicker to build. But late changes meant more work for architect Brent Rodd. “With any job, there’s usually a lot of changes, but they often occur at the schematic stages, not when you’re doing construction drawings,” says Brent.
Maura sourced a lot of materials from auctions and online sales, which helped bring the project in under budget, and Joe was able to obtain 80-year-old timber from the original Palmer Road Bridge at Falls Creek, Nowra. The ironbark timber, purchased for a dozen bottles of wine, is a welcome addition to the house’s minimal and natural palette, framing the epic views alongside the stonework.
“The use of recycled timber is in keeping with the whole of the house. We’re trying to keep it as environmentally friendly as possible and reusing the old bridge beams is in line with that,” says Joe.
Because rammed earth was used en masse, a few different materials were added for contrast, such as a significant parapet around the perimeter of the house and garage. There’s a lot of bluestone on the outside, and this was also incorporated indoors. The horizontal grooved timber parapet around the low-pitched roof creates an illusion of stretching the building out over the roofline.
Inside the home, there are three pavilions — a main living area, master bedroom wing and guests’ bedroom wing. A double garage houses the generator/battery room and has additional storage, as well as an extra bathroom.
Through the entrance is the “big” room, with living, dining and kitchen. The guest bedrooms in the west wing were the first of 80-odd rammed-earth panels, and it’s here the rawness of the materials is the most exposed, progressively polished as the building and the couple’s technique developed.
As the home runs single file along the ridge, every space gets a taste of the incredible outlook, the only compromise being that it’s all directly south-facing. Leaving so much rammed earth exposed on all sides creates a house that dissolves into the rainforest and beyond.
The significant amount of glass on the southern side of the house takes advantage of the extraordinary view. “As we have a north-facing frontage and view to the south, we had to make provision to capture the winter sun into the living area,” says Joe. “We did this by raising the ceiling height in the living area and utilising raised louvred windows.”
Being self-sustainable while still meeting the needs of 21st-century living will take time. “Building the house was easy compared to getting it to work right,” says Joe. “It’s an ongoing challenge to cut down on consumption of gas and diesel so we can minimise costs there … That we are totally off the grid is [another] challenge. We are mindful that we’re providing all our own energy — solar power.”
This way of building is ideal in the pristine environment, and the couple tread as gently as possible. “When it rains, we have plenty of water; when it’s sunny, we have our own power and we have back-ups for those,” says Joe. “We generate all our own power in a 7kW solar panel system and use a sophisticated solar hot water system for domestic consumption and a hydronic floor heating system.”
The couple even built their swimming pool themselves — a natural pool that doesn’t use chlorine or salt, but utilises a pond adjacent to the pool to naturally filter the water.
Throughout the entire process, both Joe and Maura were on-site seven days a week, with a rare weekend off to entertain visitors. “That’s what life’s all about, enjoying yourself,” says Joe. And Foxground now happily hosts family and friends.
Photography by Nicholas Wilson
