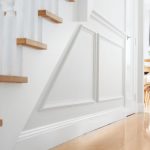This inner-city build is a downsizing duo’s dream come true
Knockdown-rebuilds are not just for those with more family than space. They are ideal for downsizers, too, as this new home in Sydney’s inner-west attests. Says Daniel Logue, General Manager, Fairmont Homes NSW, “The home was built for a downsizing couple who wanted to move closer to Sydney and their boat. The block they bought is about five minutes from Darling Harbour, which was a big attraction for them, and is handy to local shops and amenities, which was another priority.”
The original home that sat on the site — an old single-storey dwelling built to the boundary — was demolished and the couple worked with Fairmont Homes NSW to create a new home that met their lifestyle needs and maximised the block.
“The block was narrow and although they were looking at downsizing, they didn’t want their new home to feel cramped, especially as they were coming from a spacious 1100sqm home,” says Daniel. “It was also important to them that there would be enough space for visiting grandkids, so they wanted them to have their own living area.”
Given that the home is just 6.3m wide, Fairmont Homes NSW devised a clever floor plan that would tick all the owners’ boxes. There are three bedrooms, three bathrooms, and three living rooms as well as a walk-in pantry and an alfresco. Space was also found for a single-car garage, which is a rarity in this inner-city location.

“Being such a tight site, built on the boundary, we needed to prefabricate complete walls and crane them into position as we weren’t able to gain access from nieghbouring properties,” says Daniel. “This included installing the frame, cladding the walls and fully painting them prior to lifting them into position.”
The couple wanted a Hamptons-style exterior, which Fairmont Homes NSW delivered through the use of Scyon Linea weatherboard painted in Dulux Tranquil Retreat, a Surfmist Colorbond roof, windows painted in Pearl White and a panelled garage door painted in Perisha White.
Inside the home, the Hamptons aesthetic continues with walls painted in Dulux Vivid White, wainscoting panels throughout the ground floor, white shutters, and American oak hardwood flooring. While Hamptons style may be traditional, this is very much a home for a modern Australian family so it is equipped with premium quality appliances, a Clipsal Wiser smart home automation system, and a security camera.

“All our designs can be modified to suit any type of block or location,” adds Daniel. “Our team of Building and Design Consultants offer customised solutions, be it a single- or double-storey home, a split-level design or a duplex. We take pride in our customer-oriented approach and eye for fine detail.”
For more information,













