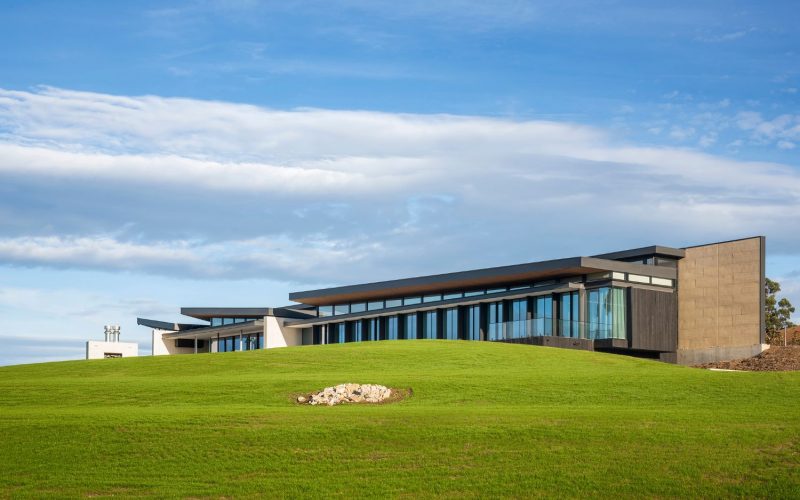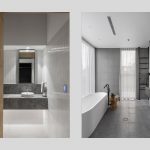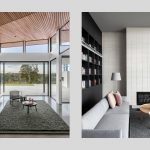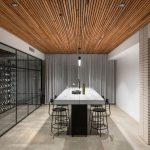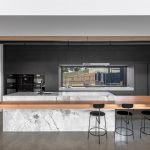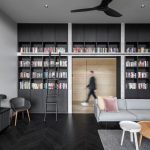This colossal abode offers the ultimate luxury family escape
Words Carrol Baker
Photography David Sievers Photography
It was an epic tale in the making. After a two-year search, the homeowners found the perfect vacant land. It stretches across 11.7 hectares, has a north-facing slope with views of a lake, and pristine views of rolling hills.
“The property embodies the classic Adelaide Hills vibe, with open green fields surrounded by eucalypt trees,” notes Greg Bond, architect and director of Atelier Bond.
On the day the architects viewed the site, the heavens opened, and rain and hail bucketed down. Undeterred, they jumped in the car and viewed the site that way. “After that we went to the Uraidla pub — very Adelaide Hills behaviour,” laughs Greg.

The owners, a couple transitioning to retirement, wanted to create a luxury retreat away from the city that was spacious enough for their entire family to gather together. The sprawling home, which is made up of three pavilions, has a 1200sqm footprint over two levels; 400sqm is underground.
It’s a home built with sustainability in mind. “The rammed earth spine is the structural hero piece of this house, with a continual presence throughout,” notes Greg. It offers a host of benefits including thermal mass, robustness, durability, and it has fireproofing attributes.
Greg says an engineering feat of cantilevering 4m at each end of the spine proudly completes the form. “Atelier Bond’s other design feat for this space is the angled ceiling detail,” he explains. “It seeks to capture the best of the view and the light by angling the roof line to the east through a specialised timber system.”
The home’s orientation to the north, high-level windows, in-slab heating in habitable zones, as well as rammed earth and timber cladding, all tick the box for astute sustainability.
The home is spectacular. In the basement level there’s a wine room with climate-controlled cellar, whiskey lounge, pub bar, home cinema and more. On the ground floor there’s an abundance of living spaces, bathrooms and bedrooms, including a butler’s pantry, mud room, family powder room, guest powder room, home office, entertaining terrace, and a wine bar with stairs to the wine room below. There are also two guest bedrooms with individual ensuites, and two guest bedrooms sharing an ensuite.

The master wing is at the eastern end of the dwelling and it’s one of Greg’s favourite aspects of the build. “It’s a shrine to the morning sun; we hope the clients enjoy waking up with sunshine on their faces, particularly on the glorious Adelaide Hills winter mornings.” There is also a sewing room, private library, bathrooms, and a walk-in dressing room.
The ceiling design is unique. “The mix of brick and baton-angled ceilings ties your eyes to the interior, and as you glance at the outside view, your gaze fixes on the dam below,” he shares. Indeed, the spectacular views can be enjoyed from every room of the home.
The residence is very generously proportioned, stretching across 65m. One of the challenges of the project, according to Greg, was to create a house very large in scale without it feeling cavernous. “Through careful functional resolutions and material selections, it’s a large and beautiful home that nestles into the site more quietly than you would think,” he notes.

During the process, the parameters continually changed while the design intent remained firm. “It kept getting bigger and bigger as we went,” says Greg. “All the teams needed to work together to collaborate and communicate throughout the construction phase as the brief was often a moving beast.”
The design and execution of this project was an inspiring collaboration between Atelier Bond, Leed Engineering, the infrastructure engineer and substructure contractor. The builder was Jordan Gyss from The Little Build Co. “Everyone on the project joked that this house didn’t come close to being a little building, and that Jordan needed to change the name of his company,” laughs Greg.


Project Team
Architect Atelier Bond,
Builder The Little Build Co
Structural Team
Engineer Leed Engineering
