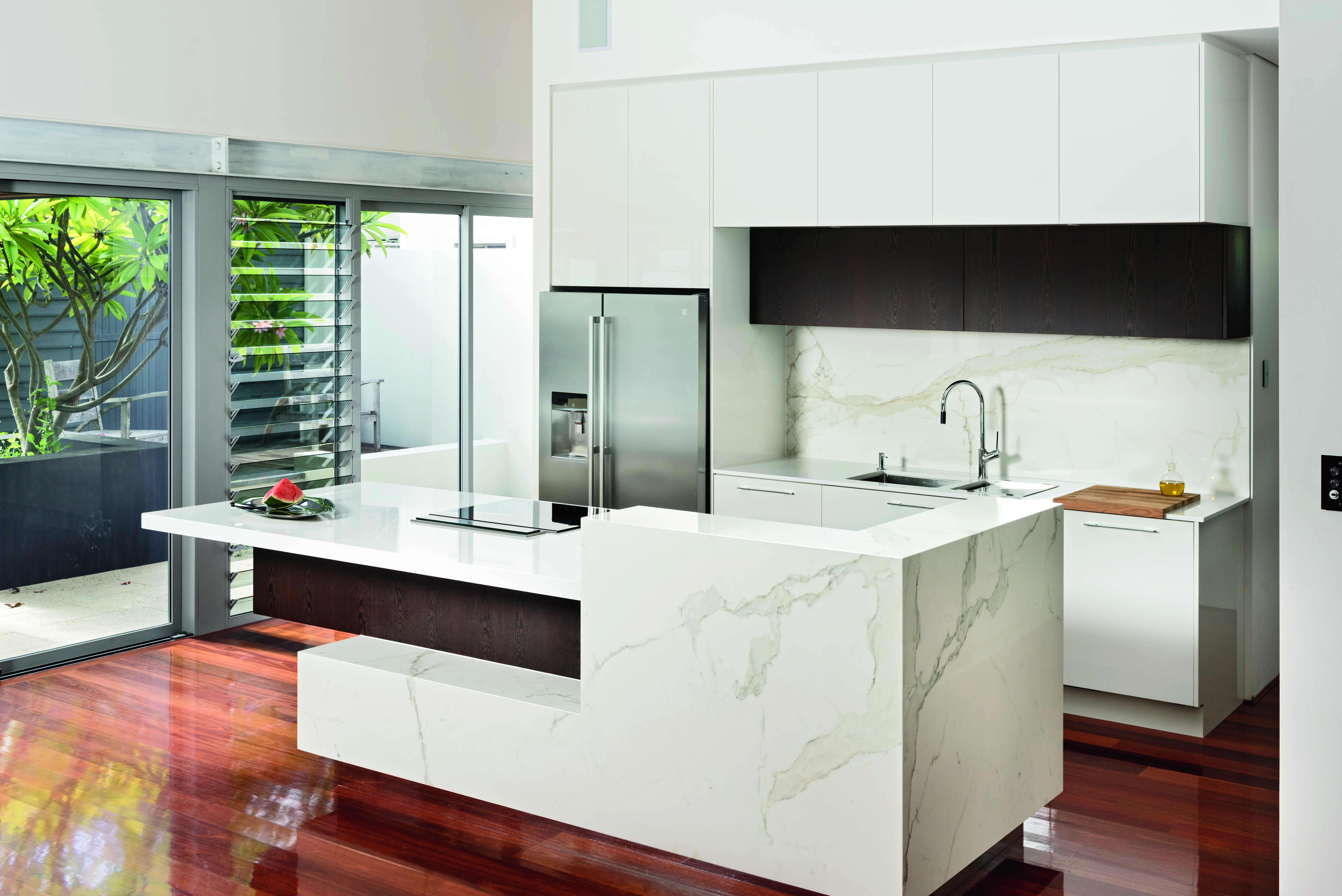Designed with a growing family in mind, this bathroom has been transformed from an outdated and enclosed space into a modern and functional retreat
As the adults and children of the family needed their own space, an ensuite has been added by utilising previously unused cupboard space. The bathroom is both practical and stylish, featuring a separate shower and bathtub. The custom vanity top is made from Australian hardwood and contrasts beautifully with the matte black tapware. The timber and matte black accents continue throughout, creating a stylish flow to the space. Adding a lively pop of pattern against the industrial design are the handmade ceramic floor tiles, which contrast beautifully against the matte wall tiles. The expert placement and design of the laundry allow for a dual-function space without interfering with the bathroom’s functionality.
The balanced design allows for a synchronised look that brings together the entire room.
Designer: Designline Kitchens & Bathrooms
Originally from Kitchens & Bathrooms Quarterly Volume 23 Issue 4

























