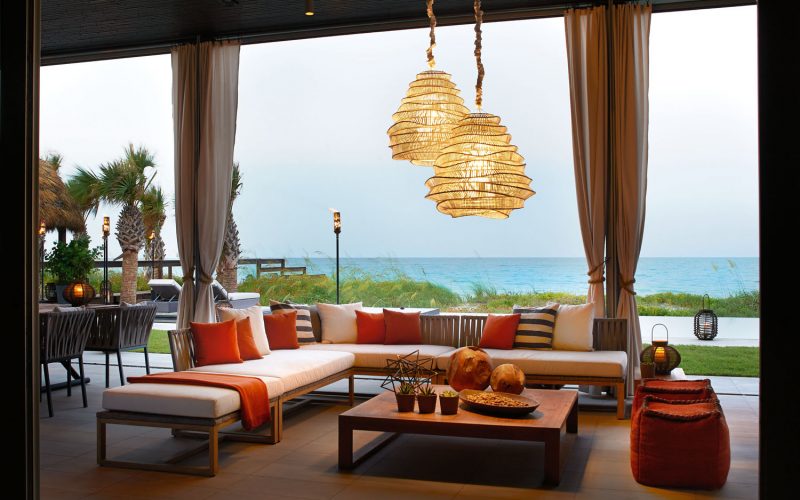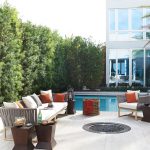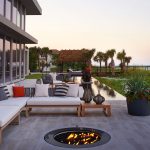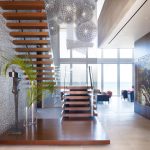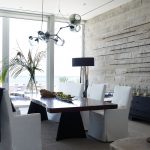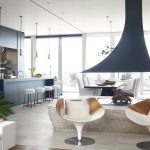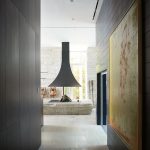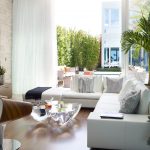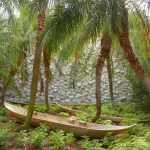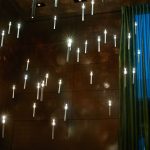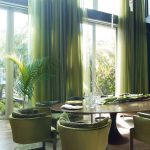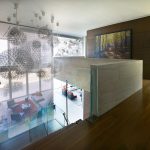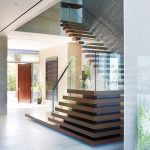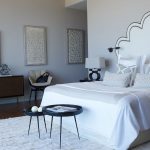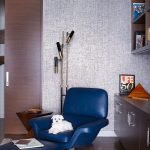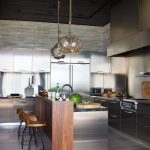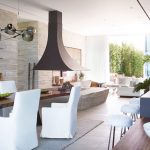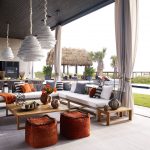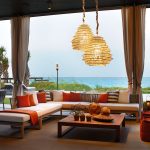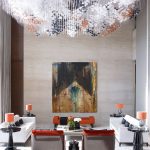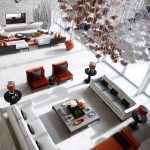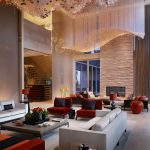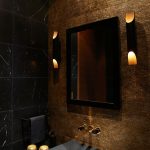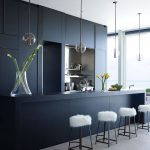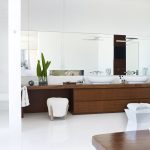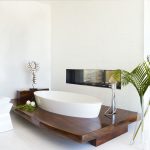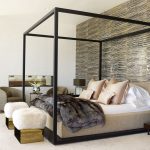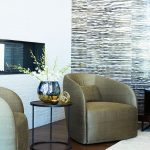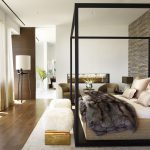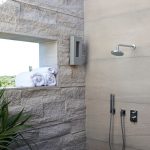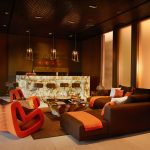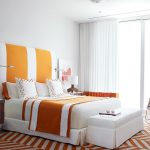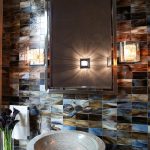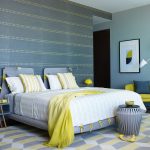This oceanfront Florida residence is truly spectacular in scale and bespoke finishes, yet sublimely understated
Located in Vero Beach, Florida, this contemporary residence offers magnificent oceanfront living in a stunning setting surrounded by lush gardens. Completed in 2014, the 18,400-square-foot, architect-designed home occupies almost the entire width of 200 feet of ocean frontage, maximising ocean views from all primary rooms.
Following the purchase of the site, homeowner Katherine asked for a contemporary and elegant primary residence with ample indoor and outdoor spaces in which to entertain guests and extended family in a variety of formal and informal settings. Given the rather contemporary and understated style of the architecture,
–
With Katherine’s brief in mind, Dorothee proposed interiors of contemporary elegance combined with international influences. This would be achieved by bringing together artfully applied custom lighting installations, textures, furniture sourced from around the world, finds from Katherine’s travels, vintage pieces and a variety of custom-designed furnishings.
When Dorothee first met with Katherine, construction of the house shell had already begun, but without a brief or initial ideas for the interior architecture and design. The shell had been bid out separately and no work had been done for the interiors apart from basic general drawings to obtain construction permits.
With construction underway, two things needed to happen quickly. First of all, preliminary furniture and bathroom layouts needed to be developed in order to provide the contractor with floor outlet and plumbing positions as he was about to pour the ground-floor slab.
In parallel, Katherine and the designer worked on the “big picture”, defining the desired style for the interiors as well as material and colour palettes to start the
selection of hard finishes and the design of stairs, bathrooms and kitchens.
A meticulous design process paid close attention to every space. Every detail mattered as an integral part of the design and to give each space the individuality it deserved. Contemporary, elegant European furniture, as well as Balinese design aspects hinting at a subtle beach feel, became the focus of the initial style brief. Katherine also wanted to see some colour in her home and a subtle muted colour palette was selected for some primary spaces, while some guest bedrooms received bolder splashes of colour.
“Katherine was very involved in the project and where other clients sit back and wait for images and samples to be brought to them, she preferred to accompany me to the showrooms and look at finishes in the flesh or road test furniture,” says Dorothee. “She even went with me to a number of stone yards all over Florida to personally select the perfect slab material for kitchen and bar counters, as well as feature wall installations, ignoring the heat and dust of the stoneyards until we had secured all of the required stone lots.
“When Katherine went to Bali, I gave her a list of shopping suggestions with reference images and asked her to look for a set of 10 to 15 antique fishing spears for an installation in the family dining area; various sculptures; wall art pieces and large live edge timber slabs to become table tops and vanity counters.
Despite the time difference, we emailed back and forth and frequently exchanged photos and ideas, discussing the things she saw and found and whether they’d be right for the house and where we’d place them. She came back with a container full of treasures in tow.”
In some spaces, such as the master bathroom, sustainable timber such as suar (samanea saman) from Bali was used. This non-endangered, fast-growing tropical hardwood has a criss-cross, interlocking grain that reduces the risk of cracking due to temperature changes. It is particularly suitable for large sculptures and furniture made from slab material.
The main house comprises an entrance hall with a bespoke staircase designed by Dorothee, a formal sitting room and formal dining room, main kitchen with prep kitchen and pantry, a family room with living and dining area, a media room with bar, an ‘outdoor’ kitchen, a lanai/loggia and a guest bedroom suite and three guest powder rooms, as well as utility spaces all on the ground floor.
Two pool decks, one infinity pool along the eastern oceanfront and one pool in the secluded western gardens provide sunny and shaded outdoor areas from early morning to early evening. Large sliding glass doors and thoughtfully placed furniture offer seamless indoor–outdoor living across the entire ground floor.
“The lanai/loggia is my favourite space on the property,” says Dorothee. “It’s wonderful to sit here in the sun in the morning, when temperatures are still low, and then it is shaded during the hot afternoon. It offers a comfortable lounge area as well as a dining space adjacent to an indoor/outdoor kitchen. Everyone is drawn to it and whenever visitors are at the house, you’ll find someone enjoying the views and slight breeze off the ocean in the lanai.”
Meanwhile, up on the first floor, the master wing comprises a master bedroom, master bathroom, outdoor shower, master walk-in closet, master sitting room with kitchenette and the owner’s private office. A second office for Katherine’s partner, three further guest bedroom suites with private ensuites, a gym and hair salon occupy the remainder of the first floor.
A well-considered material concept allows a seemingly effortless flow from one area to the next, while imbuing each of the soaring primary spaces as well as the more private secondary spaces with its own distinct feel.
“It is a truly spectacular residence in terms of scale and the amount of bespoke finishes,” says Dorothee. Throughout the house, subtle Alabama limestone creates an elegant atmosphere with its velvety texture, or a more rustic feel with
its split-face version. Wall panels, flooring and joinery in walnut form a beautiful
contrast with the stone finishes and add warmth and character.
“Although our house is quite large, it doesn’t feel cold or intimidating the way some houses can,” says Katherine. “It’s warm and inviting and has inspired quiet nights in and fun family get-togethers, all of which come with amazing memories. For us, that’s really what makes a house a home.”
Originally from Home Design magazines, Volume 19 Issue 2
