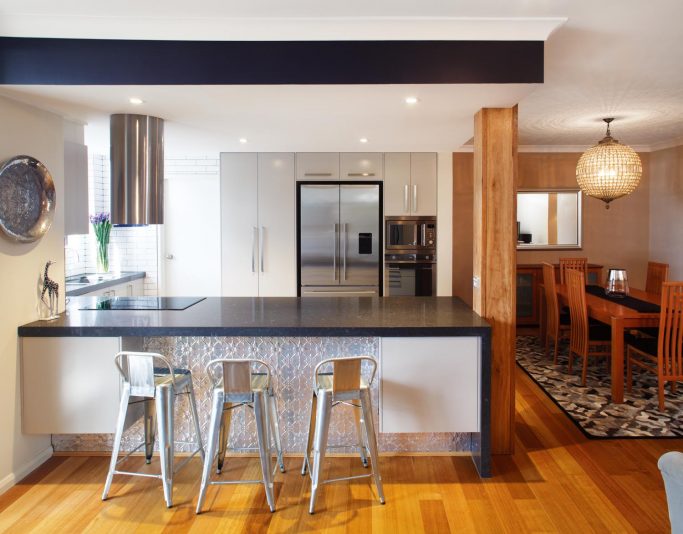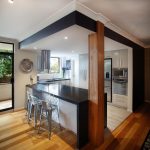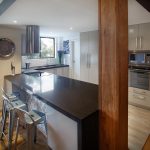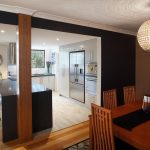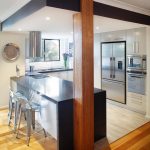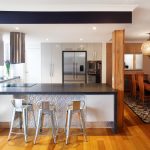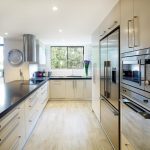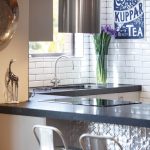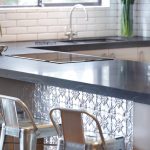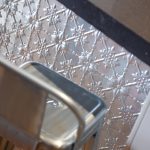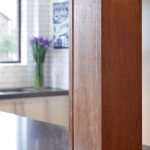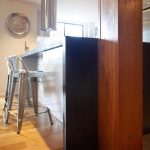A mix of old and new design elements give this modern Designline kitchen an industrial-chic edge
“The aim of this renovation was to open up the original dark and dingy kitchen and make it more a part of the open-plan living space. Walls were removed, so we had to include a support beam that we clad in timber. This timber is one element of the modern industrial look of the kitchen that’s in keeping with the redesign of the whole home.
Other elements of this style include the pressed metal on the back of the island, the white subway tiles in a brick pattern and the canopy rangehood, which is a real feature of the space. The 60mm stone benchtop provides a nice contrast to the metal, timber and light-grey cabinets, while the black-painted bulkhead helps frame the whole kitchen space.
Storage was greatly improved by incorporating a lot of drawers and a full wall of cabinetry on the back wall that houses the pantry. We’re really pleased with the end result and felt privileged and proud that it was a NSW finalist for the Small Kitchen Award at the Kitchen and Bathroom Designers Institute (KBDi) Designer Awards 2014.”
Designer: Carla Waghorn for Designline Kitchens & Bathrooms
We love:
The stunning 60mm black stone and black-painted bulkhead.
Expert tip:
A mix of old and new design elements give this modern kitchen an industrial-chic edge.
Originally from Kitchens & Bathrooms Quarterly Volume 21 Issue 4
