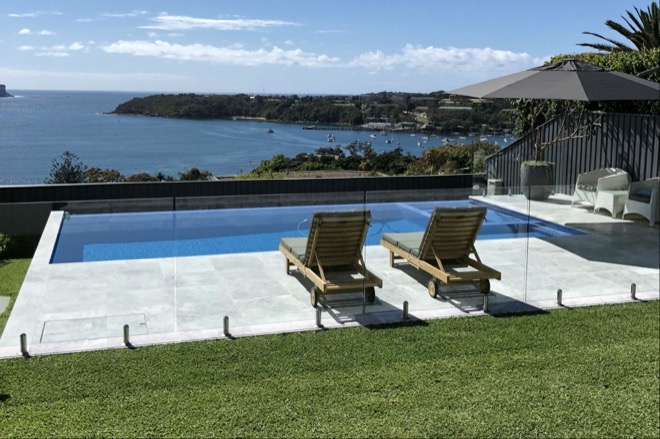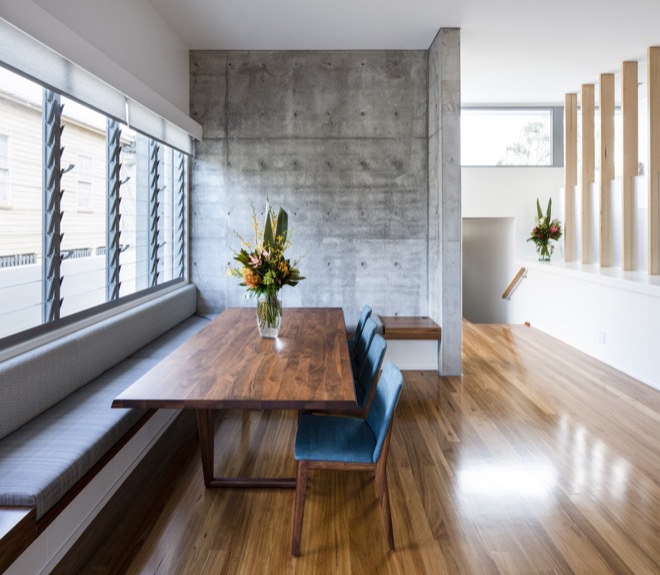With space at a premium, combining more than one zone in your kitchen design is a no-brainer, and it goes way beyond the humble breakfast bar
The kitchen is a social place, perfect for family interaction, and with the increasing popularity of open-plan living, it’s no surprise that integrating multiple “zones” into the kitchen design has become commonplace.
On the downside, combining various zones in an area that may only be large enough for one function can be quite a challenge, although when executed correctly, it can create the illusion of a larger space and make for an extremely functional home. Eating zones are most commonly integrated into kitchens, either in the form of a casual breakfast bar or a full dining table set-up. However, there are numerous options you can work into your kitchen design depending on your individual needs and personal style. Think study nooks — a place for the kids to do their homework while you cook meals, or a built-in bar for mixing cocktails during a dinner party.
Creating an open-plan layout with multiple zones may sound ideal, but execution and planning are key to ensure the perfect balance of form and function. While you want the spaces to be as harmonious as possible, you also want each area to have its own distinct feel. Clever ways to define your spaces include:
Access and Function
With the freedom a new build brings, choosing the orientation of your kitchen within the layout is part of the design stage. With a renovation, however, things aren’t always that simple. Access between spaces is important to ensure functionality, so placement of key items like the kitchen island, dining table or study desk should all be carefully considered.
Create Harmony
To really enjoy your space and to maximise the use you get out of it, it must feel comfortable. That means avoiding clunky layouts, cramped spaces and crowded surfaces. While the different zones should feel separate, they also need to be cohesive for the space to work overall. It is essential to avoid clashing furniture or decor across the spaces, even when their uses can be quite diverse.
Streamlining materials across defined zones is a great way to create congruence in a room. A continuing style should be felt throughout and this is a fun way to personalise the room to your own taste.
Furniture and decor
Furniture is ideal to break up a room. A modular lounge or study desk is an instantly recognisable border between zones. Decor can be equally as effective to establish different spaces — think displayed glassware, a drinks trolley or your bar area.
Colours
Colour is not only good to create ambience, it is also the perfect way to define spaces in a single room. Colours can be used in the form of wallpaper, curtains, paint, furniture and more.
Flooring
Flooring is arguably the most versatile way to effectively define space. Raising a surface can instantly create an entirely separate area. Another great idea is to change the flooring materials used for different zones (for example tiles in the kitchen and timber in the dining area). The most cost-effective and easy way to change your flooring is to add a rug to give a certain area its own character.
Written by Amy Norris
Originally in Kitchens & Bathrooms Quarterly Volume 24 Issue 4




















