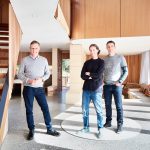Not all designs fit the box. We visit a Melbourne home that embraces its curves
This is not a story about an old woman who lived in a shoe, but is a story about a young man who lives in a coral bommie. Seemingly formed by nature, True North is more than just a family home; it’s a coral-shaped architectural masterpiece.

The corner site — a 321m² single block — originally comprised an acquired laneway and stables dating back to the 1880s, with a ramshackle cottage constructed in the 1950s occupying the front. Owner and architect Tim Hill of TANDEM design studio purchased the property with dual motives. As well as needing a larger home to accommodate his growing family, Tim also wanted a property he could experiment with to represent his innovative thinking on living in the inner city. “I wanted a design that responded to and developed out of the local context, while at the same time being unambiguously modern,” he says, citing northern sun exposure as high on his wish list, hence the name True North.

Designed as a sustainable and spacious, yet private, family home big enough for family and friends to stay, the stables were renovated first, creating a one-bedroom stand-alone townhouse that the family lived in until the cottage was knocked down and converted into the curvy three-bedroom house we see today.

Together with tradesman Bryan Donnelly, carpenter Steve Scamporlino and a team of talented contractors, the former stables started to take shape within a braced timber, insulated internal structure that was founded on concrete ring beam and slab. Once in place, the original cottage brick floor was relaid to stabilise the double-brick walls.

While shacked up in the one-bedroom townhouse, Tim worked on refining an evolving plan that suited the challenging site. The main obstacle was the triangular site. Wide enough for a freestanding, double-loaded corridor on the west boundary, the block dwindles to single-room width as you travel east, before widening again around the stables. This presented challenges in planning and overshadowing considerations for neighbours.

This awkward lay of the land saw Tim spend countless hours discerning how best to fabricate the building. “I went down a series of rabbit holes trying to construct the home out of steel, but eventually returned to a conventional timber and steel composite structure,” he admits. To pacify the plethora of challenges, he devised a broadly triangular plan. A room was placed at each “point” of the triangle on ground level. The centre of the “triangle” is presided over by a double-height atrium vented at low and high levels (aiding passive performance, especially night purge in summer), pierced by a stair and bridge connecting the bedrooms across the void.

Each bedroom hovers, pod-like, above one of the three rooms of the triangle’s corners. As the general arrangement became clearer, True North took on directions of its own, acquiring the pleated facade (like a dress), the heritage bricks (from the original cottage and stables), the curving shape, the timber ceiling, the sunken lounge, the timber-clad pods and the fort-like hooded windows.

The continuous curve of the home meant a custom-built, seamless facade was needed, and the TANDEM team brainstormed to create a deep triangular profile in pearlescent metallic finish, and rusted metal hoods that function as window openings to promote privacy and shade on the upper level. “The triangular ribs add structural stability, capturing air space in a final layer of insulation to augment the envelope’s high thermal performance,” says Tim.

With more folds than an old woman’s brow (for continuity, let’s say it’s the brow of the old woman who lived in the shoe), the BlueScope steel facade is ingeniously designed to create diagonal bracing that effectively stabilises the curing structure. “The folded facade was developed, in part, to capture still air. This uncalculated insulation enhances envelope performance,” adds Tim. “While considered at the outset, energy generation was not implemented due to the excellent performance of the thermal envelope and poor value of
feed-in tariff. A 3.5kW solar system enables this building to be energy neutral.”

Taking top prize in the sustainable stakes, True North sports an impressive 7.3-star energy rating. To put this in perspective, Victoria has a 6-star standard. After a year living in the house, the Hills only require heating and cooling four months of the year.
In closing, we’re 100 per cent certain we’d rather live in a coral bommie than a shoe. Just ask Tim Hill; he’ll tell you that living inside a bommie is akin to “looking out through a water drop, or hiding inside a musical instrument”.
WORDS LOUISE SMITHERS; PHOTOGRAPHY JOHN GOLLINGS


















