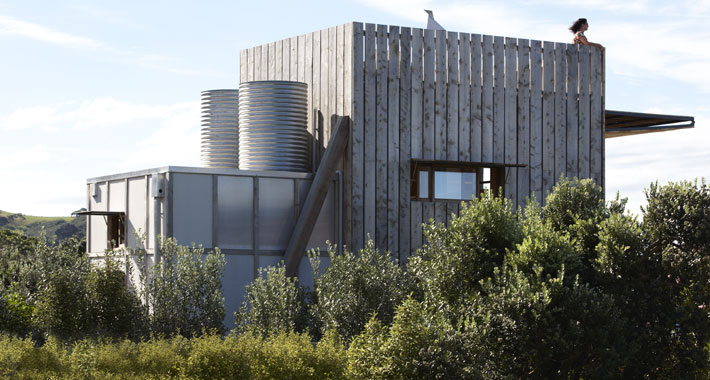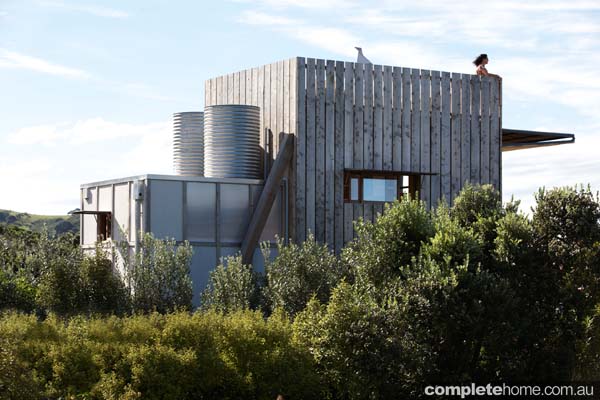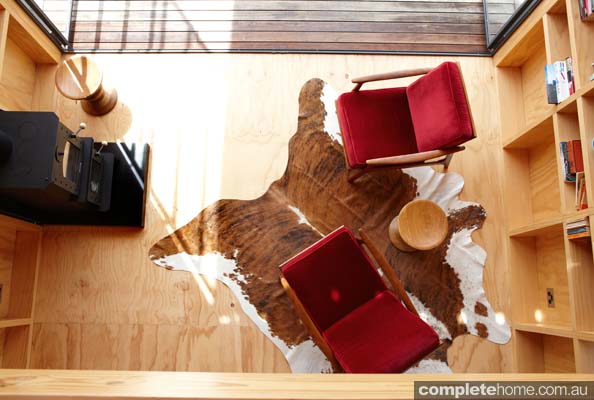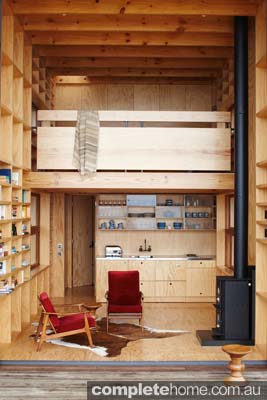This unique beachside cabin on New Zealand’s North Island is a relocatable design that embodies the essence of simple holiday living — all in 40sqm
There’s something idyllic about the idea of a simple, rustic holiday hut on the shores of a remote beach. It evokes feelings of peace and a true sense of escape from the complexities of the world.
One look at this building — an evolution of the traditional New Zealand bach (the Kiwi term for a small beach house) — and you can imagine these are the feelings its owners enjoy when sliding open its glass doors to the rugged shore on its doorstep.
Designed by Auckland-based Crosson Clarke Carnachan Architects, this award-winning holiday cabin faces directly onto a white-sand beach on New Zealand’s Coromandel Peninsula. “The clients sought to explore the real essence of holiday living: small, simple, functional,” says architect Ken Crosson.
Referred to as the Hut on Sleds, this is literally what this unique building is. Its magnificent position means it is within the coastal erosion zone, where all buildings must be removable, so it was designed to sit on two thick wooden sleds for movement off the beach and further up the site if need be, or even down the beach and onto a barge. “The house is designed structurally to allow it to be repositioned with a winch or tractor,” says Ken. The council requirement essentially provided the design concept for this relocatable home. “Beyond that there were references made to the lifeguard tower as well,” adds Ken.
After a complex and challenging design and detail period spanning about a year, the construction of this project got underway. “The clients were very much ‘on board’ with the creative process,” says Ken. “They were an absolute joy to work for. They were very courageous and adventurous.”
The tiny footprint of the moveable abode also posed a challenge. At just 40sqm, accommodating five people wasn’t easy. With this in mind, it’s no surprise such careful and lengthy consideration took place at the design stage and as such no space has been overlooked, with concealed cabinetry fitted throughout. A combined kitchen/dining/living area fronts the beach, with a two-storey, custom-designed, vertical bifold shutter on this side operated by a chain and crank system. The idea is that the front shutter can be winched open to form an awning that controls the amount of sun or shade in the interior. When fully opened, it reveals double-height, steel-framed doors framing the spectacular view from the combined living areas as well as the upper mezzanine bedroom. The mezzanine level is accessed via a wall ladder that also leads further up and onto the rooftop — which is where the association of the design with a lifesaving tower comes from. With nothing but remote beach, undulating waves and a view that reaches out to the Mercury Islands toward the horizon, this tiny build may be basic, but its impact and its character are big.
The cosy cabin has a second sleeping quarter with a triple bunk for the kids, with secret cubby holes built into the timber-walled nooks and crannies. Each and every space has been well thought-out. The bathroom and shower is also connected to the outside and the fittings are rustic and basic, tying in with the overall aesthetic of the home.
Rough macrocarpa cladding of the front beach-facing facade sits well in its natural, rugged environment and the building blends nicely with the surrounding sand dunes. The timber-clad shutter acts as protection against the elements too, and the entire hut has been designed so that it can be closed up and protected when nobody is there. The primary material for this build is timber, with the walls lined in hoop-pine plywood as well as the kitchen and bedroom cabinetry.
Not only compact, this cabin’s design is also efficient. The elegant little hut is heated via a simple wood-burning fire — which is also useful for cooking — and rainwater is harvested from the rooftop for water supply. Natural cross-ventilation keeps the spaces cool and the site also features a Biolytix worm-fed septic treatment for waste.
The biggest impact of this holiday retreat is its stunning simplicity; its pared-back style recalls a simpler life, one that is more intuitive and also at one with its natural surrounds. This compact custom design provides the basics for comfort while allowing the dramatic coastal location to speak for itself, offering its owners the ultimate holiday lifestyle.
PROJECT TEAM
Architect Crosson Clarke Carnachan Architects (ccca.co.nz; architects@ccca.co.nz)
Structural engineer CMR Engineering (02 6656 2233)
Builder DF Wight Builders Ltd
Timber joinery Papakura Joinery (papakurajoinery.co.nz)
Steel joinery Crittall Arnold (crittall.co.nz)
Fixtures and Fittings
Sanitaryware Heritage Bathware (heritagebathware.co.nz)
Cabinetry Customtone Kitchens (customtone.co.nz)
Services
BIOLYTIX WORM FARM SEPTIC SYSTEM Cooks Beach Plumbing and Drainage Ltd (cooksbeachplumbing.co.nz)
Written by Emma Wheaton
Photography by Jackie Meiring
Originally from Grand Designs Australia Volume 3 Issue 3

















