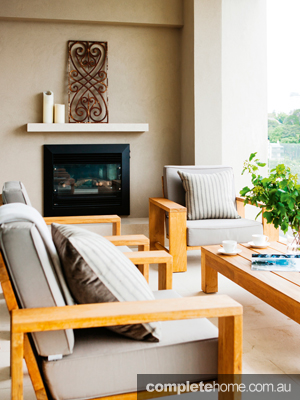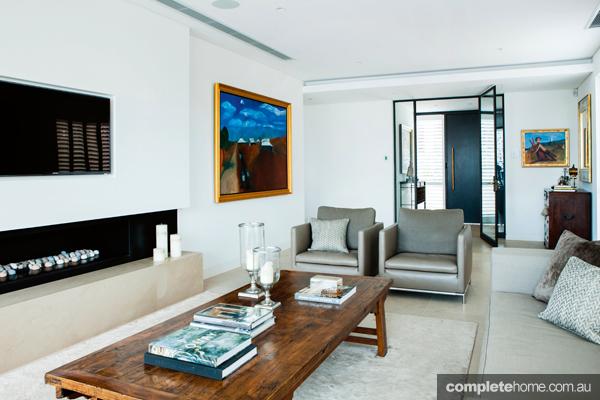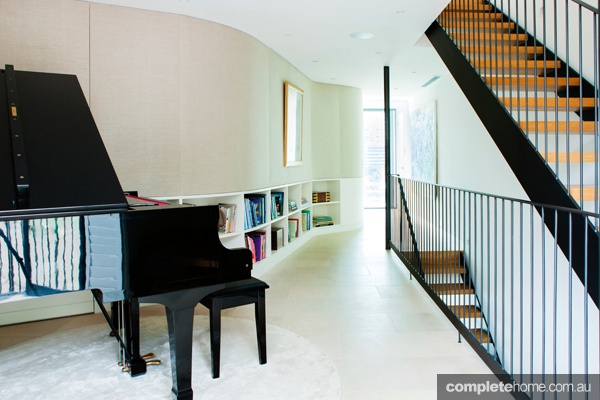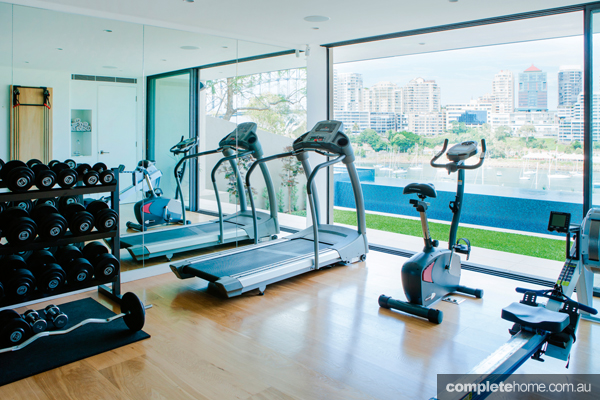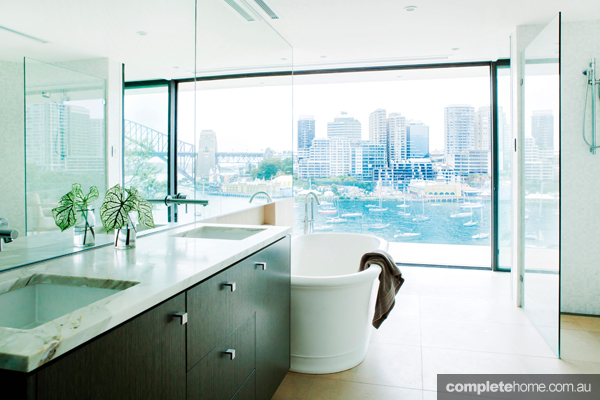With the harbour on its doorstep, this home brings the view indoors, a touch of the past to the present and a European flair down under
From the glistening water to the webbed steel of the Sydney Harbour Bridge and the delicate sails of the Opera House, there are few views as magnificent and iconic as Sydney Harbour. A fusion of natural and industrial beauty, contemporary and historical architecture and local and international influences, the area is a rich interweaving of many threads — inspirations that interior architect Andrew Waller wanted to extend into the design of this Lower North Shore home.
This contemporary abode originally consisted of two Victorian terraces that had been poorly remodelled during the 1980s. With major architectural works and planning in the hands of SJB Architects, the home now spans four levels, each with postcard views of the city.
Walking through an entry bridge and foyer on the ground floor, you are welcomed by an expansive living area that flows into a sun-soaked alfresco terrace, rustic dining zone and marble kitchen. On the level below are two additional bedrooms, a lavish home cinema and a personal gym, while the floor above features a curving piano lounge, third bedroom and open-plan master suite. On the very top floor is a loft-style bedroom lined with dramatic bookshelves. Despite the grand size of this home, the considered layout balances shared zones with secluded spaces.
“The design needed to allow for entertaining on a large scale, while also providing more intimate areas when only part of the family were at home,” explains Andrew of Andrew Waller Design, which was involved in reworking the project’s interior and the building finishes. “Our scope was requested to personalise the architectural proposal, softening the modern design language to evoke a modern European feeling.”
The “modern European loft” language created by Andrew is most clearly read in rooms such as the main living area. Limestone flooring, white-washed walls and rich wooden tones infuse this room with a warm, restrained beauty. The black elongated fire is a striking focal point, while the smoky hues of the furnishings add depth without overpowering the muted palette. “The language has a minimal, industrial base,” Andrew says, referring to the natural flooring and the exposed steel structure detail. “This is set against the minimal room base of recessed skirting boards, shadow-line ceiling detail and flat-panel doors.”
The rustic elements are continued around the corner, with the French oak dining table a sturdy organic statement against the bespoke kitchen. “The kitchen was reworked, opening up the narrow, gallery-style space [that was originally proposed] to accommodate for large family needs,” says Andrew.
The loft aesthetic evolves in the upper bedroom of the home — the perfect book-lover’s hideaway. Ceiling-high shelving not only provides storage but also emphasises the height of the room and forms a colourful feature wall. The leather armchair injects a cosy antique touch. This enmeshing of old and new is a recurrent theme throughout the house. Ornately framed artworks add colour in the living areas and golden mirrors provide a touch of luxury, while the antique Louis chairs and bed-end bench convey decadence. “We have explored how modern loft spaces juxtapose contemporary with antique elements,” explains Andrew. “An existing selection of European refined antiques was added to contrast the contemporary designer Italian pieces.”
With most period features stripped out during the previous remodelling, both Andrew and the homeowners believed in preserving a sense of the building’s past. “While the property is basically a new build within the original envelope, it was important to evoke this historical feeling,” says Andrew. “Taller-profiled steel-frame doors were inserted, replicating the proportions of the original building. Ornate aged-brass handles were also specified for warmth, while reducing the scale to a more intimate level. The wine cellar was built with reclaimed bricks from the original property, again to reference the old building’s history. The exposed-brick-lined space frames a bespoke stainless-steel wine rack, sitting behind steel-framed glass doors. Floor uplights were integrated for a soft night-time atmosphere.”
It is an eye for detail and craftsmanship that binds the elements of past and present together. Andrew handpicked much of the furniture and the kitchen boasts custom joinery, as do many other rooms in the house. Each door features bespoke detailing: the steel frames hand painted, just like the harbour bridge.
The unity achieved by this attention to detail is fully realised in the piano lounge. Here, the unusual curved wall imbues the space with a sense of movement. “The ‘S’-curved wall was upholstered with a glazed linen fabric, with inserted shelving detail to the lower area,” explains Andrew. “The wall mimics the grand piano, following its shape while contrasting against the hard, warehouse-style linear metal balustrade and timber stair treads on the opposite wall.” It’s a sense of fluidity that continues into the master bedroom.
“While a curved wall can actually be quite challenging … within this space, the shape works well — creating a large space for the piano lounge while narrowing towards the master ensuite entry, defining a more intimate passageway. Behind the curved hall wall, the master bedroom has a large open-plan ensuite with a generous shower cupped by the curved wall. This gives privacy from the otherwise open space.” It’s a master bedroom that is dressed like a lavish sanctuary: dramatic mirrors, touches of gilt, the sheen of the bedspread and the elegant free-standing stone bath exude modern opulence. The large floor-to-ceiling windows are continued in this room, bathing the space in light.
Whether working up a sweat in the gym, lounging by the fire in the living area or reclining in the ensuite bath, you can always spy Sydney’s landmark arch. This is a home that truly draws you outside. Not only through the extensive use of glass, but through the offer of numerous outdoor relaxation areas. The oriental edge of the outdoor entertainment area, complete with firepit, as well as the home’s numerous terraces and its vivid mosaic lap pool and spa, all carve out comfortable niches in which to soak up the sun.
This is a beautiful home, chic and contemporary with touches of history, but it is a design that also welcomes a new lifestyle — one that is relaxed, luxurious and connected to its picturesque setting.
more info?
mrwaller.com
Architect SJB Architects (building planning and DA works)
Landscaping Peter Fudge
In short
- Located on Sydney’s Lower North Shore, this luxurious home has stunning views of Sydney Harbour Bridge and the Opera House
- It is the design work of interior architect Andrew Waller, with architecture and planning by SJB Architects
- The home was once two Victorian terraces and is now a four-storey residence with a “European loft aesthetic”
- The homeowners wanted a modern European feel, but to also preserve a sense of the building’s past
- Through extensive glass and outdoor areas, the harbour view is almost always visible
Words Jennifer Hoddinett Photography Maree Homer
Originally from Home Design Magazine Vol.17 No.2

