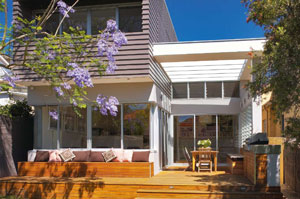By adding a second storey to this Coogee home, the owners can now enjoy brilliant natural light and fresh air straight from the ocean.
The brief:
The brief was to add a new parents’ retreat, with bedroom, ensuite and walk-in robe as well as a separate home office/study. The existing rooms of the house were converted to bedrooms and kids’ play/TV room replaced the previous master bedroom at the front of the original home. A new family bathroom, laundry, stair, kitchen, living/dining room and covered deck were added to the rear of the original Californian bungalow.
The project:
The two-storey rear addition to this house came from from the growing needs of the clients’ family. The double-height addition was kept to the southern boundary in order to allow sunlight to flood the family living zones and master bedroom. And a double-height space over the dining and outdoor entertaining zone provides plenty of volume for fresh air and coastal breezes to penetrate. An L-shaped living area allows for the separation of sitting and dining areas, with the kitchen tucked neatly between the two so as not to intrude into either of these spaces yet remain adequately accessible to both. Large built-in seats provide an abundance of storage and seating while keeping the spaces uncluttered.
The natural textiles were designed by Julie Paterson of Cloth and soften the edges, and each of these elements was selected by the architect as part of a holistic and cohesive project. Kristin Utz of Utz-Sanby explains the tools used to combat the home’s significant height: “The second storey has been clad with timber battens in order to emphasise the horizontal rather than the vertical and thus break down the scale of the addition when viewed from the back garden.” Another clever solution was to extend the home’s boundary wall, which provides a clear link with the internal structure and enhanced privacy for the entertaining deck.
The inclusion of louvre windows ensures that the Coogee breeze isn’t deflected. Prior to Utz-Sanby’s engagement, the house had a poorly conceived flat-roofed addition at the rear, which was outgrown by the client’s family. The living spaces didn’t relate to the garden and the outdoor deck was much too small and visually a disgrace. The house also lacked any kind of environmental considerations, becoming hot in summer and cold in winter. The inclusion of a rainwater tank and encouragement of cross-ventilation tackle the environmental side of things and the warm and inviting aesthetic does the rest. “Our main inspiration for the design was to better utilise the large, north-facing, flat garden and the jacaranda tree to the rear of the block,” explains Kristin. “All the new additions open to views or direct access to the rear garden; built-in seating is provided to the deck and sitting room to save space and provide maximum seating. “By consolidating the second storey to the southern boundary, we were able to have doubleheight spaces over the dining area and outdoor deck to let in more north sun and allow a high level of ventilation.
The use of louvres, timber battens and timber batten screens for shade and privacy add texture and depth to the façade, preventing the addition from appearing too boxy or solid. The challenge with this project was not to encroach on the rear garden too much with the new addition, which meant keeping the new living areas efficient but not over-sized.” The original bungalow has been repaired and redeemed to its former glory and can continue to provide a loving nest for this growing family. Kristin sums it up in a final statement: “This renovation has breathed new life into a very tired and badly altered Californian bungalow, which saved the clients a lot of money by reusing the existing home for children’s bedrooms and a rumpus room. This allowed the extra comforts, architectural details and quality finishes to be added to the main living spaces and the parents’ retreat.”
Photography by Marian Riabic
Project Particulars:
Designed by: Utz Sanby Architects
Level 1, 4 Young Street, Neutral Bay NSW 2089
02 9904 2515
architects@utzsanby.com
www.utzsanby.com
Built by:
Matrix Additions
02 9564 2700
danny@matrixadditions.com.au
Cost: More than $500,000
Flooring:
Kitchen, dining and living room: Blackbutt flooring
Bedrooms: Carpet — Cavalier Bremworth Pique Hearth
Outdoor: Blackbutt decking
Walls:
Paint: Taubmans November Leaf to master bedroom, Taubmans Iced Woods to study
Outdoor: Taubmans Silver Magic to existing house
Joinery: Dulux half-strength Sandy Day
Kitchen:
Benchtop: Stainless steel
Splashback: Stainless steel
Cabinetry: Half-strength Sandy Day three-pack polyurethane
Bathrooms:
Vanity tops: Quarella Madreperla
Floor tiles: Pazotti Tiles and Stone matte vitrified tile in Labrador
Wall tiles: 300 x 600 matte glazed rectified tile from Skheme
Sanitaryware: Duravit Darling back-to-wall pans, Parisi Box semi-recessed basin, Dorf Kemi lever set tapware, Meco accessories, Caroma Starlet bath, Accent Geo Viva bath spout, Hydrotherm heated towel rails
Lighting:
Stairs: Tovo Lighting downlights
Pendant lights: From Funkis Bondi, Marimekko fabric
Windows:
Broadview Aluminium clear, anodised, commercial-grade aluminium to new extension
Joinery:
Scartop Joinery Western Red Cedar timber windows to existing house
Soft furnishings
Fabrics from Cloth, Surry Hills
Cladding
Sawn white cypress







