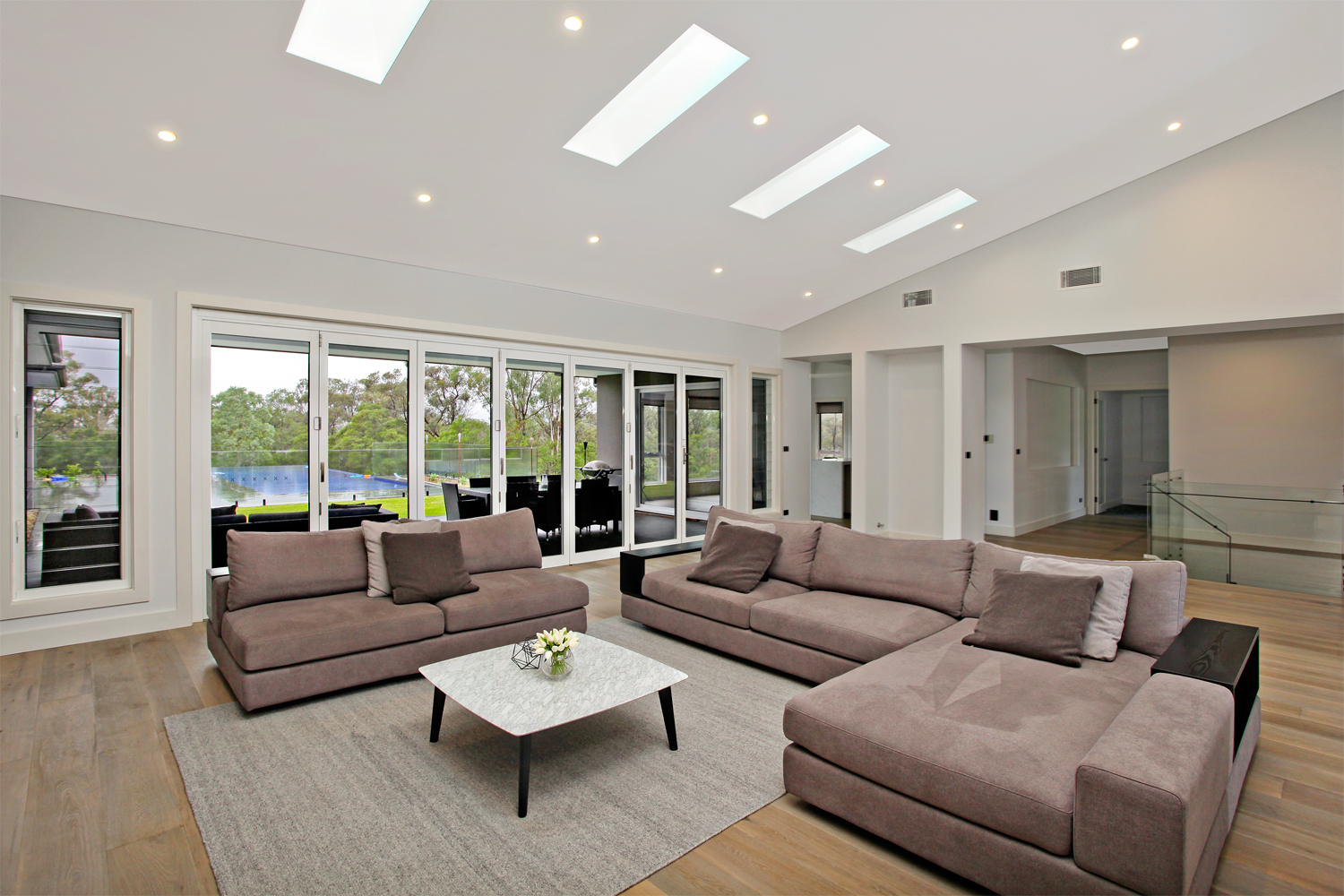This home began on vacant land, with the aim of creating a unique home with open space. The end result is truly one of a kind
This Grose Vale custom family home takes advantage of high ceilings, bi-fold doors and open-plan design to create a spacious feel across the home. A generous outdoor dining and entertaining area help extend the home with a seamless transition between indoor and outdoor living.
Cunningham Custom Homes also took advantage of the natural slope of the block of land, using a suspended concrete slab to create a garage under the home.
About Cunningham Custom Homes
Cunningham Custom Homes understand that a house is nothing without being a home. A home is where you raise your family, create memories, and enjoy time with family and friends. They work with you to build your dream home exactly how you envisage it. From a hand drawn sketch, the architectural digital designs, to the finished product, they offer the complete service. Your consultation will be directly with our builder and architect, who specialise in designing custom homes to suit your needs.
We believe in greatness; not only in the quality of workmanship, but service and transparency. As attested by our many happy clients, past and current.
Aside from an exceptionally built structure, all of our homes include luxury finishes, from the front door, to tapware, there is no stone unturned.
To find out more, visit the Cunningham Custom Homes website.
Built by Cunningham Custom Homes
Designed by Pyramid Design
Photos by Digital 1 Photography












