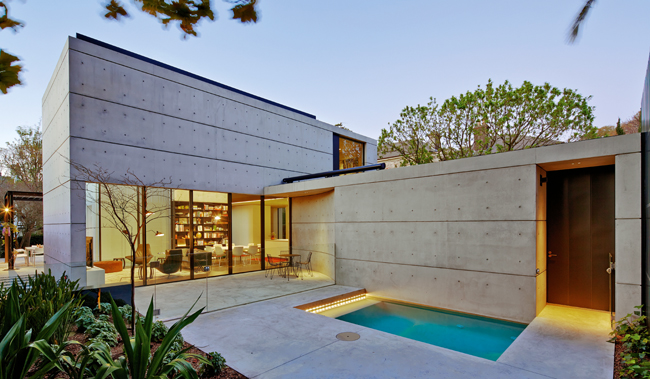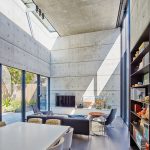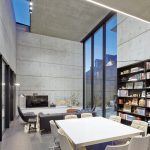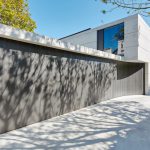A Woollahra home calls on its historic roots to embody a space that’s nothing short of unique
Preserving the past is a notion society is obsessed with, so why shouldn’t the same concept apply to the humble family home? Mixing the old with the new often generates the best results, as proved by Orama, a Victorian-era villa housing a modern secret that’s only revealed once you step through its doors.
Originally a tired, run-down home that received minor touch-ups over the past 30-odd years, it was high time this residence had a full makeover. With the client keen on preserving the villa’s history and much-loved ornate street presence, the brief revolved around enhancing its original essence and expanding on it. Executed using a two-stage approach, the existing home was restored and renovated with a modern wing created to accommodate the family who live within.
Featuring a master suite, two bedrooms with ensuite, a music room, study, two living spaces and guest bedroom suite, there’s also a plunge pool and outdoor entertaining area. To maintain as much character of the original residence as possible, careful restoration was undertaken by AEA Constructions. “We were able to resolve the restoration of the historic ceilings in the old villa, alter and restore the original timber staircase to comply with modern standards and repair existing doors and windows,” says construction manager and managing director of AEA Constructions, Anthony Alexiou.
After the restoration works to the original structure were completed, the new concrete wing, featuring the living space, kitchen and entertaining areas to the rear of the home, was created. “Conceptually, the aim was to make the new wing of comparable substance and quality to the villa, but with the skill and detailing devoted to making the structure spare and minimal in contrast to the ornamental fabric of the original,” says Anthony.
Taking its cues from the blocky, pattern-book forms of the villa, the structure is not evident from the street, but revealed once you are in the home. “The new architecture is discreet, doffing its cap to the historic villa that stands before it,” says Anthony. “Separated by a century and a half, the two parts of Orama stand as beautiful expositions of the best construction standards of their day.”
But every project has its challenges, and Orama had plenty. From constricted access points, its proximity to a nearby boutique hotel, and zero tolerance to the design and finishes of the heritage villa and minimalist house, many obstacles were overcome to create the home that now stands proud. “Whether it’s the sliding glass doors, free-form curved concrete wall or the integration of sustainable services — including solar, hydronic and rainwater reuse — this house is cutting-edge,” says Anthony.
Balancing a minimal, concrete wing with an original heritage home is a difficult feat, but both structures share one thing in common: substance. Taking a bold approach certainly paid off for this Sydney Eastern Suburbs home, which maintains its beloved exterior and conceals an award-winning space that embodies modern perfection.
Originally from Grand Designs Australia magaine, Volume 5 Issue 3
Written by Annabelle Cloros
Photography by Marian Riabic


















