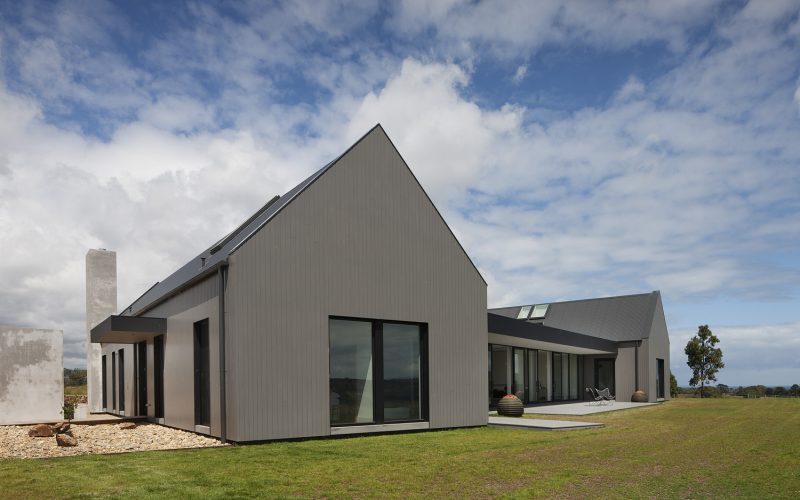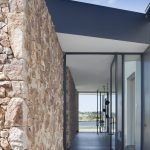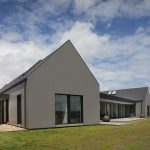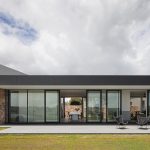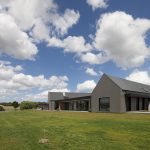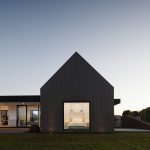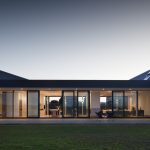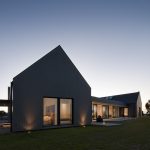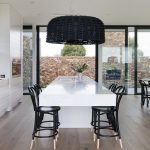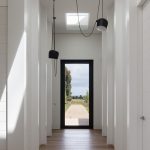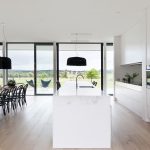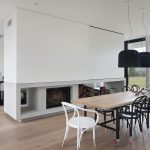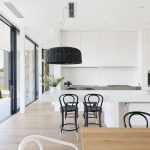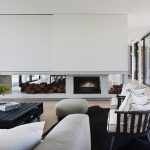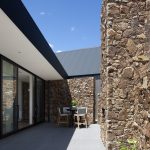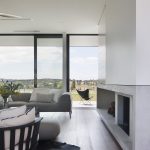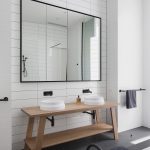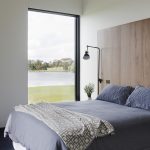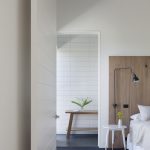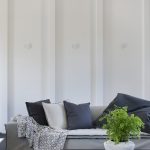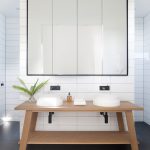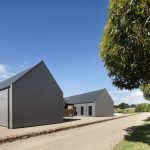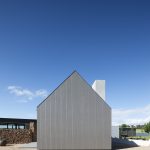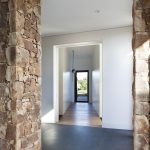A rural residence stemmed from a sunburnt country
House: Rural retreat
Location: Mornington Peninsula, Victoria
Date commenced: 2013
Date completed: 2014
Colour Palette: There is nothing quite like a classic black and white palette with some earthy highlights of timber and stone. The effect is contemporary and timeless all at once, as seen in this shining example
Thanks to a swelling population, it’s difficult to find houses that truly embrace, and are reflective of, their surroundings. But for those fortunate enough to be cocooned by all the great outdoors has to offer, it’s only fitting such homes mesh into the landscape, embodying the spirit of nature.
Rachcoff Vella Architecture has taken a cattle farm in the Mornington Peninsula and turned it into a residential
–
Based around the concept of three distinct living areas, two barns are connected by a glass pavilion, enabling the two timber-clad structures to hold their own and take advantage of the view. “The barns are clad in treated Accoya vertical timber, which was selected to withstand the exposed conditions and naturally age and grey over time,” says Tony. “The pavilion is purposely non-descript to allow the barns to stand proud, however a natural stone wall was used to connect the three spaces and act as a shield against prevailing winds.”
Each structure serves a specific purpose here, with barn one housing the master bedroom suite which is connected to a mud room, laundry and garage. The glass pavilion holds the living space, featuring the kitchen, dining and living rooms, and barn two is the kids’ and guest wing, with three bedrooms, a bathroom and a lounge space. Tony cites the contrast between the transparent pavilion and bunkered barns as a highlight of the project. “This juxtaposition is emphasised in the built form and also the internal program, and is reflective of animal life on a farm,” he says.
The interior palette is consciously minimalist, with white walls and joinery working with the timber floorboards. “Select furniture and fittings juxtapose this interior as carefully controlled accents,” says Tony. Such pieces include a black hide rug and oversized woven pendant lights, which bring an edge to a light and bright aesthetic. Environmental considerations are also present, with the orientation of the project boosting the performance of the structure when it comes to managing the extreme microclimate. Other considerations include double-skin cavity walls with heavy insulation, solar hot water systems, 80,000-litre rainwater tanks, hydronic heating and the use of low-VOC paints
and stains.
The end result of this project is the conversion of a rural retreat into a property that doesn’t sacrifice, but capitalises on the natural beauty of its rural surroundings. “This house truly embraces its context,” says Tony, “and creates a unique environment for the clients to enjoy their relationship with the location.”
Written by Annabelle Cloros
Photography by Shannon McGrath
Originally from Grand Designs Australia magazine, Volume 5 Issue 1
