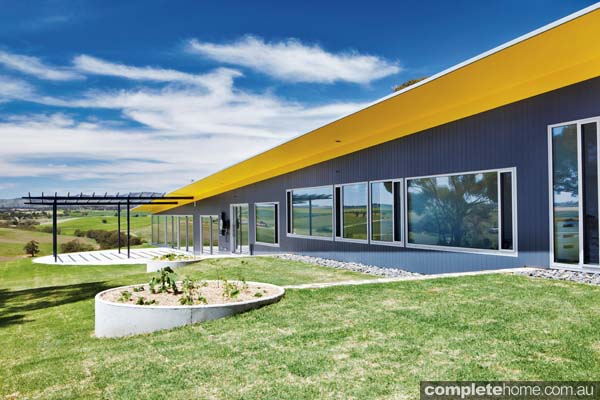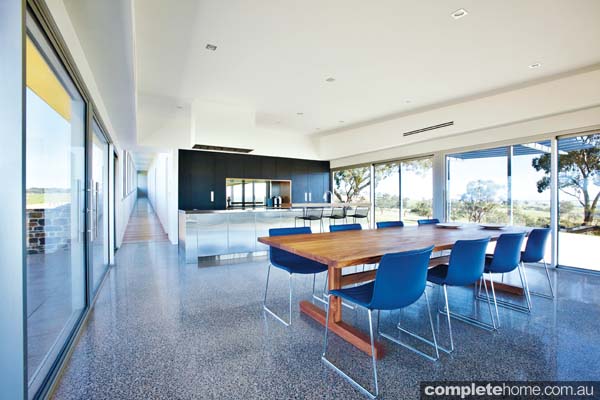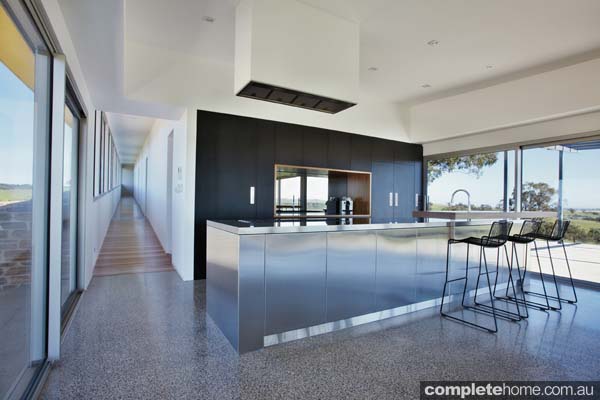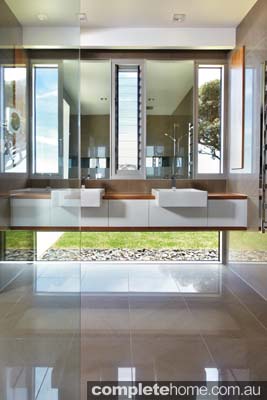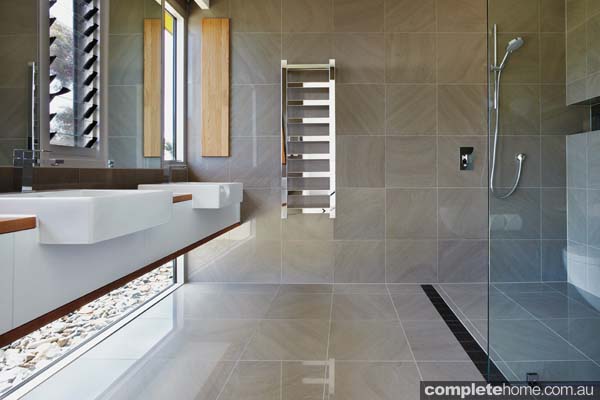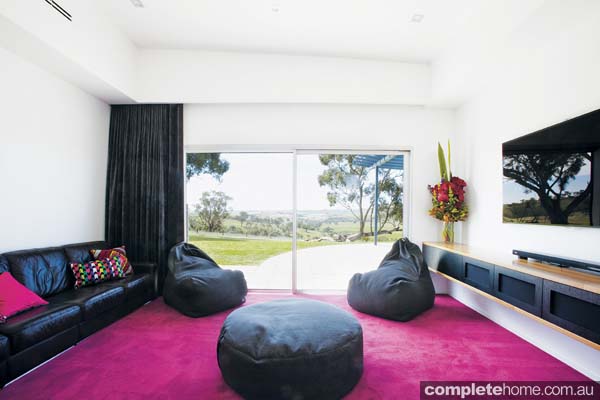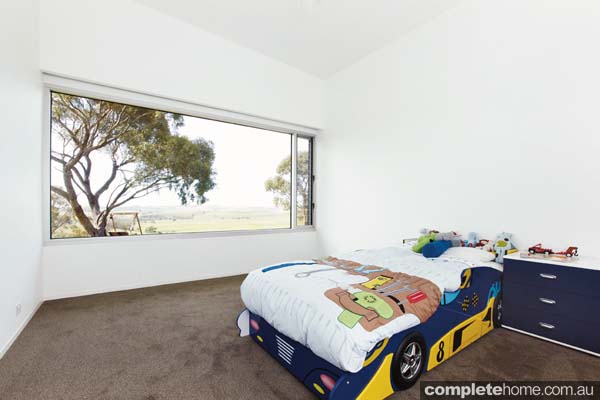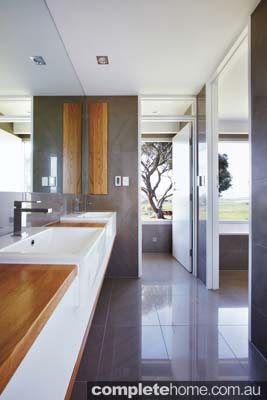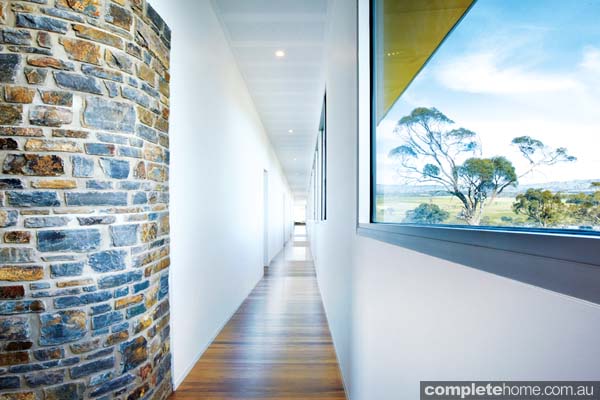Featured on the LifeStyle Channel’s Grand Designs Australia, Barossa Valley House is a deceptively complex and environmentally intelligent home.
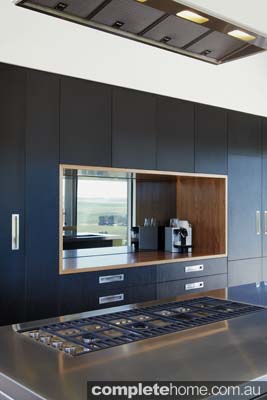
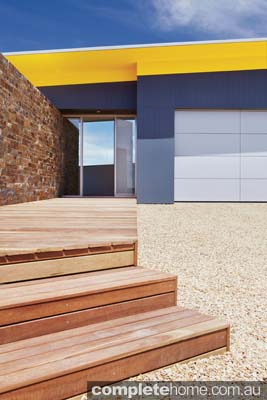
GRAND DESIGNS AUSTRALIA Barossa Valley House
LOCATION Barossa Valley, SA
COST $1.1 million
DATE COMPLETED October 2012
EPISODE 7 SERIES 3
A whopping 57m from the garage entry of this home is the final destination and reward for the effort of walking to it: an inviting sunken lounge with a hypnotic outlook.
Located just outside the South Australian township of Lyndoch, one hour north of Adelaide, the home looks back from the southern ridge towards the Barossa Valley. According to owners James and Helen Knight, the intriguingly long and narrow (6m) design enabled an almost 300-degree view from the open-plan, glass-encased kitchen, living and lounge discreetly embedded in the hillside.
James spent his teenage years in the Barossa Valley, immersed in the area’s hospitality industry. It was a path he continued on, alongside university study in Adelaide and later with Helen in the Barossa for two years before they moved to Kangaroo Island to run an accommodation venue.
In February 2010, when they saw listed on the market Barossa Pavilions, a holiday complex comprising six upmarket, self-contained pavilions nestled into the downhill section of the 75-acre parcel of land they now call home, the couple snapped up what they saw as a unique opportunity.
At first, they commuted from Adelaide for a trial period, but it didn’t seem logical to James, prompting the couple to literally head for the hills to be closer to their business and to raise their two young boys.
Having previously renovated a hotel and three houses, one of which was a 1930s bungalow with an architect-designed ‘80s extension, James and Helen had gained an appreciation of the positive difference good design makes to everyday living. In mid-2010, they approached several architects to explore having a home designed and built from the ground up for the first time.
It was Max Pritchard’s body of rural and coastal work, his knack of being able to put their ideas in perspective and his matter-of-fact style that strongly resonated with the duo. “Max was really interested in a design that would be good for the site. He asked us about our wants, but he was also frank about our budget and what was achievable,” recalls James.
The two-day turnaround on Max’s initial sketch and the (apparent) simplicity of it took the couple by surprise, says James. “In the end, it made a lot of sense. The eventual envelope was pretty much like that initial hand drawing,” he concedes. Although there were some small changes along the way, James and Helen say they made a decision early “not to impose their thoughts too much on the design” so as not to “distort” the architect’s design intent.
James and Helen had estimated they might need a home of about 400sqm but took on board Max’s wise counsel: “A big house is not sustainable.” The final footprint is a tad under 300sqm plus 42sqm for the double garage, amply responding to the couple’s core wishlist of four bedrooms, two bathrooms, two living areas, a desire “to show off the view” and the later addition of a guest powder room and a larger laundry/utility space.
Linear in form, and positioned on a hill, the house makes the most of the site’s natural attributes, following the gentle slope of the land downwards. Pouring the slab above the natural shale and just under the soil also minimised earthworks. The house abuts a utilitarian 130,000-litre concrete water tank, which replaced the old steel tank. A utility room and wine cellar wrap around the tank, providing the ideal temperature for storing some of the area’s renowned wine. Positioned near the bluestone entry wall is a second concrete water tank holding bore water for stock and irrigation.
The single, continuous skillion roof plane is a massive 500sqm with a constant three-degree slope. At 62m long and 9m wide, the roofline includes generous tapered eaves to shield the home from the penetrating summer sun. The roof construction was quite a spectacle, involving sheets of steel being shaped and rolled directly onto the roof from the back of a truck.
Walking through the home is an experience. After entering from the north, the circulation route immediately leads to the southern side, where a large window sloping towards the ground provides a teaser of the view that is about to unfold. It’s an outlook that changes en route through the home courtesy of a gentle one-in-twelve gradient along the single corridor running down the south side.
“Instead of a busy layout that could have had eight doors opening directly off the hallway, there are four ramps to the left that each branch off into several rooms,” explains James. A landing foyer between each of the ramps drops down 450mm over a distance of 5.5m and three rooms stem from each of the first three ramps. First on the left are the master bedroom, ensuite and study; the second alcove leads to two children’s bedrooms separated by a three-way bathroom; and the third landing provides access to a guest bedroom, powder room and laundry/utility room.
One of the family’s favourite spaces — the rumpus/media room — is via the last ramp, ahead of the grand finale: the open-plan kitchen, dining and sunken lounge. By the time you get to relax on the ultra-comfortable built-in couches surrounding the bluestone fireplace at the end point of the home, it’s the equivalent of having descended a flight of stairs. Remarkably, only three steps are involved in reaching this final destination.
The view from the sunken lounge offers yet another perspective. “You transition from seeing 70 per cent land and 30 per cent sky when walking through the home to 60 per cent sky and 40 per cent land when seated. That’s pretty clever,” remarks James.
The kitchen posed the “hardest” decision for the couple, who eventually decided on a galley style with an island bench. “For our family, the kitchen and dining area really is the heart of our home,” says James. A well-thought-out layout provides a compact kitchen with good storage to avoid encroaching on the living space, while durable finishes and a neutral palette endow the kitchen with timeless appeal.
“Having grown up in hospitality, we knew we wanted a stainless-steel feature island. We love the character it develops over time,” says James. A pantry and fridge are concealed behind a wall of cabinetry finished with textured Laminex Carbon Crush. Centre stage is an open appliance nook defined by an American oak box with a reflective mirror insert.
Ultra-sustainable in design, the long face of the house is perfectly oriented north so each room enjoys a northern aspect and its own unique connection to the landscape. Comparing their new and previous homes, the couple estimate electricity consumption is now about 50 per cent less for what is “roughly the same floor space, the same level of comfort but with less reliance on mechanical heating and cooling”, which they attribute to a combination of elements.
The solar energy system generates more power than the home uses, so credits earned offset energy costs for the pavilions. Morning sun keeps the house idyllically warm during winter, aided by double-glazed windows that prevent heat loss and concrete floors in the main living areas, which absorb, store and release heat (thermal mass). That’s supplemented by hydronic floor heating and a fireplace crafted from local bluestone.
It’s a home designed for the family to grow up in; but, while the couple have no immediate plans to move, “You never say never,” says James. “Having a home built or renovated is an addictive process, although it’s quite stressful,” he admits. Plans to renovate the six self-contained pavilions discreetly tucked into the hillside 500m from the main residence should fill the void. Their barely visible rooftops serve as a reminder that business and pleasure can co-exist.
Since the home was completed in October 2012, “It’s so relaxing that we feel like we’re on holidays,” James says.
PROJECT TEAM
ARCHITECT Max Pritchard (maxpritchardarchitect.com.au or (08) 8376 2314)
BUILDER Hoffmann Building Services (hoffmannbuilding.com.au or 0416 239 595)
STRUCTURE
Bricklayer/Stonemason Pumpa DA & JJ (08 8564 2091) Steel work & Custom stainless Shannon Welding and Fabrication (08 8563 1208) Gyprocker Goers Ceilings (08 8563 2944) Earthworks (Roads & Landscaping) O’Driscoll Earthworks (0428 246 807) Earthworks (House) Lower North Hire & Civil (0417 805 313) Electrician E&I Services (0403 168 665) Paving Paving & Landscaping — Toby Hueppauff (barossapaving-landscaping.websyte.com.au or 0417 813 601) Pavers Best Bricks & Pavers (bestgroup.com.au or (08) 8262 6614) Roofing Custom Cladding (0427 200 684) Walling Stone Kanmantoo Bluestone (kanmantoobluestone.com.au or 08 8538 5155)
FIXTURES AND FITTINGS
FURNITURE AND FURNISHINGS
Barazza cooktop Abey Australia (abey.com.au) Bean bags Lujo (lujo.com.au) Dining table Mark Tuckey (marktuckey.com.au) Dining chairs and bar stools Stylecraft (stylecraft.com.au) Hot pink carpet Carpet Court (carpetcourt.com.au) Island benchtop Abey Australia (abey.com.au) Kitchen cabinetry Laminex Carbon Crush (laminex.com.au) Sunken lounge leather Wortley Group (wortleygroup.com.au) Sunken lounge upholstery David Gunner (0412 693 398)
SERVICES
Cabinetmaker Kersbrook Cabinet Makers (0417 841 157) Concreter Tscharke Concrete Services (0417 816 132) Painter Semmler Painting (0404 833 403) Power Installation Solaris Technology (08 8359 1900) Tiler George the Tiler (0418 893 619)
By Marg Hearn
Photography by David Solm
From Grand Designs Australia magazine Vol. 2 No. 2
