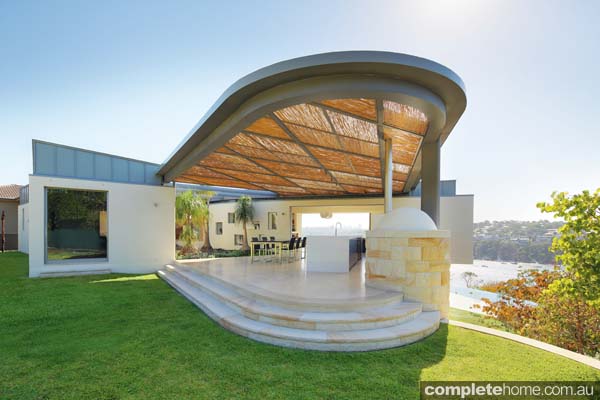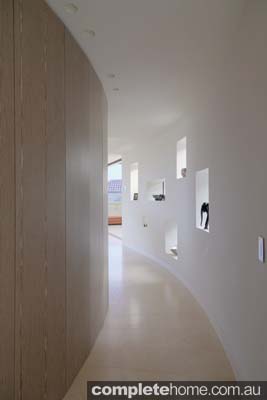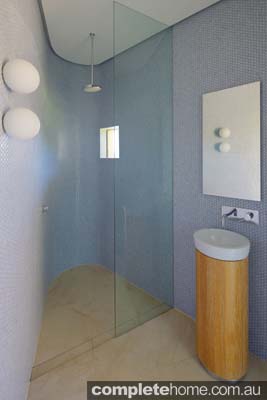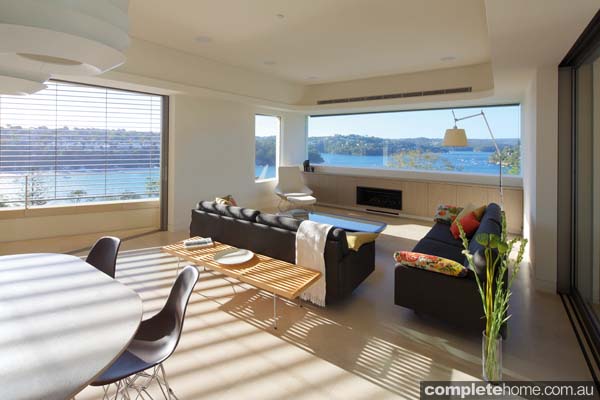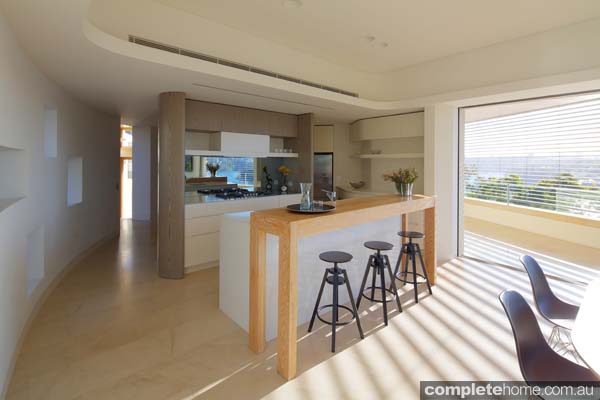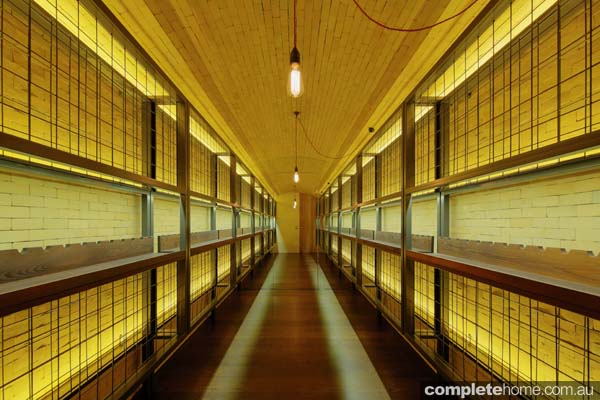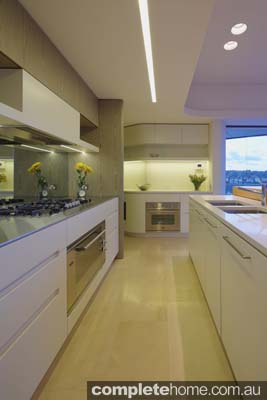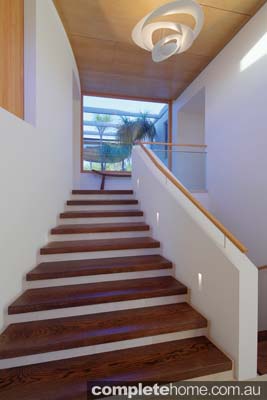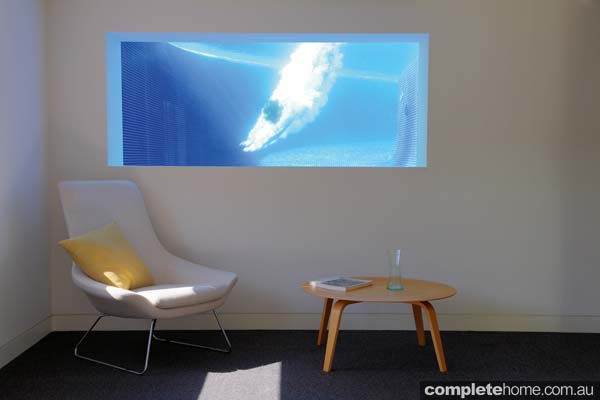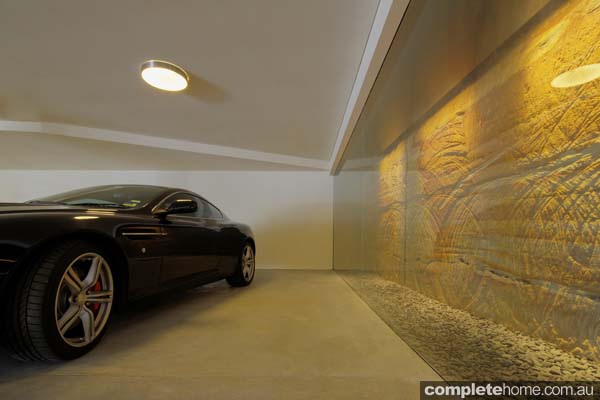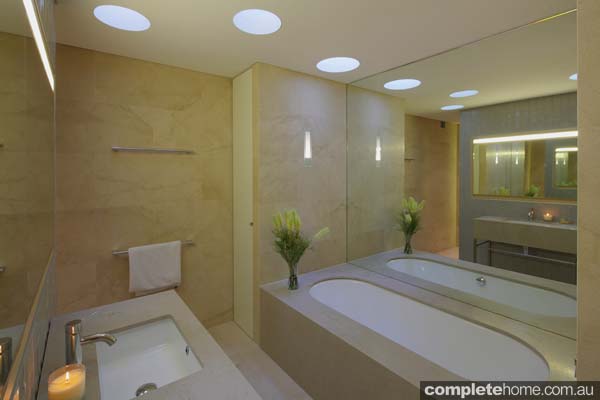A family building their extraordinary new home on a prestigious Mosman site opts for quality over quantity.
“We were not seeking to build something enormous just because our block is large — we would prefer to have a higher quality of build and finish over size,” declares this family of four — a husband and wife in their late 30s, and their children, aged six and four. “We are happy to have open outdoor spaces instead of ‘filling’ the block with a building.” Embarking on their grand design turned into a six-year-plus journey.
Theirs was to be a family home that developed their Mosman site so that it was well capitalised. “The client wanted a unique property, ticking all the boxes for when it potentially sold,” says Michael MacCormick, of MacCormick and Associates Architects, formerly of MacCormick Simonian Architects. “The brief changed as the project moved on. It became less about the family living there and more about making a unique property that would be a development opportunity.”
The existing dwelling, on a 1520 square metre double block, was a circa 1960 two-storey brick home of about 275 square metres, excluding balconies. The site featured an Astroturf tennis court, dilapidated pool and driveway up through the guts of the property, separating the pool from the house. The house was lower than the tennis court and connections were circuitous. “The brief required that all parts of the site be utilised, in particular, that the existing tennis court connect meaningfully to the living areas,” says Michael.
MacCormick Simonian Architects commenced the project and MacCormick & Associates completed it. Andrew Hallihan, who worked in both offices, played a major role. Design started in February 2006, the build began in November 2011, and it was completed in July 2012.
“A pre-existing DA on the site proposed that living be on the lower level and sleeping be on the upper level,” says Michael. “Our design reversed this to fit very neatly into the existing contours and connect to the tennis court and lower garden, as well as to reduce the height.”
The house’s massing and form are in response to the site section, its position atop a rock escarpment, panoramic views and the need for generous outdoor entertaining spaces and protection from the sun. The family eats outside more than they do inside and for them, the opportunity to cook outside was essential. “The most important element to us is entertaining,” say the home-owners. “We were after a living environment that truly flows throughout, linking those areas that are most important to us: kitchen, dining, tennis court, pool and outdoor entertaining area.”
Michael says: “Therefore we had to consider the clients’ brief to be able to cook and eat outside — and try to find a spot for this purpose that was both sheltered and generous.”
This part of Mosman is characterised by many rock cuts to form roads and the site is on top of a rockface cut to the street. While this particular rockface was not heritage-listed, exposed rockfaces are considered highly important elements in the Mosman townscape.
The house sits above and ‘grows out’ of the existing rock cut to the street below. “The house grows from this rock on which it sits,” says Michael. “The base is a massed stone, and the living pavilions rest on top of this base. I had read Jørn Utzon’s descriptions about the Mayan temples he had visited and his words struck a chord in my mind. He wrote: ‘As an architectonic element, the platform is fascinating. I lost my heart to it while on a study trip in Mexico. By building the platforms on the level of the roof of the jungle, the Mayans had suddenly conquered a new dimension that was a worthy place for the worship of their gods. From here, they had the sky, the clouds and the breeze, and suddenly, the roof of the jungle was transformed into a great open plane.’”
The house’s origins are expressed in the stone podium that becomes an extension of the street’s rockface below. The podium is a big, level platform connected to the tennis court at the rear of the site on the eastern side and a continuation of the rock escarpment on which the house sits on the west side.
The existing pedestrian access was via a very narrow driveway in a shared right-of-way. To provide safe access while minimising the impact to the rockface, a minimal insertion (known to the neighbours as ‘the mousehole’) was cut into the rock for pedestrian entry. “Pedestrian access to the site is not up the driveway,” says Michael. “The driveway is steep and the neighbour’s house is ugly so it’s not a good pedestrian entry. We resolved it by cutting through the rockface to the street and then up through the rock.”
This inauspicious portal belies the drama of the house that sits 11 metres above and introduces the solidity and weight of the stone podium that the visitor is about to arrive at. It also begins the changing sense of enclosure from the entry into the site, up to the house, and then into the house itself. The gate design is an interpretation of the sedimentary rock stratas — the rockface above which the house sits.
“The rock excavation for the street entry changed a bit as the works progressed,” says Michael. “We found a clay seam that ran all the way through the rock and were concerned it would continue to leech clay into the stairwell or be unstable, but it was fine. We looked at bricking it up but that would have been wrong as it should be seen, given that one is ascending through the rock.”
The front door is solid and large — like the doors to a king’s castle that is dug into the mount. The 11m ascent from the street to the living level is a journey through degrees of enclosure and changing vistas, and distracts one from the work required to ascend the escarpment. “The adventure to arrive at the front door between the two pavilions is designed to make one forget about the effort involved,” says Michael.
The stairs fan out and in, broken down by the varying degrees of enclosure and by the eye being kept busy as it follows the curves of the building or the sculpture of the landscape.
Entering on the half landing again breaks the climb and is the final leg of the entry process. The eye is then entertained and the body enticed to continue upwards to investigate the vista from the picture window. The changing sense of enclosure continues down the corridor to the view. One is also enticed to see what is around the bend.
“It is dynamic and the eye is always kept moving,” says Michael. “You really feel like you are on top of a rock escarpment as you move throughout the living level. It has so much level area for a sloping site.”
The planning of the house provides for very flexible living and maximises water views to the west and north through its sinuous form and considered verandah and courtyard spaces. The house is also sited to minimise the presence of the adjoining side neighbours and maximise privacy from the elevated neighbours to the rear.
The site’s western aspect makes it harsh, hot and exposed but it takes advantage of expansive views. In response, the upper living level is shaded by external venetian blinds, while openings in the stone podium below are deep and further protected by venetians.
The living pavilion sweeps around and frames previously unrealised views up the depth of Middle Harbour. “The home had to take full advantage of the western view towards Northbridge,” says Michael. “In addition to this view, we identified a more spectacular view up Middle Harbour. In response, the living pavilion sweeps around and shoots the eye through a picture window. To take advantage of the northern view, curving the living pavilion was the obvious solution. Importantly, it defined — and made cosy — the western balcony, preventing it from being a long, narrow and oversized one. The sweeping bend also acts to amplify the west view like a fish-eye lens. The curved balcony, when the louvres are down, makes for a space that links very strongly the piano room to the living area.”
The thermal mass, insulated brick cavity walls, cross ventilation, orientation for the prevailing breezes, and adjustable shading devices to the north and west regulate the temperature extremes of this west-facing site and reduce life-cycle energy requirements. When extended, the offset western louvres not only shade the western façade but also create an outdoor room with a strong sense of connection with the interior.
The living areas are divided into two pavilions which sit above the stone podium. Together, they define the internal courtyard — a space between — which improves both access to natural light and cross ventilation. Within the refuge of the stone podium are the private spaces.
The space between the pavilions provides, collectively, the entry, a landscaped courtyard, vertical air circulation, cross ventilation, solar access and natural light. This versatile space then opens out to the generous and protected entertaining courtyard — the connection to the garden and, importantly, the existing tennis court (the children’s play area).
The courtyard is a generous outdoor living area that includes a food preparation and eating zone on warm days, as it is well sheltered from the sun and opens to the cooling northerly breezes. Its functionality, passive environmental protection and positioning has created the much-desired outdoor living space that exceeded the clients’ expectations.
Thanks to its fine structural engineering, the dramatic canopy protecting the entertaining courtyard requires the support of one column only. The roof members are criss-crossed in homage to the idea of the canopy being an extension of steel elements that tether the two living pavilions.
In another nod to the connection between the indoor and outdoor spaces, all rooms have on-grade access to the garden, and the green roof over the garage further extends the garden area. “On-grade garden access from all rooms invites participants to move out beyond the walls of the house,” says Michael. The green roof over the garage extends out from the bedrooms, reduces water run-off and helps insulate the garage, which is cut into the hill, hidden within the rock.
Another clever inclusion is the pool window, which provides northern light to the home office. “The pool window from the home office was something we suggested and the client immediately liked the idea,” says Michael. “We thought about locating a fish tank in front of the panel so it looked like the fish were swimming in the pool, so I asked the client if he liked fish. He sent me a photo with him holding a large salmon and a text message of ‘do I like fish?’”
Many modifications were made during the build to control costs while improving the design, with the final cost being just three per cent above the contracted estimate. “The client’s involvement with many of the contractors and close contractual relationship with the builder meant that he was always keeping a close eye on the cost,” says Michael. “He had a keen instinct on how to tweak the project as we went along and knew when to let us design and the builder build and when he needed to give his input.
“The house budget very much reflected the size, extensive landscaping and complexity of the build, which included contentious site access. It was briefed as both a family home but equally as a development opportunity by the owner-developer, requiring that the project be unique in the market — without limiting marketability. It was a financial success for the client as it sold recently for well in excess of market expectations.”
The building footprint was minimised with the retention of the tennis court, stepping of the building up the site to reduce excavation, minimising disturbance of the rockface in the street, and partial reuse of stone from the excavations and house demolition. “The build and design quality will ensure a long life for the building,” says Michael.
Project details
Architect: Shahe Simonian and Michael MacCormick (trading as MacCormick Simonian Architects)
Builder Pacific Plus Constructions
Interior design Edaa
Structure
Builder Pacific Plus Constructions (pacificpc.com.au)
Structural consultant SCP Consulting
Landscape consultant Jane Irwin Landscapes
Hydraulic consultant Whipps Wood Consulting
Lighting Filament Lighting
Surveyor Montek
Planner Longitude Planning
Geotechnical engineer Douglass Partners
Fixtures and fittings
Sanitaryware Rogerseller (rogerseller.com.au)
Light fittings Artemide (artemide.com.au) and Filament Lighting (filamentlighting.com.au)
Internal roller blinds Silent Gliss (silentgliss.com.au)
Kitchen appliances:
Primary oven ILVE (ilve.com.au)
Cooktop ILVE (ilve.com.au)
Electric oven ILVE (ilve.com.au)
Rangehood Qasair (qasair.com.au)
Microwave Panasonic (panasonic.com.au)
Fridge/freezer Stainless-steel (ice + water) Fisher & Paykel (fisherpaykel.com.au)
Fridge Stainless-steel Fisher & Paykel (fisherpaykel.com.au)
Sinks Franke Kubus (franke.com)
Dishwasher Miele (miele.com.au)
Insinkerator ISE 100 (insinkerator.com.au)
Outside kitchen:
Barbecue Electrolux (electrolux.com.au)
Wok burner Electrolux (electrolux.com.au)
Deep fryer ILVE (ilve.com.au)
Beverage centre 1 and 2 Vintec (vintec.com.au)
Integrated bar fridge Fisher & Paykel (fisherpaykel.com.au)
Dishwasher Miele fully integrated from Winning Appliances (winningappliances.com.au)
Sinks Franke Kubus Insinkerator
Washing machine Speed Queen top-load from Winning Appliances (winningappliances.com.au)
Dryer Speed Queen front-load 20 amp from Winning Appliances (winningappliances.com.au)
Finishes
Floors generally Crema-Nova limestone and terraces(sealed)
Feature floors American oak (stained)
Internal doors Limed American oak
Kitchen and laundry benchtops Caesarstone and stainless steel
Cellar fit-out lining Moroccan terracotta tiles
Joinery finishes Combination of contemporary veneers and two-pack polyurethane paint
Carpet Wool (in bedrooms)
Door hardware Designer Doorware Siena levers
Written by Danielle Townsend
Photography by Huw Lambert
