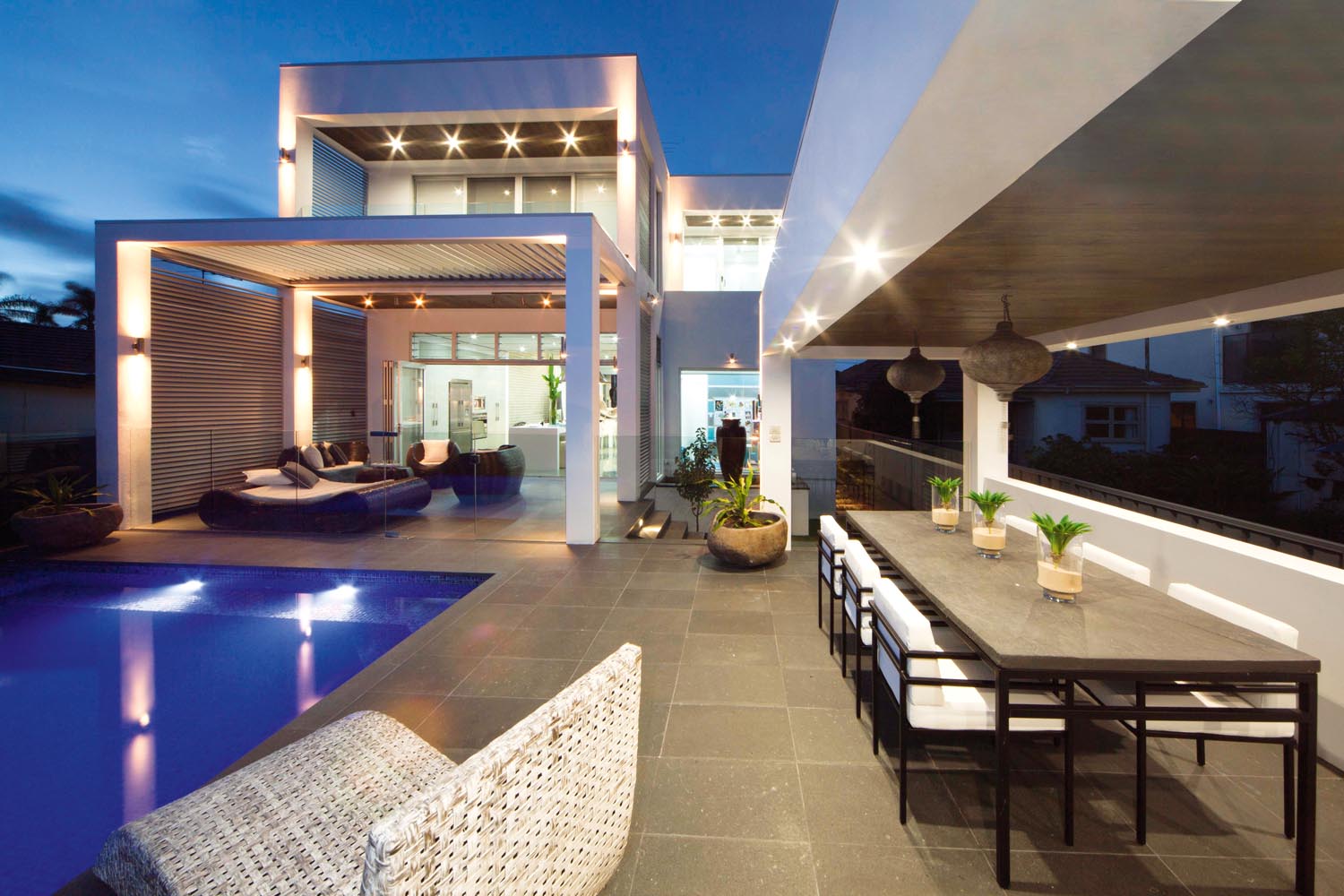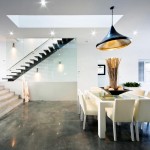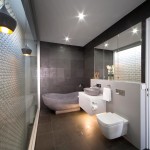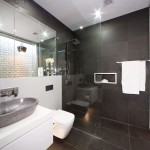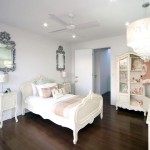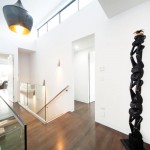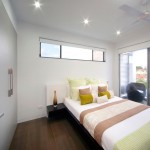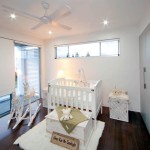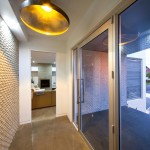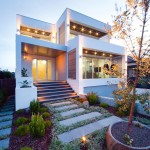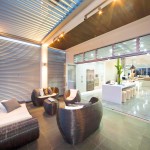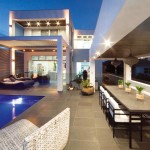Building a family house from scratch offers a rare opportunity to start over and create a home that’s as personal as it gets
House Hebel Masterpiece
Location Monterey, NSW
Cost $850,000
Date completed October 2011
Discovering a diamond in the real estate rough can mean two things — your dream ready-to-move-in home actually exists or you’re eyeing up an undesirable property begging to be demolished in a stellar suburb. And that’s exactly what happened to Peter Zembis and his family, who seized the opportunity to knock down a single-storey asbestos-ridden house to build their ideal home that ticks all the boxes.
Situated in the southern Sydney suburb of Monterey, the goal of the project was to create “an energy-efficient, solar-designed home” that also “encompassed architectural design with practicality”, says homeowner and builder Peter. Completed on budget and in just over a year, the result really does speak for itself, with a home that is flooded with natural light and complements the surrounding environment.
A considerable project to undertake, the end result includes two toy rooms, a study, a combined living and kitchen area, four bedrooms, a bathroom, powder room and ensuite. Sustainable building products by Hebel were primarily used by Peter, which provided the added bonus of saving money and time.
“Using Hebel meant the construction was completed quickly and saved approximately three to four weeks,” says Peter. “Hebel also saved money in scaffolding and on-site labour as there was less mess.” With two young children, noise travels fast and loud, however, Hebel has enabled the family to achieve the impossible and created a quiet house that also saves on heating and cooling.
All projects come with their fair share of challenges, but utilising existing structures provided this new home with instant character. An 8m-high sandstone wall previously located in the living room has become a textural feature wall in the bathroom and ensuite, bringing a natural element into the home.
And the obstacles didn’t stop there. On a trip to Bali with his wife, Peter not only sourced a 600kg fossil wood coffee table that had to be lifted by crane into the house, but also bought a hefty one-and-a-half containers of stone. However, the stone didn’t travel so well and ended up arriving in different sizes, resulting in a lengthy sorting game to find usable pieces.
Creating a home with a strong focus on the environment that doesn’t compromise on design requires innovative thinking. A bridge located upstairs lets in streams of natural light and was crafted from a steel frame that “uses less embodied energy”, says Peter.
“Gas was installed throughout the property and provisions for solar power have also been installed.”
The house also contains a crystal-clear swimming pool fed by an impressive 60,000L water tank, which is used to fill the pool, water the garden and even flush the toilets. The garden is packed with native plants that can survive harsher conditions and sandy soil.
The kitchen and living area is a combined space that flows out to the balcony. Meshing a variety of textures together — including a polished concrete floor that adds an industrial feel — gives the space an airy atmosphere, making it the perfect hub for family gatherings. Timber stairs juxtapose nicely against the sheen of the polished floor and provide an organic element that continues with the flooring upstairs.
The bathroom is a true standout of the project, with the sandstone wall contrasting nicely against the black tiling and white basin area. An oval-shaped freestanding basin is a welcome change from the white rectangular shapes often spotted in newly renovated homes. Generous mirrors give the illusion of a bigger space and a sizable shower provides the finishing touch.
Mastering the balancing act of producing a home that is both environmentally sustainable and stylish often results in one element being compromised. However, this home proves it’s possible to create a house that is sustainable, full of light and beautiful to look at.
We love
The ultimate princess room — a matching bedhead and bedside table make for a cohesive and glamorous space
Photography by Eric Sierins
