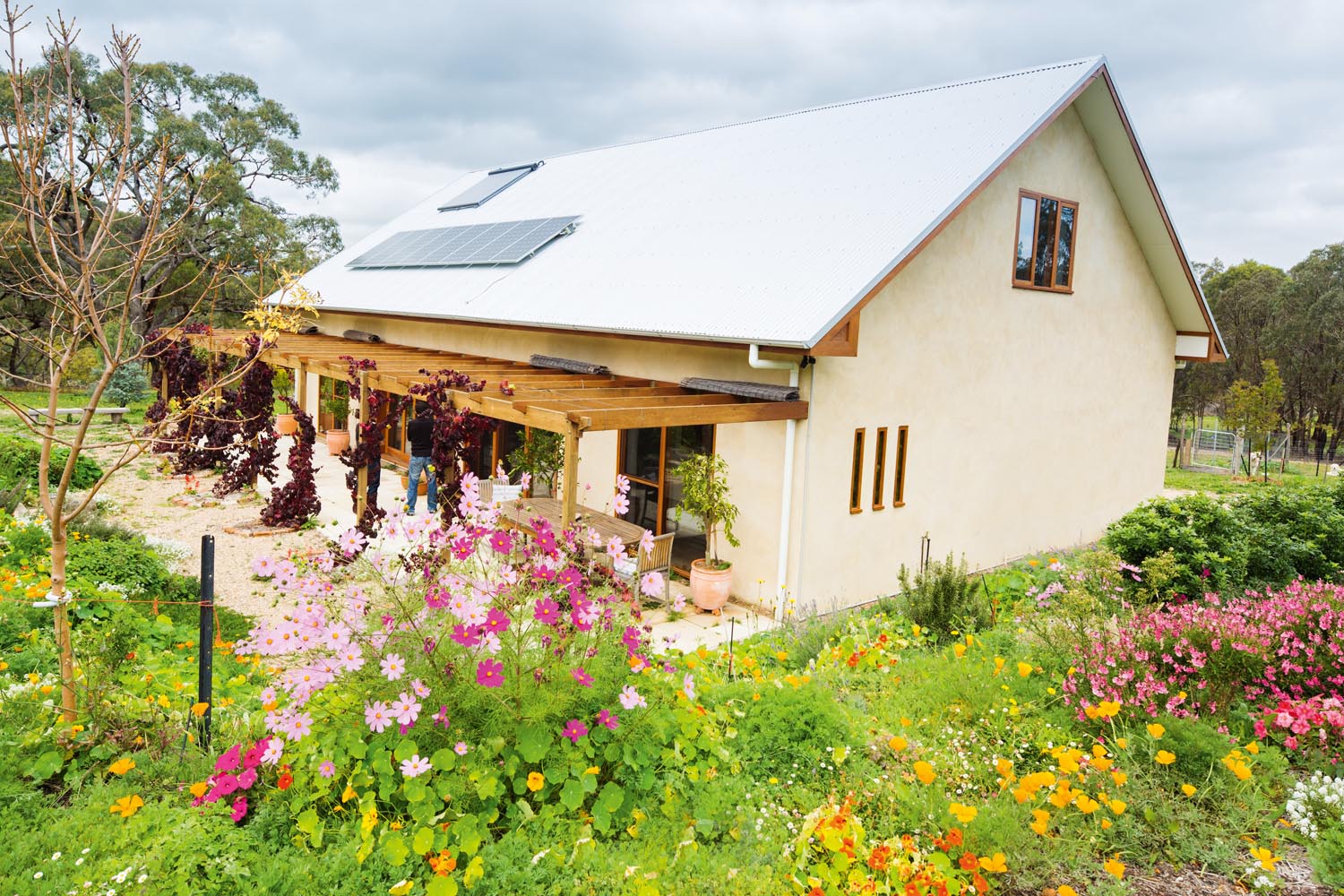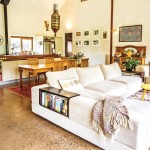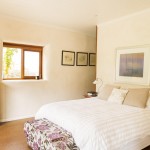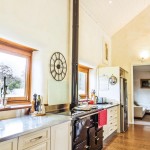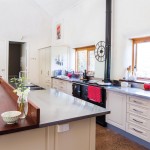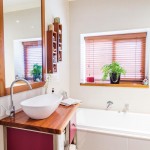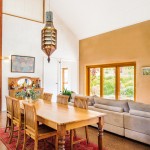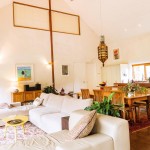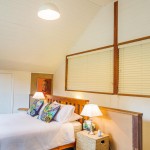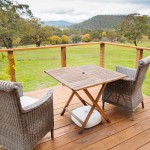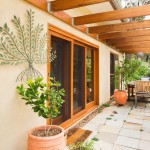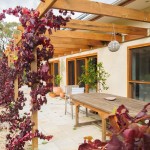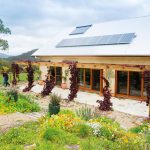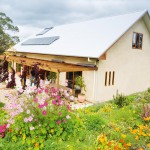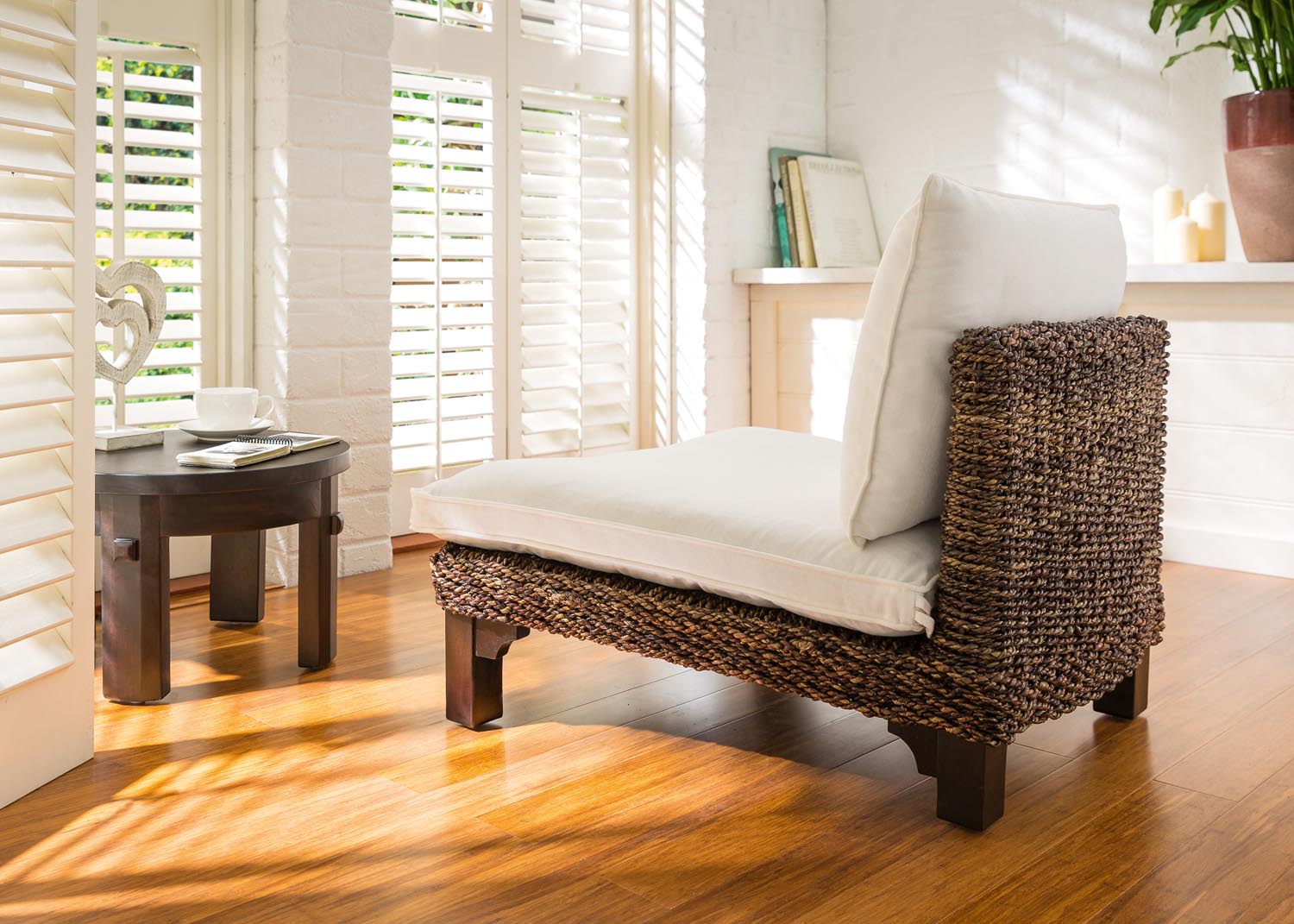With all the charm of a quaint country cottage, this straw bale house is a model of environmentally sensitive building for the future
HOUSE Straw Bale House
LOCATION Gemalla, NSW
COST $460,000
DATE COMPLETED August 2012
It’s a question on lips and minds these days: How do you future-proof for climate change and rising energy costs? According to homeowners Ben and Deb Bardon, it’s not that hard, and their award-winning, low-cost straw bale house is shining proof. “The information for how to do this is freely available at the yourhome.gov.au website and we’d like to encourage other people to use it,” says Ben.
On the brink of becoming empty nesters, Deb and Ben, in their 40s and 50s respectively, have five children ranging in age from 18 to 24, plus two Maremma sheepdogs. They wanted a home that would accommodate the kids’ comings and goings but would not be larger than their needs when it’s just the two of them. Tricky? Not really.
“The design needed to recognise the stage of life we are at with mostly adult children in work or at university, so it’s designed as more of a place ‘to come back to’ rather than for all to reside in full-time,” says Ben. “It’s essentially a two bedroom house that can sleep 14 when need be.” So the basic must-haves were a small footprint, a passive solar design, a high degree of thermal comfort and the use of local materials, such as straw and cob, where possible. It also had to be sited far enough from the surrounding bush to minimise bushfire threat. The budget was a modest $400,000.
Apart from environmental considerations, the couple’s inspiration for the straw bale house came from the vernacular. “We actually liked how shearing sheds sit in the rural landscape, so this gave us the inspiration to do a simple design with a corrugated tin roof that would blend into the picturesque surroundings,” says Ben.
They settled on straw bale for the construction because of its high thermal efficiency, with internal cob walls for their phase-change characteristics and lovely natural feel, along with a polished concrete floor to optimise the passive solar design. Externally, a finishing coat of pigmented lime render would minimise future painting requirements.
Ben and Deb did the initial design themselves then worked through any issues with their draftsperson and builder, Sam Vivers of Viva Homes. Together, the couple and builder organised a straw bale workshop with 20 volunteers to help out.
“The workshop restores your faith in humanity — and you can’t say that about many building projects!” says Sam. The clay used for the internal cob walls was dug from the site, as was much of the sand used in the base render coats. “It was a great way to start the straw bale house project — by harvesting our own materials,” says Ben.
The floor plan includes one bathroom, two bedrooms, a music/TV room, upstairs lounge room and drinking deck, a study and a triple-height open-plan living/dining/kitchen area. The minimalist approach (no laundry and only one toilet) was a statement about the possibility of using fewer resources and still living very comfortably.
The drinking deck was not in the plan until they all saw the magnificent view over Evans Crown Nature Reserve from the elevated eastern bedroom. The deck is recycled timber, as are most of the windows and doors. The kitchen bench and bathroom cabinet were made from timber the couple had collected over the years.
Their imaginative reuse-and-repurpose philosophy sees its ultimate expression in the heart of the home. “The central lantern in the main living area is an inverted Victorian sewer vent cover,” smiles Deb. “Our coffee table is a stripped-back and varnished dunny door. This human-waste aesthetic just makes us laugh.”
They do have their little luxuries though. “The bathroom has a low-voltage strip light behind the mirror frame that is movement-activated at night, so you don’t have to turn on the downlights when you are half asleep,” says Deb. “The bathroom mirror has a heated cell to prevent it steaming up while showering. These are small things I think of as our joyful extravagances.”
Heating and cooling are enviably economical and efficient. Ben explains: “At 800m above sea level, it gets really cold in winter, so it was important that the wood stove we used could also provide hydronic heating to the south-facing bathroom and music/TV room. Because we have natural bush on the property, we can source the wood from fallen timber to heat the home.
“The roof pitch was designed at the optimal angle for photovoltaic panels for our region. A heat exchanger from the wood stove also tops up the evacuated solar-tube hot-water system during winter. This minimises electricity use — a lastresort back-up only.” Plus, the cob walls and concrete floors retain stored energy from winter sunshine.
The cooling method is equally enviable. “We open the house up at night and allow the high-level cross-ventilation to cool the house, then close up the double-glazed timber windows to keep the whole building cool. During 40°C days, the straw bale house stays at 22°C inside with no refrigerative air conditioning.”
The siting of the house shields the building from the harsh westerly sun with established trees. The design also has minimal glazing on the western side to help keep things cool in summer.
Other virtues of this home, which are almost too many to mention, include a vermiculture (worm) waste system, 110,000L rainwater tank, low-VOC paints, super-efficient appliances and LED lighting throughout with dimmers for LED spotlights.
And what’s it like to live in? “The internal space is tranquil because of the sound-absorbing nature of the materials,” says Deb. “It’s also low humidity because of the way the straw walls absorb it. This improves the thermal comfort. It’s a really healthy environment with lots of fresh air in the triple height space.
“The open-plan living area works really well and has great natural views in all directions. But we also love watching the sunrise from the master bedroom, with ’roos frolicking and boxing in the bush nearby. At the other end of the day, we enjoy a cold beer on the shaded drinking deck on a hot afternoon.”
Lots of good, positive human energy went into this build too. As the couple tells it, “We only had one key performance indicator for Viva Homes: that we would like them as much at the end of the project as we did at the beginning.”
The outcome? “As with all projects, it had its financial and other challenges, but this is a KPI we are glad to report they met with flying colours.”
Photography by Simone Vivers
For more amazing Grand Designs homes, why not visit our Grand Designs archives?
