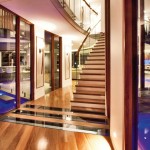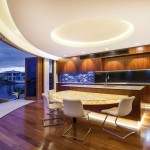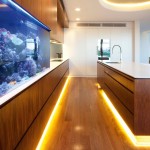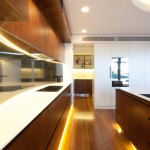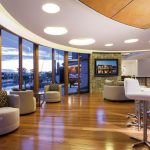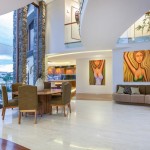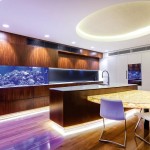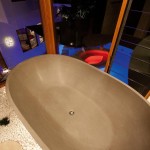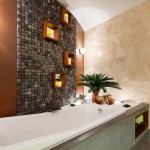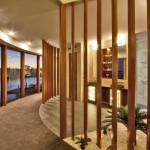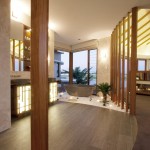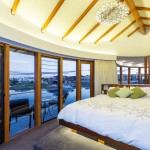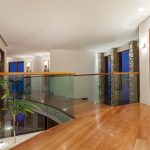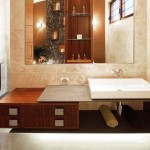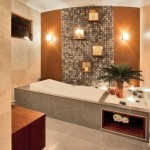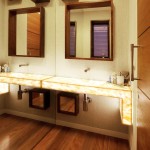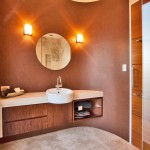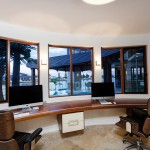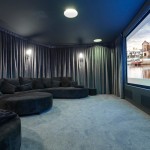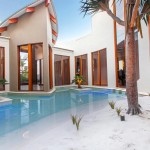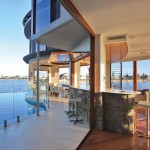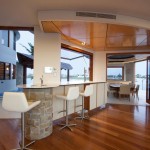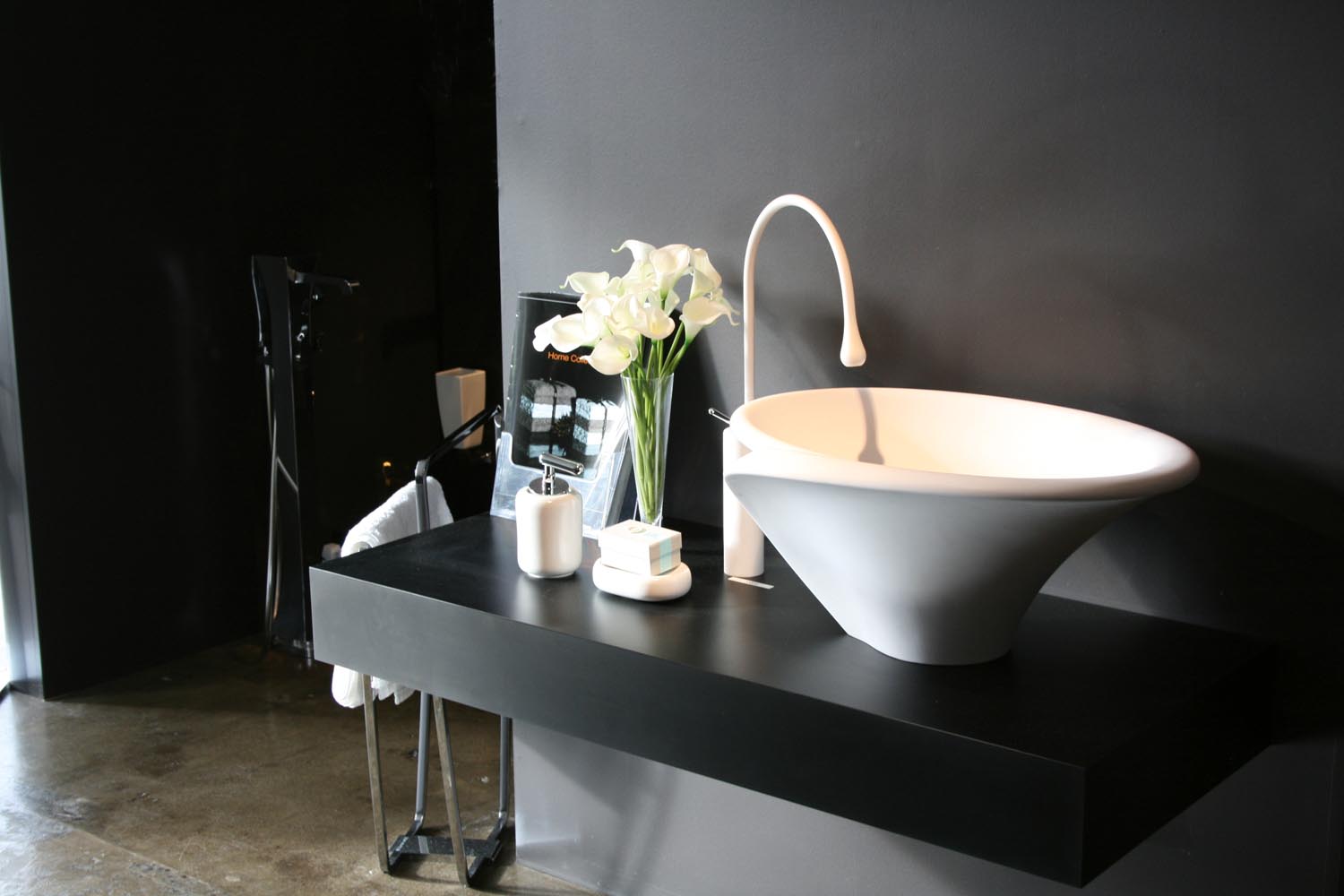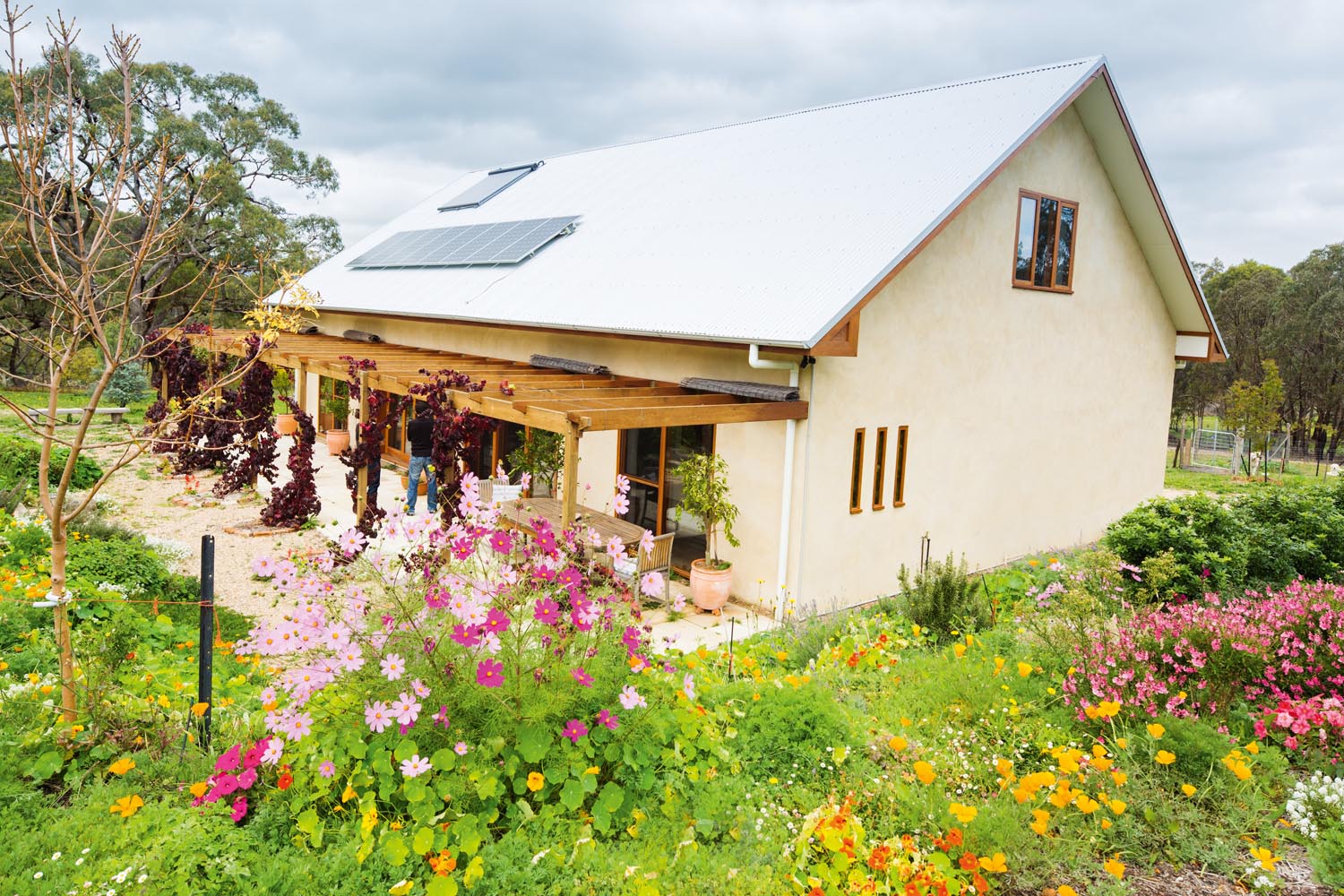A resort-style home with added decadence, this house blends Balinese style with a cruise-ship look for an indulgent finish
HOUSE Central Beach House
LOCATION Pelican Waters, Queensland
DATE COMPLETED December 2012
Creating a feeling of being on permanent vacation is quite a brief, but it’s one that has been exceeded with this house, which even has its own beach!
“This is a resort-style residence like no other,” says interior designer Mark Gacesa. “The residence was to be used for entertaining, therefore it had to be robust as well as impress the clients and guests with the lighting, finishes and the designing of the entire atmosphere. They wanted guests to be a part of something they could not have imagined.” This new property is actually home to its builder, Jon Mees of Mees Construction, his wife, Nikki, and their two children. It has five bedrooms, three bathrooms plus a powder room, a gym, cinema room and an extensive alfresco area including kitchen and dining spaces, plus a bar. The house is situated in the upmarket suburb of Pelican Waters, Queensland, at a location in the canal system that gives the illusion of the house being surrounded by water. Not only is this water a key feature of the home, but the designer has also created a private beach using water that flows under the main interior hallway and out to the luxurious infinity pool. This was quite a design feat and one that has contributed to the design’s many accolades, having won awards from the Housing Industry Association, Master Builders Association and CASF with recognition given to everything from its interior design and kitchens to the cabinetry and entertaining areas.
A key part of the design is the blur between inside and out, as well as the decision to maintain the same materials and finishes throughout. Mark says it’s these crucial elements that have helped create such an impressive look.
“There is no line between inside and outside; materials, internal and external gardens and design are interplayed to fulfil the illusion,” says Mark. “The house was designed with not only the illusion of being surrounded by water, but also with the clever use of curves and glass so that there’s a view almost throughout the entire residence. It was crucial to have all the themes, finishes and detailing unified and link from one zone to the next, even more so than normal. Each area of this home successfully flows effortlessly into the next and truly creates a grand resort feel.”
The joinery proved especially important. The client asked for New Guinea rosewood (a timber that has a reasonable heaviness and warmth to it) to be used for both the flooring and windows. To balance this choice, a light and earthy cream travertine was used elsewhere.
Other design highlights include natural stone-clad hand-built features, in the form of architectural columns and walls. Artificial thatching was used extensively on ceilings, joinery, walls and beaded detailing for artwork.
Corian adds dramatic effect in the kitchen, thanks to carefully integrated illumination. A dazzling aquarium was also created here, while less attractive elements are hidden away in a concealed scullery.
But this project wasn’t without its challenges. The master bedroom was a particularly difficult space to air condition. Mark had to devise a central bed platform on which the bed appeared to float with a fixed bedhead. “The airconditioning unit is actually concealed under the very well-insulated bed and platform frame, with the air projecting out of a slot in the top of the bedhead,” he explains. “It circulates around the room with the return air slot on the underside of the foot of the bed. We were able to get the water away from the unit by going through the slab floor and connecting to water waste pipes from the bar situated below.”
Finishing touches, including extensive planting of artificial palm trees, which can withstand cyclones, complete this architectural piece of paradise.
PROJECT TEAM
FIXTURES AND FITTINGS
Laundry: Tub Franke Steel Queen SQX 610-60 (under slung) Mixer and spout Franke Artis TA7001 pull-out spray Washer Miele W1954 Dryer Miele T7944 C
Lower powder room: Mixer Zip Sensor tap Waste Reece Mizu 40mm round bottle trap and continuous-flow chrome waste
Master ensuite: Basin Apaiser Sanctum 530mm in Walnut Basin mixer and spout Par Modern Oracle wall basin mixer set Shower head Reece Teknobili plus single overhead rain shower; Hansgrohe Raindance S120 rail shower; 6 x Kholer Water Tile 54 Nozzle Body spray; 2 x kohler Water Tile 54 Nozzle shower head Shower mixers DTV Custom showering system Hand shower Reece Methven Minimalist pull-out hand shower hob-mounted 17-6250 Rainhead kohler Laminar ceilingmount bath spout 923A-CP Bath Apaiser Haven Bath (without base) 1760mm in Walnut
Main bathroom: Basin Reece Alape Metaphor 750 above-counter basin Mixer Reece Phoenix Kubus wall mixer set Waste Reece Mizu 40mm round bottle trap and continuous-flow chrome waste Shower Reece Phoenix Kubus square overhead Hi Rise shower Shower mixer Reece Phoenix Kubus square shower mixer
Bath box: Top Corian 13mm Lava Rock Bath Reece Hoesch 1700 single-ended inset bath Feature panel to wall Charcoal woven tile panel Spray Reece Methven Minimalist pull-out hand shower hob-mounted 17-6250 Spout Reece Milli Glance hob outlet Mixer Reece Phoenix Kubus square shower mixer
Upper powder room: Basin Reece Ideal Standard White semirecessed Mixer Hansa Stela basin mixer Waste Reece Mizu 40mm round bottle trap and continuous flow chrome waste
Guest ensuite: Basin Reece Ideal Standard White semi-recessed basin Mixer Hansa Stela basin mixer Shower Reece Phoenix Kubus square overhead Hi Rise shower; Hansgrohe Raindance S120 rail shower Shower mixer Reece Phoenix Kubus square shower mixer
For more information on this project, click here.
Photography by Mark Gacesa and David Kekwick

