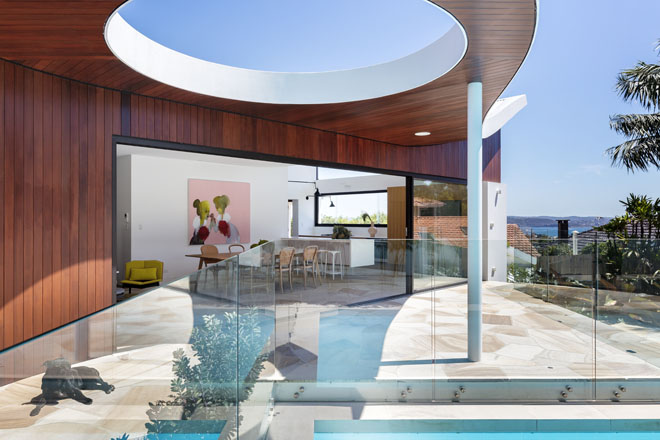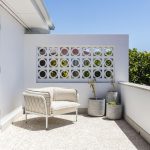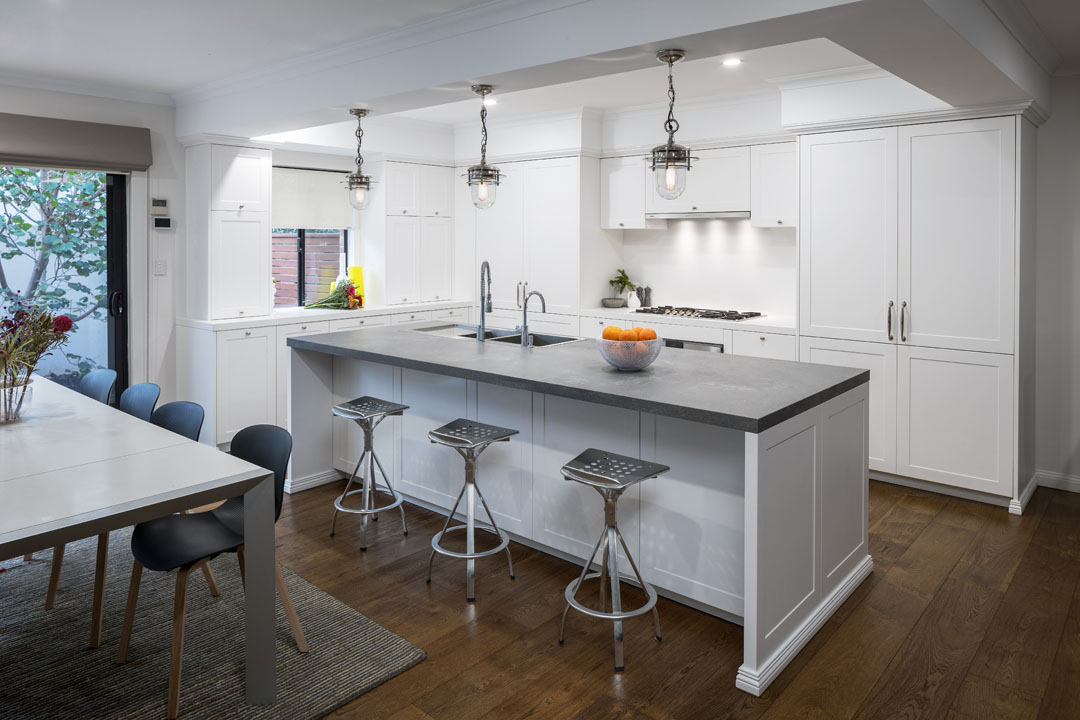Modern Australian design with mid-century charisma in Sydney’s eastern suburbs
DETAILS
HOUSE Curve House
LOCATION Vaucluse, NSW
DATE COMMENCED February 2016
DATE COMPLETED January 2017
INITIAL BUDGET $1.05m (excluding landscaping)
FINAL COST $1.3m (including landscaping)
This Vaucluse home was built when sky-high quiffs and stovepipe jeans clogged Sydney streets. Built in the mid-1950s, the abode was last altered in the early 1960s. After 55-plus years without so much as a new lick of paint, Nick Bell Architects was enlisted to bring the house up to date. Indeed, the team were given the tricky task of preserving the best of the mid-century features while improving and opening up the awkward layout of the block.
The existing layout saw service areas located at the rear of the property, which effectively – and annoyingly – disconnected living areas from the back garden and a large existing swimming pool. Purchased with the view to transform the property into a lifelong family home, the clients’ brief was comprehensive. Firstly, they requested a new and spacious open-plan living area and the expansion of the existing garden. Secondly, Nick Bell and his team needed to develop a multipurpose basement suitable for use as a rumpus room, nanny’s quarters or guest suite. To achieve this, the original staircase (a dangerously steep set of steps with low head height and small treads) needed to be improved and the structural opening enlarged. Additionally, a new laundry/bathroom and gym were added to the space, made possible with the introduction of new internal walls, new windows and doors.
Next on the owners’ list of must-haves was an abundance of natural light, a touch of glamour and a whole lot of mid-century charm. Finally, a resort-style ambiance with a garden oasis perfect for alfresco shindigs and casual gatherings was crucial to the success of the project.
Turning the brief into reality, Nick Bell Architects delivered a new extension to the back of the existing house that features an open-plan kitchen/dining/living area and master bedroom with walk-in-robe and ensuite with access to a private landscaped courtyard.
The other existing bedrooms and living areas were largely unaltered except for minor restoration. “Original mid-century modern features such as parquet flooring, pelmet lighting and timber wall panelling were restored,” says Nick. “The two bathrooms were reconfigured and completely refitted, and the hallway was opened up (by removing wall nibs and doorways).” Aiding the opening up of the entry hallway is a new skylight that infiltrates the space with natural light.
The triangular shape of the block threw up some challenges. Namely, retaining a spacious back garden while extending the rear of the house. “The master bedroom was positioned to make maximum use of the unusual-shaped block and orientated at an angle to address the triangular garden,” explains Nick, who credits the curved wall (and feature overhang) of the rear facade with softening the angles and creating a seamless transition between old and new. “The large pool provided a design parameter, making it feel integrated into the new design.”
Existing mid-century details acted as a springboard for the design, which sought to reference the original period of the building while also creating a sense of playfulness and glamour with the injection of new ideas and materials.
One of the key material choices was sandstone crazy paving as an external and internal floor covering. Brought into site as 2m x 1m panels, the large slabs were broken up by hand. The resulting floors emphasise the unity of the spaces, enhance indoor/outdoor flow and reduce the severity of the triangular rear garden.
From floors to walls, walnut-stained timber cladding provides richness and warmth to the rear facade, while internal tallowwood timber joinery ties to the original built-in joinery and parquet flooring of the house.
When it came to the kitchen, the colour palette was the niggling question. The ongoing debate about a blush-hued kitchen was introduced in the early design development but at various points throughout the project, the clients see-sawed between loving and loathing the idea. Eventually, the pink kitchen was given the green light when the team of architects explained their desire to combine the pink with tallowwood and white Corian, thus subduing the colour and creating a calming, modern and sophisticated palette.
Perhaps the most striking feature of this Vaucluse project is the roof, which curves in two directions (in plan and in section) and opens to the north above the kitchen to maximise natural light at the back of the house. “The relaxed holiday atmosphere the clients sought has been embodied and reflected in the architecture, which also respects and enhances the original house,” says Nick. “The finished home has achieved a unique ambience and blends modern Australian design with mid-century elements and a Palm Springs feel.”
PROJECT TEAM
Architect/interior designer Nick Bell Architects, Nick Bell, Poppi Denison, Gabi Brasil, nickbellarchitects.com, 02 9699 3572
Contractor Jakin Construction Group, James Watkin and Dean Pringle, Jakin.com.au, 02 9958 8370
STRUCTURAL TEAM
Structural engineer R Balas Consulting, rbalasconsulting.com.au
FIXTURES & FITTINGS
Tapware Brodware City Plus in matt chrome, brodware.com
Bathroom fittings Luxholdups, etsy.com/au/shop/LuxHoldups
Benchtops & basins Corian Glacier (white), casf.com.au
Cooktop Wolf, winningappliances.com.au
Fridge/freezer Liebherr integrated, winningappliances.com.au
Oven Fisher & Paykel, winningappliances.com.au
El Greco bath in grey limestone Natural Stone Co, naturalstonebathfactory.com.au
Wall uplights Lucitalia Zero, lpalighting.com
External lights Wever & Ducré Tube, lpalighting.com
In-ground uplights Lumascape, lumascape.com
Visi downlights LPA, lpalighting.com
Perla honed penny round tiles, Skheme, skheme.com
FURNITURE & FURNISHINGS
Dining chairs SeehoSu, seehosu.com.au
Blue sofa, yellow & pink chair & small yellow cushion Bludot, bludot.com.au
Rugs (master bedroom & original living area) Designer Rugs, designerrugs.com.au
Trace chair, Tidal sunlounge & side table Tait, madebytait.com.au
Blue throw, green Gubi chair & turquoise side table Hay, cultdesign.com.au
Enoki coffee tables, Anemone rug & Showtime vases livingedge.com.au
Tortuga chair with pouf, outdoor white folding chair & white stools Sara Lund, kezu.com.au
Lamps Gras No.213 wall lamps in black satin with white inside, spenceandlyda.com.au
Wall lamp Lindholdt Petite Machine wall lamp, fredinternational.com.au
Internal wall colour Dulux Lexicon Quarter, dulux.com.au
SERVICES
Sandstone supplier Gosford Quarries (2m x 1m slabs broken up on-site), gosfordquarries.com.au
Joinery Four Seasons Joinery, 4sj.com.au
































