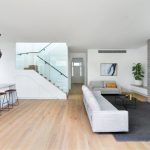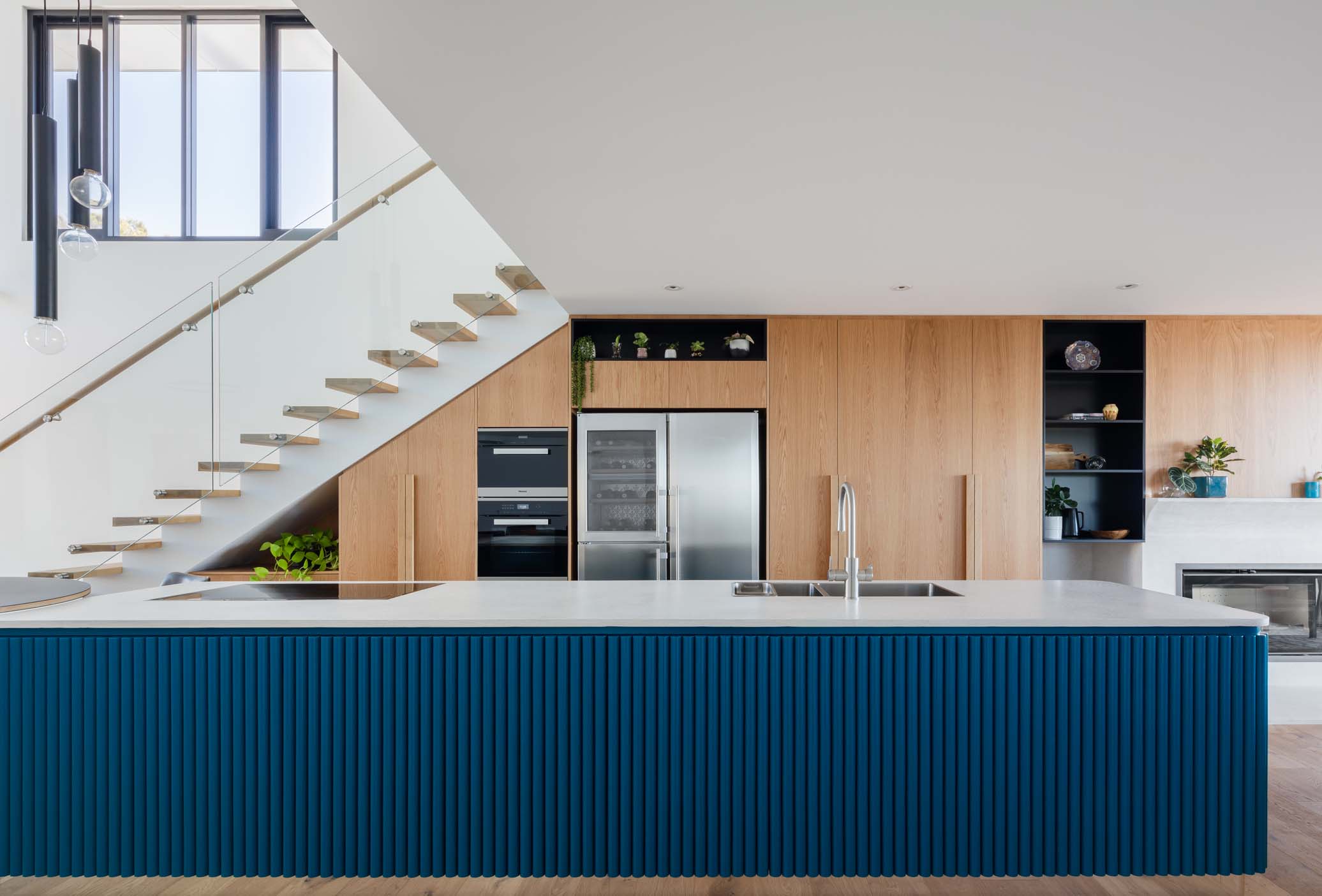The old double-fronted Victorian weatherboard home is a typical sight in Melbourne, and this little beauty in Richmond was recently given major alterations and a modern addition by DX Architects.
The home’s young owners asked for a light-filled home where they could live comfortably into the future as their needs evolved. Engineering the house of their dreams first demanded demolition at the rear of the property to allow for a double-storey addition that includes an open-plan kitchen, living and dining area on the ground floor, as well as a master bedroom with a walk-in robe and ensuite. The new first floor consists of two additional bedrooms and a rumpus room.
The home’s young owners asked for a light-filled home where they could live comfortably into the future as their needs evolved. Engineering the house of their dreams first demanded demolition at the rear of the property to allow for a double-storey addition that includes an open-plan kitchen, living and dining area on the ground floor, as well as a master bedroom with a walk-in robe and ensuite. The new first floor consists of two additional bedrooms and a rumpus room.
Motivating the design was a desire to distinguish the addition from the Victorian cottage. The boundary wall offered the ideal solution and has been used to separate the two structures. “Due to the location of the block on a corner, with the side visible from the streetscape, the boundary wall played a significant role in creating a well-articulated addition that is sympathetic to the adjoining street,” Daniel explains.
Attaining the right contrast between old and new was critical, with colour playing an important role. The palette was carefully chosen to guarantee the addition complemented the heritage home. As such, the designers stuck with a neutral mix of materials consistent with the existing house. However, the external juxtaposition between brick and weatherboard was an intentional — and successful — attempt at creating contrast.
Inside, the walls are white and the decorating choices are red hot. An exposed brick fireplace stands proud and commands attention in the living room, which is furnished in grey tones and earthy accents. European oak timber flooring is light and warm, while the double-glazed aluminium windows and doors have been detailed with a setdown threshold detail to secure seamless flow from inside to the outdoor entertaining spaces.
Feature pendants and wall lights merge form and function to brighten the open-plan kitchen and living area when the sun goes down. Privacy screens promote solitude in the master bedroom and shield views into the neighbouring property.
Skylights are prolific and feature in the kitchen and bathroom. The sparsely adorned upstairs living room also received the skylight treatment with a window-skylight composition that balances the building and makes the room feel larger than its narrow square-footage. “The skylight and corner window combination is the main feature that sets this apart from other projects,” says Daniel. “It is not something you often see and has added great value to the project by transforming the narrow space into a more usable and enjoyable place for the occupants.”
Richmond is rich in heritage homes, but few are quite so well altered and extended as this grand design. DX Architects has done justice to the original Victorian-era home and brought it into the 21st century, while ensuring it suits the modern lifestyle of its owners.
















