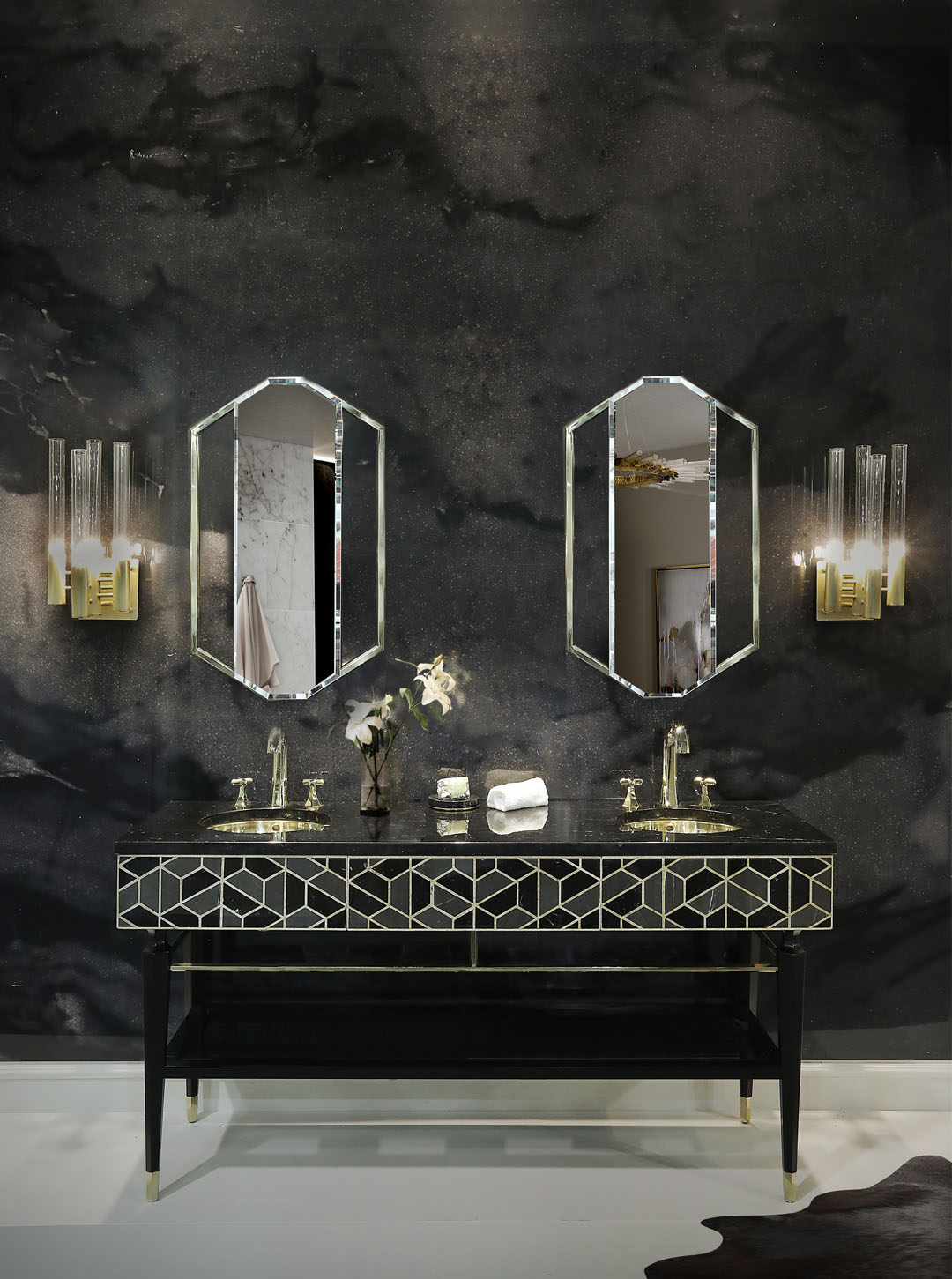Passive and picturesque: domestic energy efficiency at its best
DETAILS
HOUSE Coombs Curtain Wall House
LOCATION Coombs, ACT
DATE COMMENCED January 2015
DATE COMPLETED November 2016
INITIAL BUDGET $650,000
FINAL COST $800,000
Coombs couple Damien Lederer and wife Cristy Condon-Lederer had a dream to create the perfect light-filled home that was energy and thermally efficient. More specifically, they wanted a zero-net energy house that followed the principles established by the Passive House Institute.
Never heard of it? Let us lead you, Sherpa-like, through the basics of the German-based theory. As the only “internationally recognised performance-based energy standard in construction”, the principles of a passive house aim to minimise the ecological footprint of a built structure by severely cutting the energy required to heat and cool it. It is an approach that covers the modelling, design and construction phases of the building process to ensure resilient and airtight structures with super-insulation and pristine air quality.
More than just an energy-efficient building, a passive house is one blessed with comfort, affordability and ecological superiority achieved via the use of appropriate windows, a great ventilation system and heat recovery unit (among other things) to attain energy savings of up to 90 per cent. To put this in perspective, new builds are characterised by 75 per cent energy-related savings.
Brendan Donnan Building and Interior Design was brought in to make Damien and Cristy’s “passive” dream an assertive reality. A rigorous 18-month design period was spent modelling every aspect of the house before a single sod was turned. In keeping with passive house principles, the built form is north-facing and utilises a heat recovery ventilation system to reclaim energy from the air. The building envelope was made as airtight as possible, thereby avoiding ingress and egress of heat during summer and winter.
Finding inspiration in unlikely spaces, the professional pair was moved by the architecture of office buildings and adopted some of this style when designing the exterior. “There’s a certain attractiveness to some commercial design that we feel is under-represented in residential housing,” explains Damien.
The inclusion of a two-storey west-facing curtain wall of glass that was thermally broken required some inventive design considerations and lengthy engineering work to overcome weight and wind loadings. The solution was to use a metal awning surrounding the house that was fixed to the structure in a way that avoided thermal bridging. Rather than drawing the heat in, as a traditionally installed frame would, this project effectively placed the steel frame inside the structure.
Within the panel-clad exterior, complete with its aluminium awnings and large glass facade, is a timeless interior. “We wanted to apply minimalist, modern design to achieve a look of simple sophistication. We blended Scandinavian and industrial aesthetics by using a mix of light woods, concrete, stainless steel and glass,” says Damien, crediting pale-toned woods like white oak, European beech and Tasmanian oak with balancing the palette.
Sporting four bedrooms and three bathrooms, this 300sqm home dedicates its upper level to the lush parents’ retreat, including mezzanine bedroom, ensuite and large walk-in change room.
Providing an open-plan layout while also achieving almost total energy efficiency isn’t easy, and demanded a rethink of the traditional layout of the family home. “We wanted as few ‘dead’ or ‘museum’ spaces in the house as possible. The goal was to make every square metre usable space, which meant minimising corridors, entrances etc,” explains Damien.
The polished concrete floor is stunning, boasting the ideal mix of aggregate colours to harmonise with other elements — like the kitchen’s marble benchtop — in the house. With more to offer than just its good looks, the concrete floor doubles as a heat sink/buffer to ensure energy efficiency in perpetuity. “The concrete floor acts as a large mass inside the thermal envelope of the building to absorb heat during summer and give it off during winter,” continues Damien.
From the front pivot door to the staircase and light fittings, stainless-steel accents inject tactile sophistication, clearly evident by the staircase. Made from a mix of brushed stainless steel, glass and wood, it is one of Damien’s most treasured parts of the home. “The central stainless-steel stringer/balustrade became a work of art in its own right,” he exclaims proudly.
Creating these passive digs was a labour of love, and we give it five stars for energy efficiency and an extra couple for being so darn good-looking.
PROJECT TEAM
Architect Brendan Donnan Building & Interior Design, brendandonnan@gmail.com
Builder EcoBlue — Jorg Staufenbiel, (0419 599 654)
Interior designer Cristy Condon-Lederer
SERVICES
Polished concrete Ruff Rock Pty Ltd, ruffrock.com.au
FURNITURE, FITTINGS & FINISHES
Bedroom Lilly & Lolly, lillyandlolly.com.au
Interior decorating supplier Inside Story, theinsidestory.com.au
FIXTURES & FITTINGS
Garage doors Sydney Garage Doors, garagedoors-sydney.com.au
Windows Hanlon Windows Australia, hanlonwindows.com.au
Kitchen supplier About Kitchens, aboutkitchens.com.au
Carpet Choices Flooring Fyshwick, choicesflooring.com.au
Benchtop Logan Leigh Benchtops, loganleigh.com.au
Aircon KL Air, klair.com.au
Bathroom suppliers Pietra Bianca, pietrabianca.com.au; Rifco Trading Pty Ltd, rifco.com.au
Roofing supplier Bondor, bondor.com.au
Ventilation Nuaire Ventilation, nuaireventilation.com.au



















