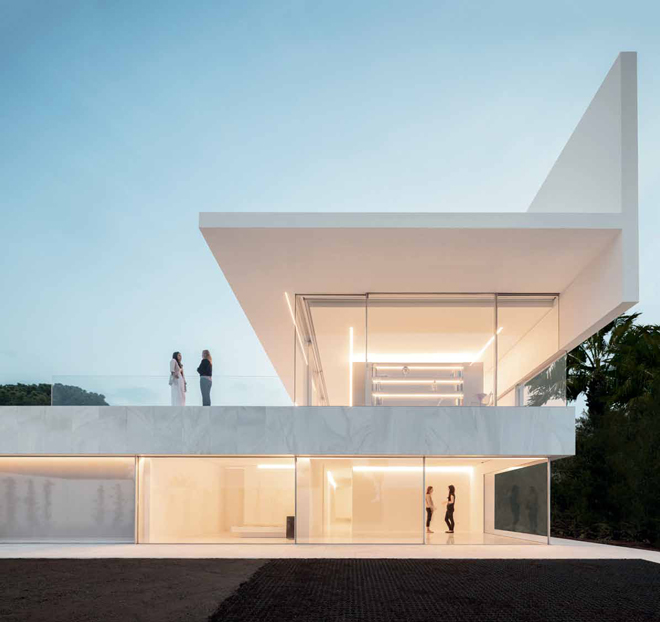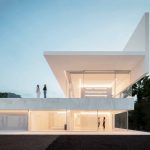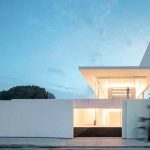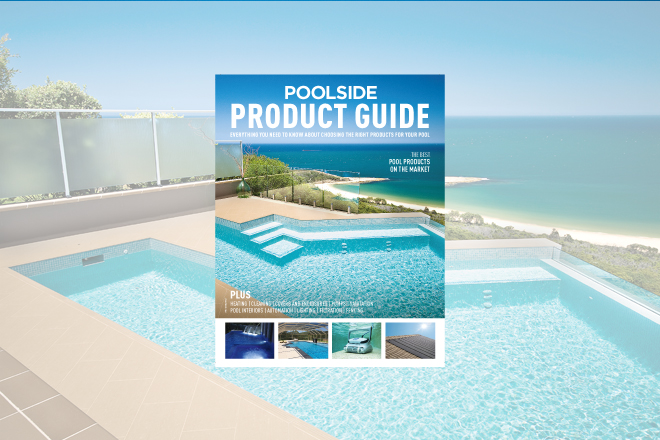Adding another feather to Valencia’s already crowded architectural crown is a family home quite unlike its neighbours, and anything we’ve ever seen.
Spanish architecture is legendary, and Valencia doesn’t disappoint. The south-eastern Spanish city is the setting for the famous City fo Arts and Sciences Complex (with its planetarium and oceanarium), the Central Market and the Rococo Palace of the Marquis of Dos Aguas.
The city is spoilt with man-made splendour. And now joining these legends is a domestic dwelling designed by Fran Silvestre Architects that gives the big boys a run for their money. Long and large with lots of glass, the original plot glimpsed the sea and its consolidated landscape was ringed with gardens. A single-floor habitation was outlined in the brief, and the “day area” and main rooms were to connect to an outdoor terrace and pool.
The brief was brought to life with an extruded cover configured into a T-shaped framework that is geographically optimal. This layout grants the home access to sea breezes and a surprising amount of privacy. It also lessens the potency of the summer sun. Meanwhile, the roof is a fully-fledged belvedere that affords eagle-eye views of the entire plot, and beyond.
“An exempt cabinet houses the structure, distributes spaces and filters privacy, opening up possibilities in the way of movement and use of space,” says architect Fran Silvestre. “The main room, shaded by the cantilever, is arranged in continuity with the outside. The interior of the unit included wetted parts and limits the scale of overnight areas that are located in the quiet part of the garden. The study opens on the corner with the best views.”
The cover and the cabinet are anchored to a stone base and overlooked by an elevated terrace awash in seaside zephyrs and enviable views. Raising an open-plan house in contact with the exterior and sheathed in glass was challenging when also attempting to guarantee privacy. “During projects, there are always problems, however we do not see them as problems but opportunities to continue learning,” Fran admits.
Proving himself the master of optimism, Fran notes the uneven ground surface could have been a hindrance, but he skewed positive and used it to the design’s advantage by creating a semi-basement level with garage and laundry. The spaces are ambiguous enough to be repurposed as the owners see fit.
Inspired by its impressive site, Hofmann House punctuates the Spanish terrain with its angular form and cantilevered roof. Such a striking structure needn’t bother with overdone material and colour schemes. In this instance, simple, light colours and material complement the architecture without overshadowing it. The aluminium-clad central “box” of glass and marble paving continue the clean, streamlined style found internally.
“We like to use materials that reflects light and maximise spaces, and which change their appearance with the change of hours,” Fran explains.
Innovative and chic, this project is a one-off, which is bad news for those of us who’d like a mirror image copy of Hofmann House. Fran commiserates but claims: “We work with the idea that each project is the first, the only and the last.” Touche.












