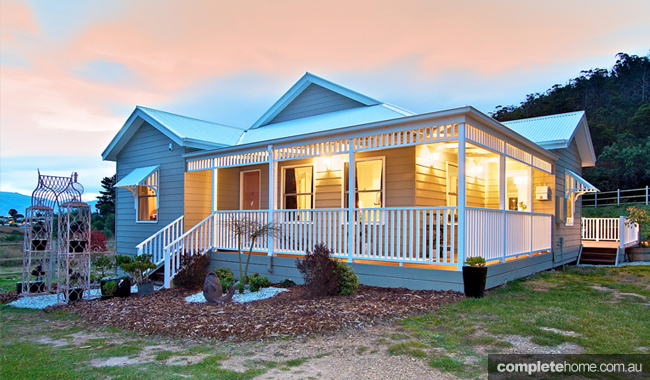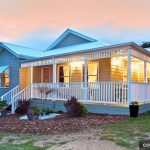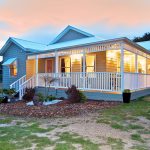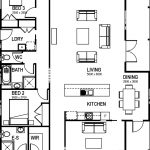Enjoy the supreme comfort of The Glenbrook 24 home
Radiating from the kitchen is the dining area along with the large living room which opens onto the outdoor deck, seamlessly integrating indoor and outdoor living.
GLENBROOK 24 – Freedom Series
House Area: 227.8m2 (24.6sq)
Dimensions: 11.3 x 20.16m including Verandah
Features
• 27 degree roof pitch
• 300mm eaves
• Window canopies to Bedroom 1 and Dining
• Timber fascia to gables
• Single French door to Dining
• Double French doors to Living room
For more information
Kitome
Phone 1300 794 737
Website Kitome














