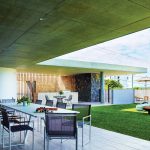A memorable Queensland home that takes a leaf out of the book of American modernism
When a stranger stops in the street and congratulates you on creating a home reminiscent of Frank Lloyd Wright’s Fallingwater, you know you’ve designed a residence that’s nothing short of iconic — and have just received the ultimate compliment for an architect. Natalie Dixon and Kon Panagopoulos of KP Architects are the two minds behind the Hamilton House while Rob Comiskey is the project’s builder and the lucky man who gets to call this place home.
Working on the fly is usually not advisable, especially when designing and building something as important as a home. But pressure is a funny thing, and some of the best work is yielded from its presence. “Due to a very tight program and the owner also being the builder, we had to design on the run,” says Kon. There were only a couple of months between the concept design and the completed drawings for construction, which is almost unheard of in the industry. “We designed as Rob was building, which was challenging but very rewarding,” admits Kon.
A vacant site equals a blank slate, but this one also featured a considerable fall to the rear of the property with redeeming views of the Brisbane River and the CBD. The brief revolved around designing a home for Rob, his wife Carla and their three young children that would capitalise on the tropical environment and encourage indoor–outdoor living. In total, the body of work included five bedrooms, four bathrooms, a powder room, kitchen, dining area, kids retreat, study, gym, media room, garden area and parking for five cars. Basically, the Hamilton House has everything you could ever want in a family home.
A perfect fit for the surrounding environment, the materials and interior palette are organic and earthy at heart. “We explored the use of concrete, timber and stone for the primary materials of the house,” says Kon. “Concrete planes floating on stone and concrete columns create a sculptural yet simple building. The floors and roofs were constructed using concrete, which allowed the opportunity to achieve deep cantilevers with minimal structure, providing protection from the weather.”
Due to the heavy presence of concrete, the home boasts natural thermal qualities including protection from the sun — a bonus when living in a tropical but harsh climate. Other eco considerations include timber cladding that is thermally treated and the encouragement of cross-ventilation, courtesy of the narrow floor plate dimensions and central courtyard, which boost air flow through the living areas, minimising the need for mechanical ventilation.
Described by Kon as “a house that speaks to its environment and setting”, the Hamilton residence lifts the lid on the possibilities that come from a collaborative team with a shared vision. While it’s clear the home echoes modernist architecture, it’s also remarkably restrained, and most importantly, memorable.
For more information
Written by Annabelle Cloros
Photography by Scott Burrows
Originally in Home Design Magazine, Volume 20 Issue 3























