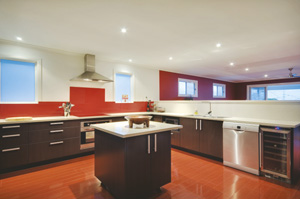Design outclasses restrictions with an open layout

Size matters
Design outclasses restrictions with an open layout
There are few who would not be envious of the bayside location of this north-Brisbane Valley Kit Homes Queenslander. The mesmerising water is an ideal backdrop for the four-bedroom home, but as desirable as the site is, it did not come without complications and challenges that could have crippled the design and construction of the residence if not handled with skill and ingenuity.
The petite land parcel was not only an obstacle in itself, it also attracted a host of small-lot code restrictions that enforced constraints on the design of the house. The main limitation was on its width, which was not permitted to span more than six metres. To avoid this from resulting in cramped interiors, an open-plan design was devised to take full advantage of the views and breezes and create a home that appears larger than its dimensions. Further enhancing the illusion of abundant space is the raised ceilings on the ground floor. Reaching up nine feet, the extra height increases the cubic measurements and thus the size of the level.
Another key achievement in the Queenslander’s design is the unique positioning of the large deck at the front of the home rather than the back. By moving it to the front, the living area is expanded and enjoys a coveted indoor/outdoor ambience, assisted by stacker doors that can be concealed to join the interior room with the terrace.
Flyscreens have also been installed and can be employed when the doors are stacked away to keep the home from invasion by unwelcome six-legged guests. The layout of the combined living and deck area is the homeowner’s favourite aspect of the home and its contribution to the overall perception of the size of the house cannot be underestimated.
The connected spaces all benefit from the light, breezes and views invited into the home from this vantage point. The kitchen — with CaesarStone benchtops, floating clip-lock timber flooring and a movable island bench — is a prime example. It’s spacious and bright, with a relaxed atmosphere that matches its surrounds and its floor space has been maximised by the use of drawers instead of overhead cupboards, which would have closed in the room.
Upstairs, standard-height ceilings make for a cosy mood. The bedrooms benefit from the acoustic wall insulation that allows privacy and peace in the bustling family home, while 12V downlights with fans keep the rooms comfortable and air-conditioning services the upstairs lounge room. The main bathroom has also been made family-friendly to ensure safe and easy use by all. A slow-drop toilet seat prevents little fingers from being caught and floating sinks permit effortless cleaning. The two-person bath and large seamless glass shower are simple yet indulgent inclusions that make the room as luxurious as it is practical.
Feeding the residence its water is the 5700-litre bladder tank fitted beneath the house. By situating the tank below the home rather than alongside it, the precious space offered by the narrow plot has not been wasted. Such innovative design features are what make the Valley Kit Homes Queenslander greater than its size and it seems the homeowner has proof of this fact. A recent property evaluation valued the home — built for $250,000 — at more than $800,000. It would seem that size is a matter of perception and there’s no arguing that the view of this home is favourable any way you look at it.
Accommodation: Four bedrooms, two bathrooms and double garage.
Special features: Large front deck, raised ceilings and acoustic insulation.
Size: Ground floor (including garage) 154 square metres; first floor (including deck) 144 square metres.
Price: $250,000.
VALLEY KIT HOMES
1/18 Hawker Street
Currumbin Qld 4223
Phone: 1300 559 282
Email: moreinfo@valleykithomes.com.au
Website: www.valleykithomes.com.au








