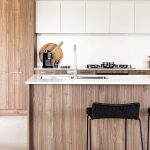The philosophy that honours nature, quality, and wellbeing inspired this matchless home
Planned to perfectly suit the needs of the modern lifestyle, this architect-designed SHAWOOD home by Sekisui House, the Type SW19, delivers an uncompromising level of comfort and sophistication. In other words, the home’s functional and organic design principles offer the ultimate in lifestyle and wellbeing. And above all, the home is also equally suitable for large families or investors.
“This grand double-storey five-bedroom family home is the ultimate in architectural sophistication and unique spatial design,” says Craig Barnes, Sales and Marketing Director, NSW Home Building and The Hermitage. “Dramatic design features, including signature SHAWOOD exposed beams and elevated ceilings throughout, create a sense of elegance and expanse.
Rooms for connectedness
“Intelligent human-centric design has been applied throughout the first floor to carefully balance peace and connectedness. The wide hallway upon entry leads to a luxurious lounge and a guest suite with a bathroom. The flowing ground-floor plan opens to a generous integrated kitchen, dining and living area with a stunning double-height void that fills the space with an abundance of natural light,” said Craig.
He further explains, “Upstairs, there are three bedrooms which adjoin a centrally-located rumpus, while the generously-sized master bedroom retreat enjoys an element of privacy, with additional living space, a large walk-in robe and an ensuite.”
Furthermore, the designer immaculately design the interior of the home. They carefully considered the window and door positioning, and extended ceiling heights. These features allow the lights and air to naturally flood the open-plan dwelling. Also, the thoughtful spatial design makes the home feel much larger. In addition, it has well-defined zones offering ample storage and making everyday activities effortless and stress-free.
Japanese heritage
“A strong Japanese heritage permeates the design, giving the home an organic sense of consideration. Integrated living spaces and clever connectivity is used between rooms to create a calming sense of continuity,” emphasises Craig.
“Each colour and texture in the exterior facade design has been well considered to achieve a sophisticated aesthetic. We have utilised a contemporary palette with earthy tones based on the timber features throughout. The monochrome palette creates a sophisticated aesthetic. Meanwhile, the use of timber features imparts a sense of warmth and organic design.
Natural materials, striking architectural features, contemporary finishes and state-of-the-art appliances are all part of the SHAWOOD experience. SHAWOOD thoughtfully designed and intuitively crafted the home with future years in mind.
Craig further explains, “‘Yutaka’ is a Japanese word for richness of experience, and it is the human experience that defines every detail of a SHAWOOD home. From the custom exposed architectural SHAWOOD timber beams to the light-filled voids and architectural raked ceilings, the interiors of a SHAWOOD home are a testament to our unrelenting commitment to precision and craftsmanship.
“Our commitment to quality also means that pre-engineered technology is used to enhance the liveability of each home. All SHAWOOD structural framing is pre-engineered in Sekisui House’s very own Manufacturing and Quality Control Centre here in Australia. It is optimising lead times and adherence to strict in-house assurances. Every SHAWOOD home is inspected and tested by trained professionals who examine the building extensively throughout key construction phases in order to ensure the company’s strict requirements are met.”
For more information

























