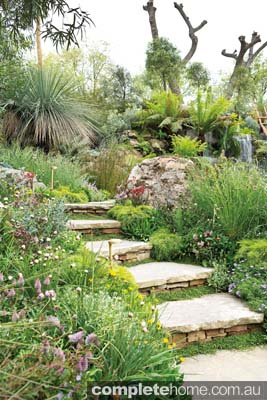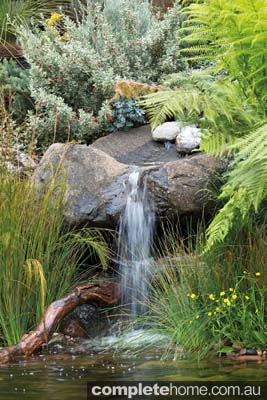After taking the prestigious Chelsea Flower Show by storm, we look at the award winning sustainable landscape design of Australian landscape designer Phillip Johnson.
The 2013 Trailfinders Australian Garden, presented by Fleming’s and designed by Phillip Johnson of Phillip Johnson Landscapes, was awarded the Best in Show medal at the prestigious Royal Horticultural Society’s 2013 Chelsea Flower Show. This sustainable landscape design was inspired by Phillip’s family holidays in the Grampians in Western Victoria. It features a strong environmental theme encompassing water conservation and sustainability. The remarkable design took home not only the highly coveted Best in Show medal, but also a gold medal for the inventive and sustainable design.
“Being involved in Chelsea was a dream come true for myself and my team,” says Phillip. “Winning an award among contemporaries of this calibre is absolutely mind-blowing. We couldn’t be more proud of what we have achieved.”
Phillip, together with Wes Fleming and a team of 18 volunteers, sought to showcase the Australian horticultural industry and challenge conventional garden design with sustainable practices in urban environs. He admits it was an ambitious vision, particularly as the team was coming from the other side of the world! “We knew we only had one chance to make the impact necessary to educate, and that’s what we have done,” he enthuses.
The $2 million exhibit, which features a stone gorge, running waterfalls and a billabong, took the team 17 days to build — the equivalent of an astounding 2500 hours — but all the hard work paid off in the end.
Renowned in Australia for his approach to sustainable landscape and garden design, Phillip’s design consists of a sustainable habitat complete with massive stone gorge, running waterfalls, a studio structure and billabong. In fact, it’s quite hard to believe the original site was once little more than a bare canvas the size of a soccer field!
The range of different textures and materials utilised in the design provides variety and interest within the landscape, but also works together with a sense of natural harmony.
A three-metre-cubed waratah studio structure, designed by Melbourne-based architecture firm Studio 505, was a key feature in the overall design and definitely catches the eye when the exhibit is approached. The outdoor studio connects the idea of the home and garden space by blurring the lines between outside and in.
An abstraction of the native Australian waratah flower, the studio was crafted with a series of asymmetrical and laser-cut “petals” made from reclaimed timber that create a dappled light effect inside the studio. The louvered windows and sections of see-through acrylic flooring provide 360-degree views of the surrounds.
The other outdoor room incorporated into the design is the timber deck that was inspired by the rising sun featured in Australia’s Anzac badge. The curved deck area was made from sustainably sourced FSC-certified timber and is the perfect vantage point to enjoy the visual feast of the billabong, waratah studio and garden surrounds.
Continuing on from the deck is a series of stepping-stones that lead to a little sandy beach area, which is then followed by a FSC-certified timber boardwalk, supported by reclaimed wharf pylons, that leads to the shaded grotto and solar-heated outdoor shower.
A gorgeous handcrafted ladder by master Australian wood turner, Brendan Stemp, provides access to the top of the gorge. The ladder provides a link between the two levels of the garden and leads up to a rock, which can be used as a diving platform into the water below for those who dare!
An almost-hidden-from-view laser-cut Corten-steel spiral staircase by Melbourne sculptor, Lump Sculpture Studio, connects the grotto to the waratah studio. When viewed from above, the staircase gives the ringed appearance of the cross-section of a tree trunk. This pattern is also repeated on a series of Corten-steel screens placed at the rear of the garden — furthering the theme of connectivity within the design.
The enticing chemical-free billabong features stone waterfalls that look lovely, but they also serve as a source of evaporative cooling for the waratah studio. There is also nothing quite like the relaxing sound of running water to soothe the senses and calm the nerves.
The thoughtful planting scheme harnesses the natural abilities of different plant varieties in specific environments. Adaptive, aquatic plants placed on the edges of the billabong and around the waterfall absorb nutrients from the incoming water and provide a natural habitat for frogs, insects and micro-organisms. Shade- and moisture-loving species were placed along the grotto and gorge, and plantings inspired by Australia’s Western Australia and Queensland climates feature in the dry garden areas.
To further encourage biodiversity, a sculptural nesting hive for wild bees was designed and built by Albury artist, Joanne Diver. The beehive simulates an attractive environment for wild bees to colonise and help pollinate the surrounding garden areas.
Every inch of this design seems to have a determined sustainable purpose. The louvred windows of the waratah studio allow fresh air to circulate naturally and the roof of the structure helps to harvest water for the rainwater tank and billabong below. Perhaps most impressive, however, is the cohesive water management system that collects and filtrates rainwater. Each hard surface actually channels rainwater into the rain tank and billabong.
Another impressive eco-conscious feature is the solar panels, which power the landscape and are located at the rear of the garden. They generate sufficient power to sustain the lighting elements and the outdoor shower on site. This was achieved with the Nedap PowerRouter S-Series by Setec, a unique piece of technology that works independently of the power grid without the use of a battery bank. The Green Power Company worked with Phillip to create an entire project site powered independently by solar power alone.
Without a doubt, the exhibit is a feat of Australian landscape design. The aesthetically dynamic design and message of sustainability combine to create a truly unique work that has definitely put the Australian horticulture and landscape design industry on the world-wide map in terms of ingenuity and aptitude. A big congratulations to Phillip Johnson and the Trailfinders Australian Garden team.
Project by Phillip Johnson Landscapes
Words: Kate McKee
Photography: Getty Images
Originally from Outdoor Rooms magazine Issue 20










