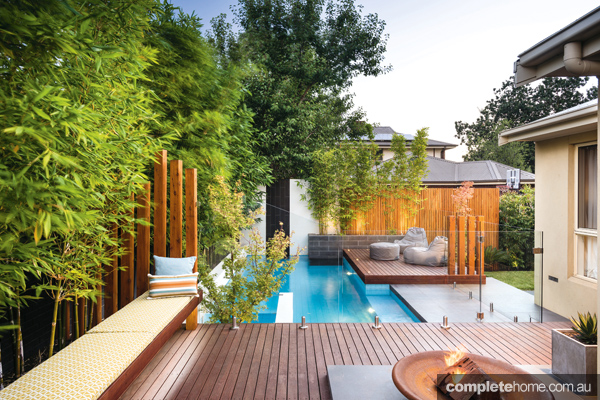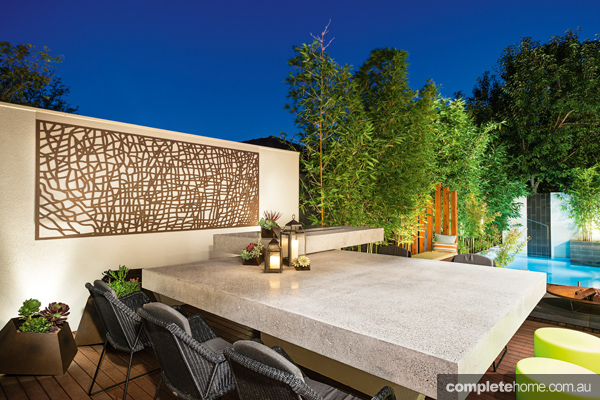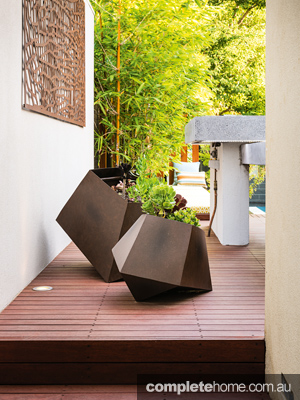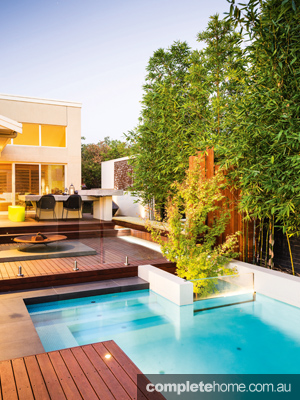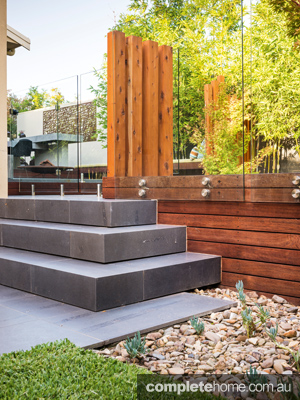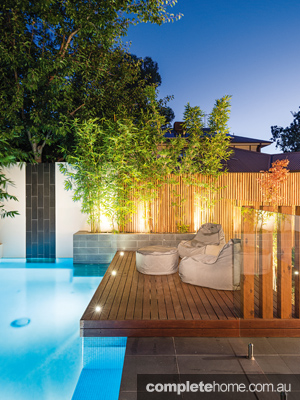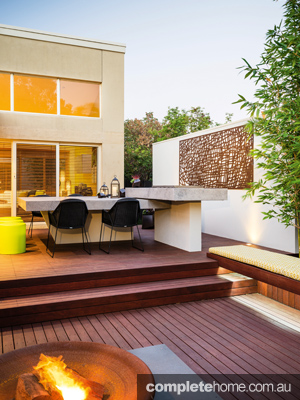The confident blend of colours, textures and materials work to create a harmonious whole
The warm, natural tones of the timber and the rich greens of the foliage are offset by the cool grey concrete table and rust finish of the wall art and firepit. The result is a harmonious symphony of materials, colours and textures.
Of modern style, this rear garden is proof you can inject some industrial chic into a garden design and still have a welcoming space. Designed by Steve Taylor of COS Design, and built by Matt Seymour and Apex Landscapes’ construction team, this multi-level outdoor retreat strikes just the right note whether entertaining or relaxing with family.
“The main goals were to create a multi-functional outdoor entertaining area, which would include a swimming pool and alfresco dining area, turn the change in backyard levels into an asset and make the space much more private,” says Matt.
While this garden is replete with exemplary features, perhaps the most arresting is the floating concrete dining table and barbecue benchtop. The benchtop, into which a streamlined Electrolux teppanyaki-style barbecue has been integrated, overlaps the table, making the most of the space and referencing the various layers of the overall garden design.
Adding to the urban styling, there are several items of decor boasting a natural rust finish. This includes the laser-cut wall panel that draws the eye to the dining area, the sculptural planters placed nearby and the shallow bowl-style, wood-burning firepit. The firepit is the focal point of the conversation area located on the next level down from the dining space. This area features a built-in timber bench topped by cheery custom-made seat cushions.
The bench, along with all the other timber elements, were built using merbau timber. The warmth of the timber contrasts with the cooler tones of the custom-cut bluestone paving and pool coping. Bluestone was also used for the vertical feature panel in the wall above the pool, the raised planter box beside it and the platform upon which the firepit stands.
For privacy, a mix of vertical timber screens, rendered walls and stands of mature bamboo were employed. The planting, which also includes feature Japanese maples (one of them in
a planter box located next to the pool steps), gives the garden an Asian-inspired ambience which is accented by cycads
and succulents.
As with many gardens, the clean lines and tranquil feel of the end result belies the complexities and hard graft involved in its construction. “As the property is in a flood zone, we spent a lot of time before the construction process could begin dealing with council building surveyors and engineers,” explains Matt. “Once we did get to the construction phase, we had access issues to deal with. All materials had to be brought in using wheelbarrows and a crane was needed to bring in the bluestone pieces for the firepit area.”
Clearly, the considerable effort expended was well worth it as the family now has a contemporary garden.
For more information
Design and construction Apex Landscapes & COS Landscapes
Website apexlandscapes.com.au
Words by Karen Booth
Photography by Tim Turner
Originally from Outdoor Rooms magazine, Volume 27
