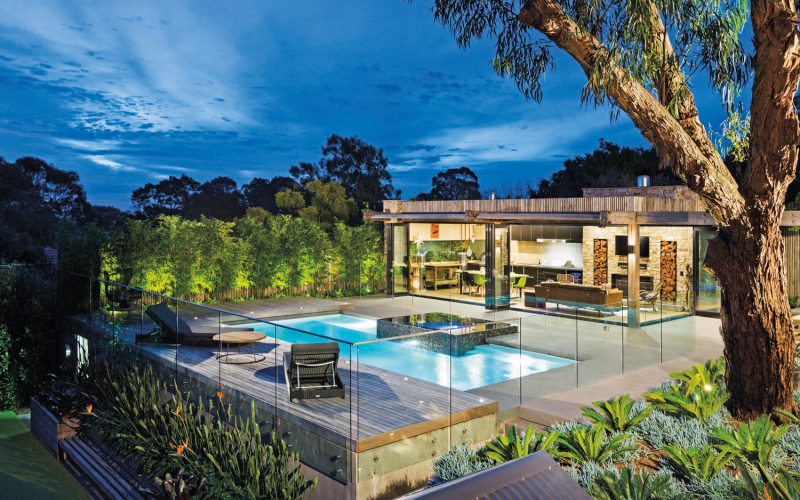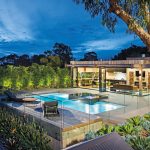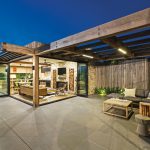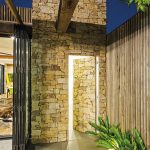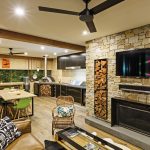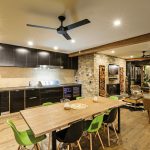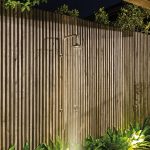Summer through winter, this chic rustic garden makes entertaining an absolute delight
We expect a great deal from our outdoor spaces. Not only do they need to look good, they need to be just as enjoyable to use on a chilly winter’s night as they are on a hot summer’s day. In this alfresco retreat, designed by Chris Weiss, director of Formation Landscapes, we see the ultimate year-round outdoor living space.
Every effort was made to maximise the family’s trans-seasonal entertaining opportunities. It was also important that the space complement the architectural style of the house and provide places where adults and children alike could gather and play outside.
The overall feel is one of laidback luxury. The look? Chris describes that as “rustic chic”. While the end result may radiate an aura of relaxation and effortless elegance, creating the family’s dream entertaining space was not without challenges for the Formation Landscapes’ construction team. The rear garden had a slope that needed to be tamed and access could only be gained via adjacent parkland.
The outdoor room is perfect for entertaining and contains everything the family needs to cook, dine and unwind … plus a great deal more. There is an outdoor kitchen equipped with a barbecue, wood-fired pizza oven and double bar fridge, and next to that, a dining area. The lounge area, just a step or two away from the dining space, is oriented towards a feature wall boasting a stone-clad surface, a wood-burning fireplace and an outdoor television.
For added winter warmth there are two column heaters and to cool things down in summer there are ceiling fans. Less obvious but no less important, the outdoor room has a speaker system and a hidden bathroom/change room.
The creation of a fully tiled swimming pool with an integrated spa and poolside decking was part of the design brief. The decks beside the pool provide plenty of room for lounging in the sun, relaxing with the family or entertaining friends. The elevated spa is perfectly positioned so that when you’re ensconced within its warm, bubbling water you can chat with people sitting in the outdoor room.
Providing an additional space for entertaining, there is a paved area adjacent to the outdoor room. This sits beneath an open-roofed pergola and features comfortable lounge furniture along with an outdoor shower. Sawn bluestone was used for the paving in this area and the pool surrounds. This is complemented by grey ironbark decking around the pool.
The mix of materials gives the garden its modern rustic aesthetic, an effect especially enhanced by the use of large recycled ironbark beams, radial sawn timber screening and Alpine stone cladding. To soften the hardscaping materials and give the garden a lush green feel, the planting palette includes cycads, frangipani, magnolias and bamboo. To keep the plants well watered, a drip irrigation system was installed and a 22,500-litre water tank placed under the rear lawn.
To light the garden, Formation Landscapes turned to Gardens at Night. Between them, they devised an extensive lighting plan that truly brings the garden to life after dark.
For more information
Formation Landscapes
Originally in Outdoor Design & Living, Volume 33
