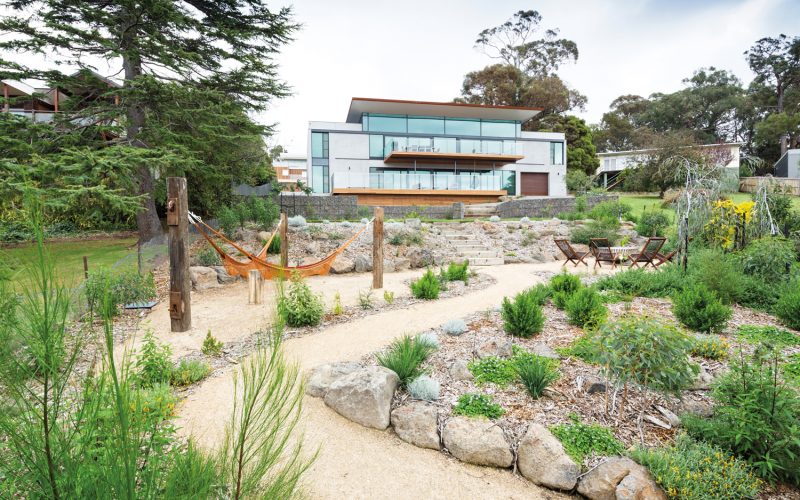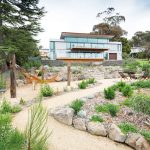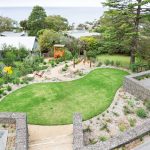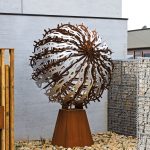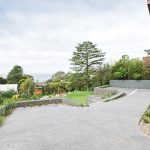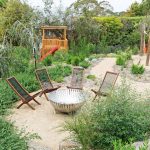A sloping block with a superb water view has been skilfully transformed into a family garden wonderland
When you’re blessed with a stunning water view, you need to do everything you can to enhance it, which was precisely what the owners of this property in Lorne, a seaside town on Louttit Bay in Victoria, did.
Working to a design by Tim Nicholas of TNLA Landscape Architects, Aus Scapes built a beautiful garden that doesn’t just maximise the view out to the bay, it nestles into the contours of the site and complements the architectural style of the house.
Comprising a rich tapestry of textures, forms and shapes, the new garden makes the most of the sloping block, providing the family with a variety of outdoor spaces, complemented by feature gardens. “Ultimately, it is a place of fun and relaxation,” says Mark Stanesby of Aus Scapes. “The design provides opportunities for all ages with the inclusion of a cubby, fire pit, hammocks, ample lawn space and a large level section of concrete for skateboarding, cricket or other activities.
“The garden design is a contemporary reworking of the beach house garden,” he continues. “Stylistically, it borrows from mid-20th century Californian modernist design in its forms and structure while being site specific to Lorne with the use of materials, plant stock, and the way these are combined to deal with the challenging topography.”
Both rear and front gardens were transformed. The rear, north-facing garden is deliberately informal with a series of interconnecting rooms on four different levels. The front garden design is more formalised, creating a strong presence on the street and a definite sense of entry into the house.
“The home is set in the bush surrounds of the Angahook State Forest so the planting scheme, which includes many indigenous species, allows the garden to forge a seamless connection with its natural environs,” explains Mark. “At present the vegetation is locally sourced tubestock and is still in its first growing season. In the next few years the true spirit of the design will emerge to create a series of intimate spaces below the house.”
Feature gabion retaining walls, with gabion cages supplied by Yarrabee & Castlemaine Stone Solutions, have been used throughout the property. Yarrabee & Castlemaine Stone Solutions supply a large variety of natural stone along with the gabion cages that are so essential to this design. Bluestone rock ballast was used in the gabions, basalt rocks in the embankments for slope control and sawn bluestone was used for the paving.
Feature elements play an equally important role and reflect the owners contribution to the design process. “The bespoke fire pit draws its inspiration from a nautilus shell they found on the beach and the hammocks were bought in Mexico. In the end, these elements became integral parts of the design,” says Mark.
Australian-made LED lights, supplied by Ian McKenzie whose company Green Southern Lights provides quality custom-designed LED lighting, give the finishing flourish. Lighting has been used extensively throughout the garden and is connected to the home’s automatic operating system.
For more information
Aus Scapes
Originally in Outdoor Design & Living, Volume 33
