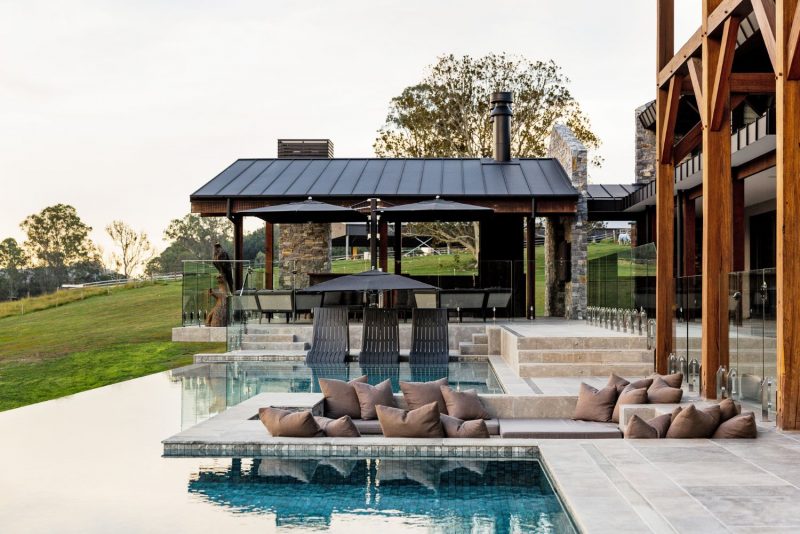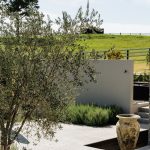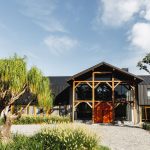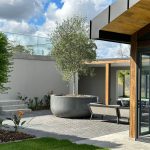Of unique design, this sophisticated hinterland property is a masterpiece
Winner Best Rural Landscape – Landscape of the Year Awards 2025
Mount View, an expansive 80-acre rural allotment located in the Gold Coast Hinterland, is nothing short of spectacular thanks to the unique vision of the owners. They aspired to craft a legacy home that blended traditional and contemporary architectural elements — one that was inspired by the beauty of Queenstown, New Zealand. They also dreamed of a property that would seamlessly integrate with the surrounding Australian landscape. To achieve this, they looked to landscape designer Jez Clark, Director of Clark + Granger.
“At this project’s heart was a desire to fully embrace outdoor living. For the clients, the garden areas were as important as the interiors, serving as natural extensions of their living spaces,” says Jez.

“The owners’ passion for entertaining and cooking was a pivotal factor in the design process, thus the architectural plan incorporated a large outdoor kitchen.”
Seeking an elevated outdoor lifestyle, the clients envisioned a resort-like atmosphere reminiscent of a boutique hotel. This vision included a luxurious swimming pool that would become the central feature to the rear of the house, and capture the views of the meadows and mountains beyond.
“For the pool interior we chose a grey mosaic tile to give the water a refreshing, natural appearance suited to the rural locale,” says Jez. “The pool design also incorporates a splash-deck and spa, internal shelving that functions as seating, and an integrated sunken lounge with a fire pit from which to admire the sunset over the mountains.”

Given the magnitude of the project, delivering a diverse range of outdoor experiences was a significant challenge. “To address this, we crafted the landscape surrounding the house as a series of distinct outdoor rooms, each with unique scales, functions and forms,” says Jez.
“At the front of the house, we focused on establishing a naturalistic Australian setting for the main entrance and guest parking areas. Here, the use of native plants softens the lines of the new home. The introduction of a large specimen boab tree and semi-mature bottle trees provides scale and a link to the land.

“We also designed the driveway and guest parking areas, and the walled courtyards on the sides of the house, serving as intimate settings for family enjoyment. In fact, we were responsible for the design of every aspect of the project with the owners giving us complete creative control. This enabled us to maintain a consistent and harmonious aesthetic throughout.
“Natural materials, such as stone and timber, along with a palette of carefully chosen native plants, ensured the house and garden became an organic part of the broader landscape, and encapsulated the owners’ unique vision of refined outdoor living.”
Contact Details
Landscape Design: Clark + Granger
Mobile 0456 111 120
















