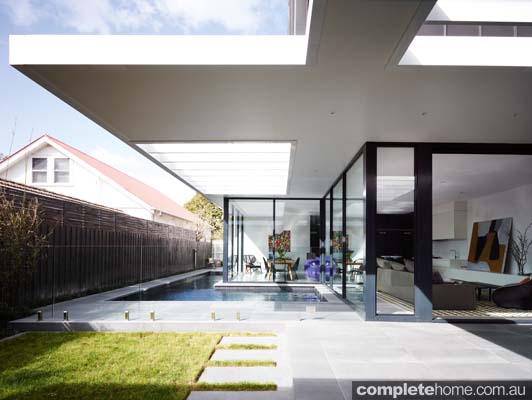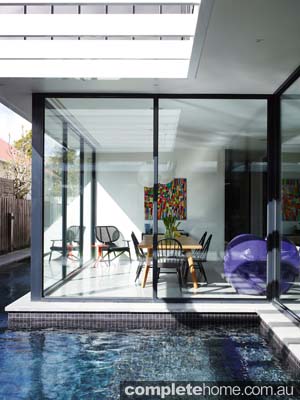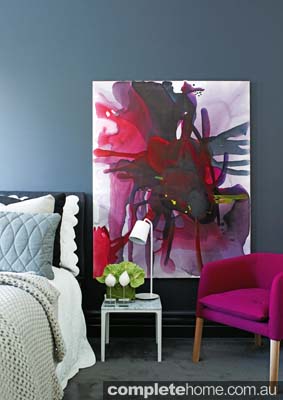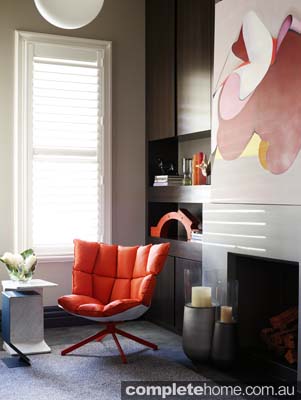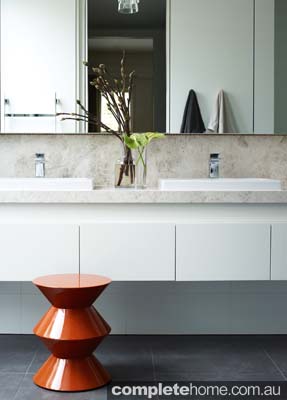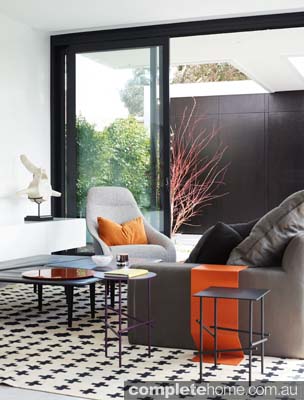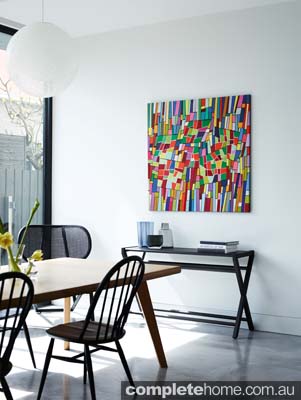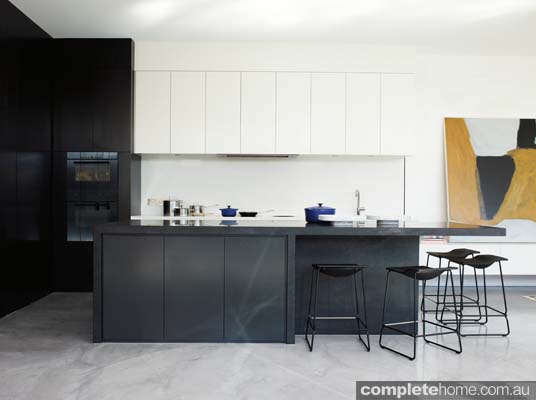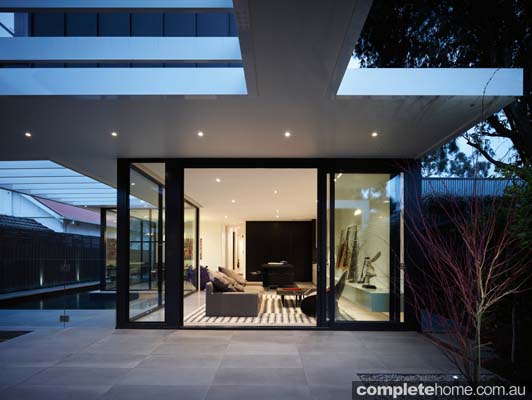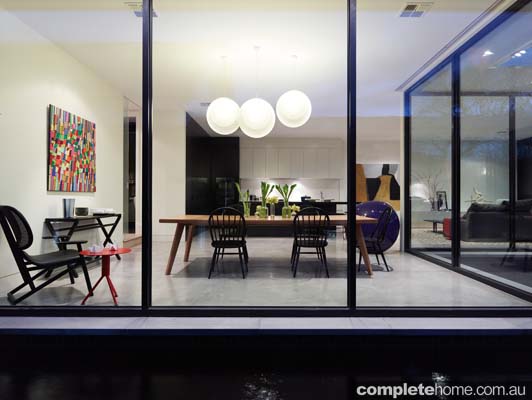This stylish, modern update to a heritage Edwardian home is far from just black and white.
In the Victorian suburb of Kew sits this enchanting Edwardian weatherboard home, circa 1914, nestled among several other homes of the same era, each with a heritage overlay. After almost a century, the home has, remarkably, been lived in by just three families. The first owners, Rose and Fredrick, named the house “Roserick”. The second owners purchased it in the late 1980s and renovated in the mid 1990s, creating a modern four-bedroom family home with open-plan kitchen and dining, French doors to a north-facing deck and manicured back lawn. Then the current owners purchased it and contacted Canny Design to update it, not only to suit their needs but also this century.
This young family of working parents and three busy sons had a distinctive vision for their renovation — a clean-line, modern extension that allows ease of movement and functionality for their highly active lifestyle. “They loved where they lived and the Edwardian façade, however, needed more space and modern touches to meet their lifestyle needs,” says Damian Canny, managing director of Canny Design.
Different zones, new space and integration with the existing structure were required. Hideaway storage was also important because of the family’s busy lifestyle and keen interest in art and design.
“With a hectic family life, our brief was to create a home that catered for our modern lifestyle, providing plenty of room to entertain friends and family and purposeful spaces (play areas, music room, gym, pool, cooking and entertaining) to allow each of us to pursue our interests,” says homeowner Kim Drever. “A major priority was to create spaces that provide an escape, private places for reflection or intimate conversation or to just curl up with a book.”
The clients approached Canny Design armed with ideas, inspiration and numerous magazine clippings. “They had a strong vision for what they wanted to achieve, and made the design process interesting and exciting,” says Mary-Ann Woff, head architect at Canny Design.
Naturally, the heritage Edwardian home of almost a century came with its challenges, which is where Canny’s good design, knowledge of regulations and liaison with planning personnel came into play. “We resolved a lot of issues by good design, thinking through the scenarios of how the home is going to be used and how the client would like to live,” says Damian.
The team, faced with a small, narrow block, had to work with the existing studio at the rear and limited rear lane access. “But the orientation of the home on the block was easy to work with, allowing us to take advantage of beautiful northern sun,” says Mary-Ann. “So you might say that the sunlight and water were our inspiration.”
“We wanted to achieve a feeling of lightness and ‘play on light’,” says Damian. The Canny team did this by incorporating plentiful natural light, using such elements as floor-to-ceiling windows, light open spaces and bold finishes. Windows were double glazed and face north to provide natural light and heat in the cooler months.
The front area of the existing heritage home was reconfigured, retaining three of the four front rooms (formal living room, music room and master bedroom), with the fourth room converted into a powder room, cellar, staircase, ensuite and laundry.
Janine Carter, interior designer at Canny Design, recalls this converted space as one of her favourite aspects of the renovation. “In the powder room, the mirrors create a lovely feeling of space,” Janine says. She also admires the ensuite, in the “old” part of the house. “We used some traditional materials but in a really modern way, with a great outlook to the garden,” Janine says. “We utilised the underside of the stairs, and with some excavation we achieved more space for the cellar with a beautiful glass door — allowing for subtle views into it.”
As part of the new second-storey addition, four bedrooms, a bathroom and kids’ TV room/playroom are situated upstairs. “I love the kids’ retreat — we created a whole separate zone for the children, with a high window for privacy and a leafy outlook of the sky canopy,” says Janine.
Downstairs, the existing ‘90s extension was demolished and replaced with a new communal area including a contemporary kitchen, meals/dining and living area extension added to the rear of the house.
The kitchen joinery, honed granite kitchen bench, polished plasterboard feature wall and floating drawers are the result of a masterful collaboration between Canny’s interior design team and architects. “The sleek kitchen area is my favourite space — both modern and timeless featuring stylish joinery,” says Janine. “I like the use of the joinery timber against the XBond concrete epoxy floor — this is an entertainer/chef’s dream kitchen. And the joinery connecting the kitchen with the living area — I love the seamless integration and crisp contrast of materials.”
Black veneer was used as a bold accent in the kitchen’s predominantly white interior, balanced by the XBond flooring, for a softer, less speckled appearance than polished concrete. Hydronic heating in the slab to the kitchen and meals area gives the luxury of walking barefoot in the coldest months.
“The kitchen is beautiful, thoughtfully laid out and a dream to cook and entertain in,” says Kim. “I recently had a friend prepare a fabulous brunch for my girlfriends and I on return from a charity run. The space works well — we felt that we were in a funky cafe in Brunswick.”
Seamless interiors and smart storage solutions have been incorporated throughout, with appliances stored away in the butler’s pantry or integrated into the kitchen. Clever design hides “Mum’s desk”, integrated fridges and a pivot door to the pantry — creating a continuous feature wall of timber.
Utilitarian items were designed to be out of view, so the strong form and design was important and a noticeable feature. The beautiful artwork on display thus becomes the focal point for the eye.
The new extension took on a black and white theme, later enhanced with a bold palette of soft furnishings. “The black and white colour scheme provides the perfect backdrop for the colourful artwork I love, and the colour and movement of the people who live here,” says Kim. “The reflection and play of light on the water reflected to the kitchen/living and dining walls and ceilings creates an ephemeral feeling. To notice it is to take a moment to ponder the magical quality of sunlight on water, a moment of quiet.”
A special spot meets Kim’s needs for a private place to escape, a “quiet room”, as it has been coined, in the middle of the house. “Through large double doors you enter into a formal sitting room with a picture window to the pool that allows the calming reflections of the light on water to play on the walls and ceiling,” says Kim. French doors, retained from the previous renovation, open on to a north-facing courtyard and permit fresh air to circulate around the room. “I love this room, it is the quiet stillness in the middle of our home, a space that serves to refresh and re-energise,” says Kim.
“I particularly love the floor-to-ceiling windows and the light and shadow effect that was achieved with the canopy towards the rear of the home,” says Mary-Ann. “And also the water, the reflections of the pool in the same area. It’s quite dramatic but simultaneously tranquil and calming.”
The back room’s existing footprint was not much smaller than the new extension, but Canny Design cleverly reconfigured the existing home’s rooms to create new livable spaces. The result is better flow and an improved relationship with the garden and studio. “The extension feels roomy and open despite the small footprint,” says Damian.
It was important that the existing garage and studio at the rear be integrated with the new extension. The new alfresco and feature canopy above cleverly connects and links the existing studio and rear-access garage to the new extension, both practically and aesthetically, forming bold horizontal lines.
Damian and his team were very sensitive to the heritage overlay of the site. “We cleverly nestled the new extension behind the existing dwelling,” says Damian. This prevented overlooking and overshadowing. “We carefully positioned the extension and were sensitive to the neighbours’ privacy,” he says.
The seamless transition between old and new was achieved through the careful choice of colour and materials. “The clients loved the old home but they also love the contemporary,” says Damian. “All the colours — the selection of colours and materials, the colour of the pool and hues externally — were mirrored internally. Inside, ceilings married internally with external ceilings.”
Modern materials were used on the extension, including VM Zinc cladding, powder-coated aluminium-framed windows and dramatic dark timber-rendered walls, which contrast with the white Alucobond canopy overhead. “The upstairs zinc external cladding is a timeless material that has transformed an ordinary rendered box into something quite spectacular,” says Damian. The Alucobond alfresco canopy is long wearing and maintenance free, so it saves on maintenance costs.
The homeowners wanted access from the front garden to the back garden and the Canny team worked to accommodate this need. The front garden is a more casual style, working with the home’s relaxed façade. Informal bluestone pavers with ground cover surrounding it meander through the mixed floriferous planting scheme. Meanwhile, the rear garden plant selection is pared back to flow with the renovation — a contemporary garden with subtle Asian plant influences.
The generous-sized, fully tiled pool is a statement-making universal feature that adds value to the property. It is a focal point of the rear extension and the water’s unique colour, a gun metal grey-blue, is achieved through the tile selection. “The pool was a special design consideration — it was important that it be seen as a central component of the rear extension, to be viewed from within the home and at various aspect points in the rear garden,” says Damian. “Reflections from the pool and the play of light and shadow on the walls and ceilings from the open canopy above create a very soothing, tranquil feeling.”
The renovation was completed in late 2012 and the result has delighted the young family. “Knowing the client, knowing what they wanted and being able to achieve it was my favourite part of this project,” says Mary-Ann.
“We worked closely with the client to deliver the ultimate home they dreamed of for their family,” says Damian.
Project details:
Designed and built by:
Canny Design
9A Hall Street, Hawthorn East Vic 3123
03 8532 4444
canny.com.au
Flooring:
Kitchen/dining/living: XBond extreme surfaces in Grey
Bedroom/stair: 100 per cent wool carpet from Prestige Carpets in Nova Satinash
Outdoor: Bluestone, externally sawn, honed and sealed
Walls:
Kitchen: White Starfire glass splashback
Dining: Painted Dulux Natural White
Living: Polished plaster to match Dulux Natural White
Bedroom: Painted Dulux, feature wall colour Domino (other feature colours Warm Granite)
Outdoor: Dulux Namadji matched to zinc
First floor external wall: Two-ply timber stained to match existing weatherboard
Other: Dulux Grey Pebble with white trims and window frames
Kitchen:
Benchtop: Back bench Caesarstone Snow, island bench honed black granite
Splashback: Starfire glass splashback Dulux Natural White
Cabinetry: Two-pack Dulux Natural White, Eveneer Raven
Appliances: All V-ZUG and a Bosch dishwasher
Other: Qasair rangehood, Abey sink
Bathroom fittings:
Cabinetry: Two-pack Dulux in Natural White
Basin: All sanitaryware from Rogerseller
Tiles/walls and floor: Perini Tiles in Charcoal and White Porcelain
Sanitary fixtures: Rogerseller
Taps: Rogerseller
Bath: Rogerseller bath, frameless glass shower screens
Lighting:
Pendants: Clients’ own
General lighting: Custom Lighting
Windows and external doors:
Glass: Double glazed
Frames: Powder-coated black aluminium
Outdoor:
Roof: Colorbond Monument
Paving: Bluestone
Decking: Front verandah – merbau timber
Landscaping designer: Ben Scott (benscott.com.au)
Landscaper: Simon McCurdy (sml.com.au)
Furniture and artwork suppliers:
Hub, Space, Temperature, Jardan, de de ce, Karen Woodbury Gallery, Anita Traynor Art Services, Kate Hill Flowers
Written by Danielle Townsend
Photography (with furniture) by Derek Swalwell,(without furniture) by Gerard Warrener for DPI
Originally from Renovate magazine Volume 9 Issue 2
