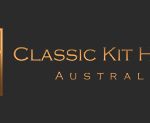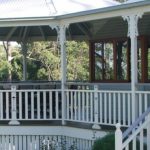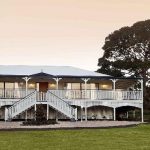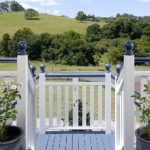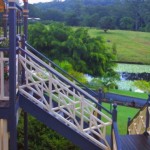Hanlon Windows revitalises a rundown beach house to become a sensational coastal home.
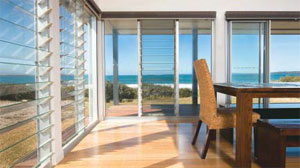
How do you turn your old holiday shack into an impressive beachside home? With clever design, innovative materials and amazing window systems, that’s how. Colin Irwin of BHI Architects was approached by his clients to transform their little fibro beach cottage into an impressive, architect-designed home, which would accommodate both the needs of their growing family and their aspirations for a truly unique coastal living space.
There were a number of key requirements governing the design. An imaginative layout was required to ensure all the client’s needs were met in terms of views to the coast, spatial requirements and privacy. The residence is located at Callala Bay, one of the gems of the NSW South Coast, and the beachfront position called for a design which soaked up the spectacular views. All living spaces, including an open-plan kitchen, dining and lounge area incorporate large expanses of glazing to maximise views, natural light and ventilation.
Hanlon Windows Australia is well regarded as the leading window and door manufacturer in the region. Its expertise was called upon to assist in creating the perfect window and door specification for the project. “We worked closely with the project architect, Colin Irwin, and builder, Alan Porteous of Alcan Constructions, to achieve an ideal combination of products to deliver all the functional requirements the clients were looking for. Being a beachfront location, the weather performance of the systems selected is highly important. All Vantage and AWS Commercial products are tested Floor-to-ceiling louvre windows used in the primary living spaces create an airy, spacious feel and set the scene for a beach-inspired dwelling. These systems are well and truly capable of withstanding the harsh environmental conditions a coastal application can present.”
The window and door systems selected for the project included Series 502 residential sliding windows, Series 704 commercial sliding doors, Series 542 residential stacking doors and Series 525 glass louvre windows. Large-panel stacking and sliding doors were used throughout the project to maximise the coastal views.
Floor-to-ceiling louvre windows used in the primary living spaces create an airy, spacious feel and set the scene for a beach-inspired dwelling. These systems, in conjunction with carefully selected external cladding and clever lightweight construction, work to create a relaxed, modern style, which blends with the surroundings.
Hardware selection was also an important consideration for the project. To guarantee the long-term operability of the window and door systems used it was essential to select hardware capable of withstanding the coastal environment. AWS offers a range of hardware solutions for coastal applications, including the ICON 316-grade stainless-steel range, which was used on this project. The bold impressive handles look sensational, give a sleek, contemporary feel and are fit for coastal applications.
Hanlon has worked with Colin Irwin and many other local architects for a number of years. The showroom provides an ideal location for clients to experience the Vantage and AWS Commercial window systems and a team of experienced consultants are available to work closely with clients to ensure the best possible outcome fortheir project is achieved.
Vantage Series 525 LouvreMASTER™ Windows:
- Series 525 LouvreMASTER™ adjustable louvres allow excellent airflow when open
- Can be supplied with a large variety of adjustable blades and combined with matching adjoining fixed sidelights within the main frame.
- The Vantage LouvreMASTER™ window allows almost unrestricted views and excellent ventilation options.
- Tested to 300Pa water resistance. For advice on selecting the right sill and blade treatment to suit your application contact your local Vantage fabricator.
- Both sides of the louvre glass can be cleaned from inside.
- Flyscreens can be fitted into the main frame without adaptors, trims, screws or unsightly turnbuckles.
Project particulars:
Designed by:
BHI Architects
Suite 310/77 Dunning Ave, Rosebury NSW 2018.
02 9662 8962
sydney@bhia.com.au
http://www.bhia.com.au/index3.html
Windows:
Hanlon Windows
41 Bolong Road, Bomaderry NSW 2541
02 4421 5811
sales@hanlonwindows.com.au

