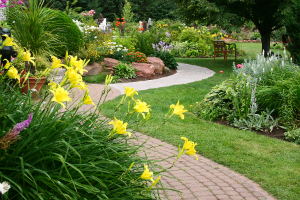
Story: Scott Brown, MAIH, AAILDM
Photos: Patrick Redmond
When you enter this front garden, you are immediately struck by the sense of structure and the elegant formality of the grounds, both of which tie in with the architecture of the home.
One of the most critical properties of both and front and rear gardens is they are quite drought-resistant. Considering our current water predicament, this is obviously a much-needed prerequisite when designing a new garden, but it’s not a feature usually associated with such a formal garden design.
The use of boundary hedges to screen the neighbouring homes and gardens, as well as hide the boundary fences, has given the grounds a lush, timeless appeal. By using native lilly pilly hybrids — Syzygium australe in the front and a select form of Acmena smithii in the back — these hedges have contributed to the enduring, classical look of the property, but without the need to introduce into the mix plants with high watering needs.
The front specimen lawn faces north, which means the entry courtyard can get quite warm on a sunny day. With this in mind, we used fine-leafed Santa Ana couch. This type of turf can develop a high degree of drought resistance and will repair itself should any sections die off during particularly long dry spells. The other plantings consist of repeated hedges, adding to the structural integrity of the garden. These include Dutch box (Buxus sempervirens ‘Suffruticosa’) and rows of Liriope ‘Royal Purple’, a very drought-resistant plant. Hebe ‘Wiri Spears’ (a New Zealand native), standard roses and four matching specimens of “designer” Indian bean tree (Catalpa bignonioides) complete the front courtyard picture. The Indian bean trees surround a large Grecian urn in the middle of the lawn, which gives this small entry courtyard a striking focal point.
The garage is beneath the house and contains substantial tanks for water run-off and seepage collection. This water storage, combined with the hardy nature of most of the plants, ensures the garden is able to deal with Melbourne’s ongoing water restrictions.
To complete the look in the front garden, we used sand-blasted concrete pavers (from Anston) and appropriate furniture in the form of a garden seat.
The back garden contributes a wonderful outlook that can be enjoyed from inside the house all year round, while also catering for the family’s every outdoor entertaining requirement. The swim spa, for example, not only provides an intimate experience for one to eight people, it’s also a great exercise pool. For maximum convenience, the spa is positioned close to the toilet/bathroom built in the corner of the rear courtyard.
The dining area is surrounded by the house, a garden area and a water feature-fountain and is situated to one side of the courtyard. This provides a more intimate dining experience and helps to separate diners from the noise of the spa. At night, lighting ensures this area takes on a whole new dimension.
The patio attached to the house is partially enclosed with a hedge of box leaf privet (Ligustrum undulatum), which forms a living balustrade. This continues the theme of partially dividing the rear courtyard into smaller sub-rooms, the result being more interest and more intimacy.
The western side of the home has a hedge of Sasanqua camellias and there are statuettes positioned outside the windows of the formal dining and lounge rooms. The lighting and the rendered screen built to form the backdrop provide a stunning outlook both day and night from these rooms of the house.
The garden’s necessary evil — the clothes line — is on the eastern side of the house. Because there are no ground-floor windows here, this area has been designated the utility zone of the garden.






