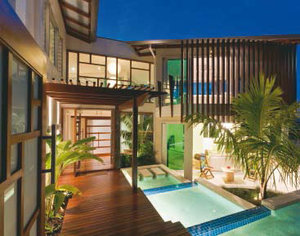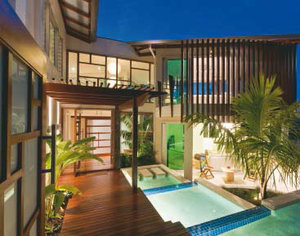With ethereal river and hinterland vistas, this home had to be superb to justify its location.

Now with 33 awards to his name, designer Chris Clout is known for his respect for form and function, qualities that shine in this stunning home. Nestled in picturesque Noosa Heads, Winbirra House is a modern, resort-style home strongly influenced by its tropical location.
On a triangular corner block, the home connotes the grandeur of a ship, boasting fine lines, finesse and functionality. A mixed material palette has been used on the home’s exterior for a unique street appeal. The combination of timber, cement render and stone creates a dramatic look at night with feature lighting. A boardwalk entry leads to the pivoting front door, a focal point which opens into a vast atrium staircase and void. Bespoke woodwork of spotted gum and New Guinea rosewood links the home’s many rooms and imbues it with warmth. The stunning staircase leads to the upper level, which boasts gloss polished timber floors. A bridge connects the kitchen, dining and media room to the living area. The upper level features a large, open living space with stunning river and hinterland views. Floor-to-ceiling glass windows create lightfilled rooms on this level. Most rooms from this floor boast extensive views, far better than the owners had ever anticipated. Also upstairs is an Asian-inspired master suite and ensuite, subtly separated from the bedroom by a frosted-glass screen. Geometric wood and glass screening continues throughout the home, both indoors and out, creating intrigue in design and flow between rooms. An office and games room are positioned on the pool level with three other bedrooms.
The design incorporates the outdoors in spaces that would normally be internalised, with covered decking blending seamlessly with the home. An internal planter garden of lush tropical palms forms a welcoming feature inside. The integration between indoor and outdoor living is seamless, reflecting the tropical surroundings. The home’s northerly aspect draws on its abundant natural sunlight and southerly breeze for temperate, leisurely living year-round. Outside, the pool and water feature also face north, making maximum use of the Queensland climate. Both frosted and translucent glass balustrades enclose the outdoor living space, providing privacy without obstructing the view. A tiered pool and spa design add a modern edge to the outdoor area, mirrored by stepped decking beside. Raised in-pool seats create a borderless path from the home to the pool.
A home fit for its spectacular view, this unique structure by acclaimed designer Chris Clout has won three awards.






